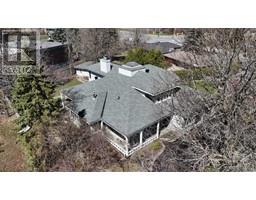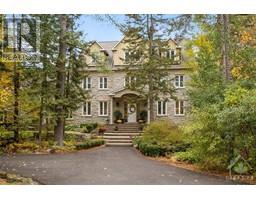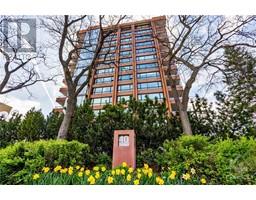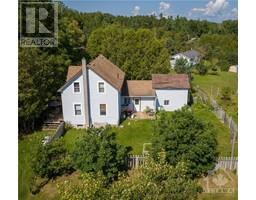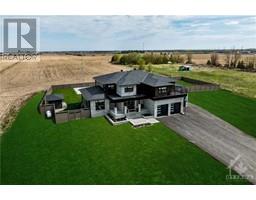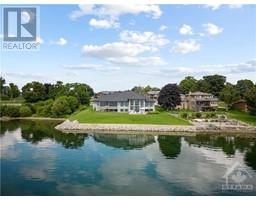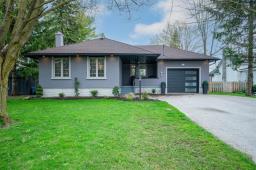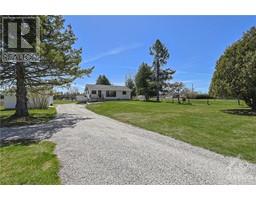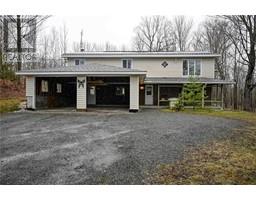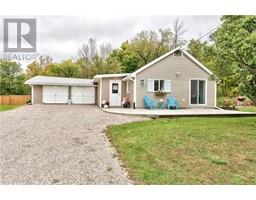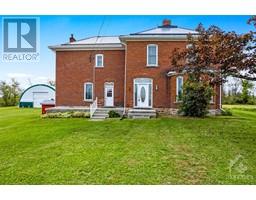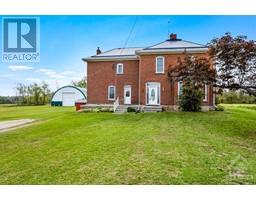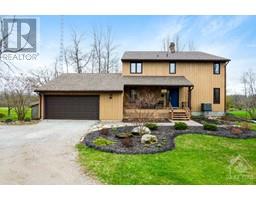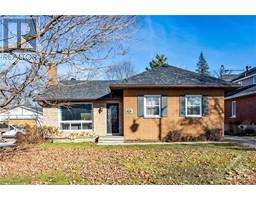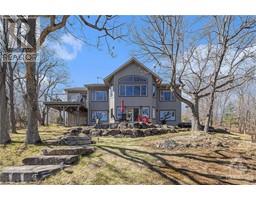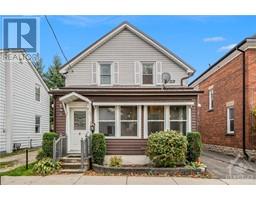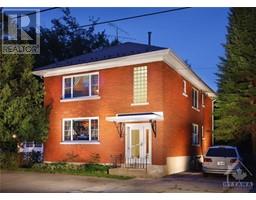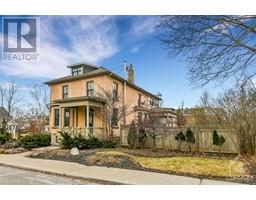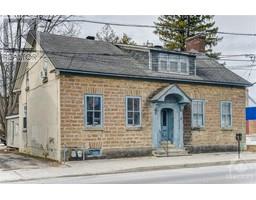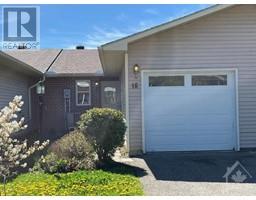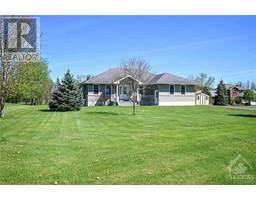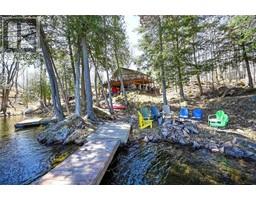240 BLACK ANCE POINT Big Rideau Lake, Perth, Ontario, CA
Address: 240 BLACK ANCE POINT, Perth, Ontario
Summary Report Property
- MKT ID1385649
- Building TypeHouse
- Property TypeSingle Family
- StatusBuy
- Added4 weeks ago
- Bedrooms6
- Bathrooms4
- Area0 sq. ft.
- DirectionNo Data
- Added On04 May 2024
Property Overview
Indulge in the epitome of rustic refinement along the tranquil shores of the illustrious Big Rideau. Nestled upon 7.8 acres of landscape & 325ft waterfront, this exquisite log residence commands breathtaking long views of the glistening waters of the lake and endless opportunities with two property pins. New oversized dock is perfect for diving into the pristine deep water. Enter a world of culinary excellence in the kitchen, which offers high-end appliances, a 10ft island featuring granite counters, and a custom B/I buffet. The dining/sitting area seamlessly integrates with the kitchen and showcases a two-sided ledger stone fireplace with a barn beam mantle. The primary suite feat his & her W/I closets, and boasts its own lavish ensuite. The finished bsmt is perfect for entertaining w/large rec room w/ W/O to lake, multiple bdrms, & ample storage. Experience the alchemy of outdoor living across multiple deck areas & a captivating patio! Fee for annual road maintenance. (id:51532)
Tags
| Property Summary |
|---|
| Building |
|---|
| Land |
|---|
| Level | Rooms | Dimensions |
|---|---|---|
| Lower level | Recreation room | 22'7" x 22'3" |
| Bedroom | 11'6" x 14'5" | |
| Bedroom | 14'5" x 11'6" | |
| Bedroom | 24'7" x 14'9" | |
| 3pc Bathroom | 8'6" x 6'7" | |
| 3pc Ensuite bath | 12'2" x 9'2" | |
| Main level | Kitchen | 23'10" x 12'2" |
| Living room | 11'7" x 15'10" | |
| Dining room | 11'7" x 15'10" | |
| Family room | 24'6" x 21'1" | |
| Sitting room | 9'4" x 12'2" | |
| Foyer | 10'10" x 6'7" | |
| 2pc Bathroom | 8'10" x 5'6" | |
| Bedroom | 12'2" x 9'6" | |
| 3pc Bathroom | 8'1" x 5'0" | |
| Bedroom | 10'10" x 12'2" | |
| Primary Bedroom | 20'0" x 15'5" |
| Features | |||||
|---|---|---|---|---|---|
| Acreage | Automatic Garage Door Opener | Attached Garage | |||
| Refrigerator | Dishwasher | Dryer | |||
| Hood Fan | Stove | Washer | |||
| Wine Fridge | Alarm System | Central air conditioning | |||
































