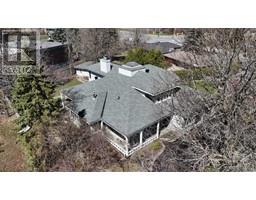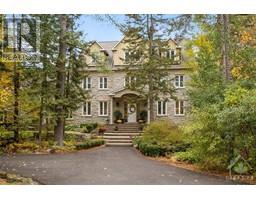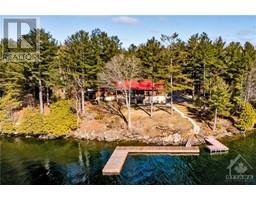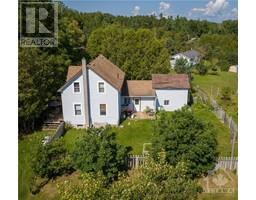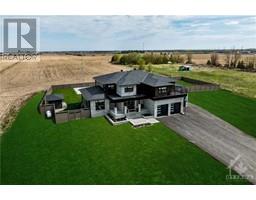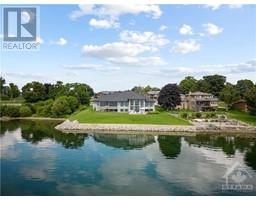Bedrooms
Bathrooms
Interior Features
Appliances Included
Refrigerator, Oven - Built-In, Cooktop, Dishwasher, Dryer, Microwave Range Hood Combo, Washer, Blinds
Basement Type
None (Not Applicable)
Building Features
Features
Elevator, Balcony, Automatic Garage Door Opener
Foundation Type
Poured Concrete
Building Amenities
Party Room, Sauna, Storage - Locker, Laundry - In Suite, Exercise Centre
Heating & Cooling
Cooling
Central air conditioning
Heating Type
Baseboard heaters, Forced air
Utilities
Utility Sewer
Municipal sewage system
Exterior Features
Neighbourhood Features
Community Features
Adult Oriented, Pets Allowed With Restrictions
Amenities Nearby
Public Transit, Recreation Nearby, Shopping, Water Nearby
Maintenance or Condo Information
Maintenance Fees
$4503 Monthly
Maintenance Fees Include
Landscaping, Property Management, Waste Removal, Caretaker, Heat, Water, Other, See Remarks, Condominium Amenities, Reserve Fund Contributions
Maintenance Management Company
Condo Management Group - 613-237-9519
Parking
































