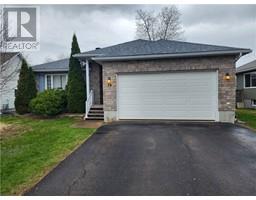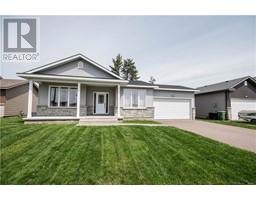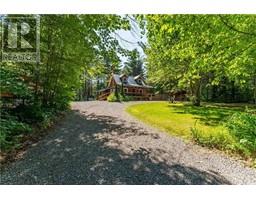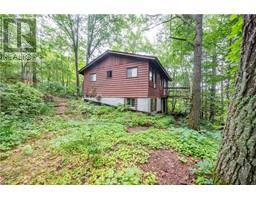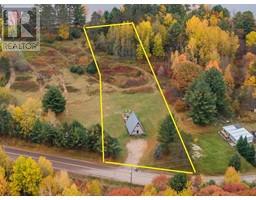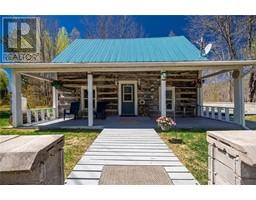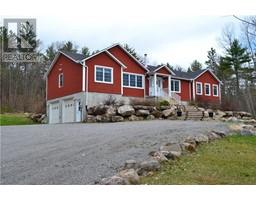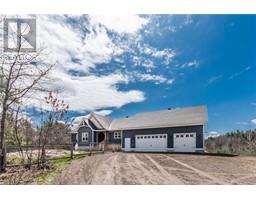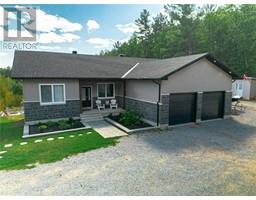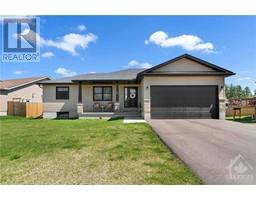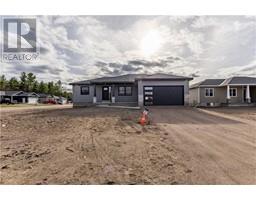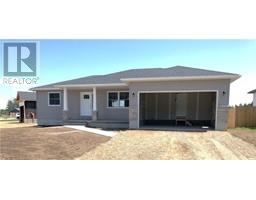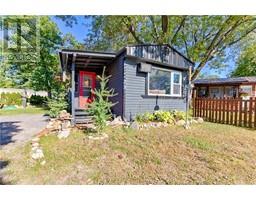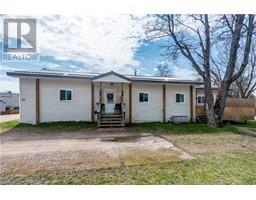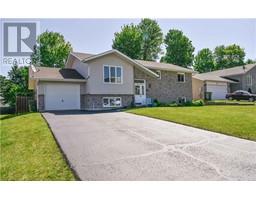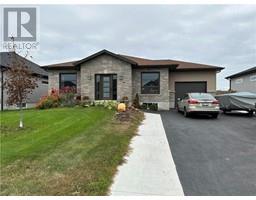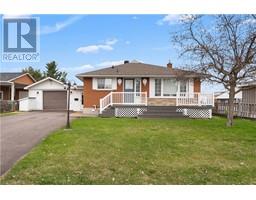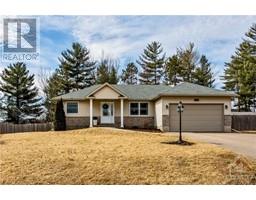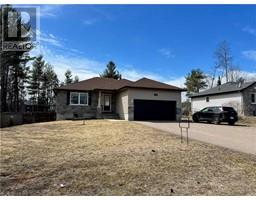10 LABINE CRESCENT Labine, Petawawa, Ontario, CA
Address: 10 LABINE CRESCENT, Petawawa, Ontario
Summary Report Property
- MKT ID1390281
- Building TypeHouse
- Property TypeSingle Family
- StatusBuy
- Added1 weeks ago
- Bedrooms4
- Bathrooms3
- Area0 sq. ft.
- DirectionNo Data
- Added On09 May 2024
Property Overview
Welcome to 10 Labine Crescent! This sprawling 3+1 bedroom bungalow is nestled away in a quiet subdivision close to all amenities and minutes away from Garrison Petawawa. This home is surrounded by beautiful gardens, decks and mature trees! Inside, the main floor has been tastefully designed and decorated and features 3 generous sized bedrooms, 2 bathrooms, a large living/dining room & newly updated kitchen space. Patio doors from the dining room lead to the front deck where you will enjoy your morning coffee admiring the beautiful gardens! The lower level is incredibly spacious featuring a 4th bedroom and bathroom, two bonus living spaces laundry and plenty of storage! Many updates including many new windows, decks, basement bathroom and wet bar, recent metal roof and blown in insulation. (id:51532)
Tags
| Property Summary |
|---|
| Building |
|---|
| Land |
|---|
| Level | Rooms | Dimensions |
|---|---|---|
| Lower level | 3pc Bathroom | 9'8" x 5'8" |
| Den | 14'10" x 11'1" | |
| Bedroom | 13'11" x 12'3" | |
| Family room | 17'2" x 12'1" | |
| Main level | Kitchen | 15'2" x 10'1" |
| Dining room | 11'6" x 16'1" | |
| Living room | 23'3" x 12'10" | |
| Full bathroom | 8'1" x 5'8" | |
| Primary Bedroom | 15'11" x 11'6" | |
| Bedroom | 11'11" x 11'6" | |
| Bedroom | 11'9" x 8'0" | |
| Full bathroom | 8'9" x 4'2" |
| Features | |||||
|---|---|---|---|---|---|
| Carport | Refrigerator | Dishwasher | |||
| Dryer | Microwave Range Hood Combo | Stove | |||
| Washer | Central air conditioning | ||||
































