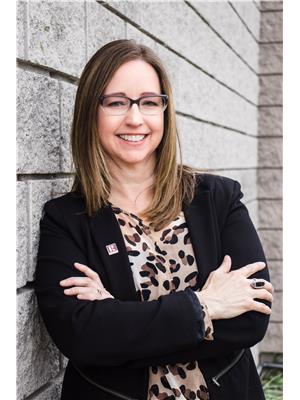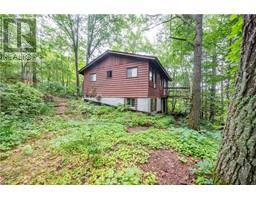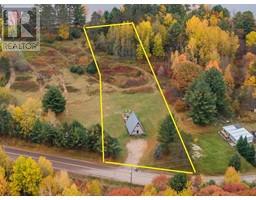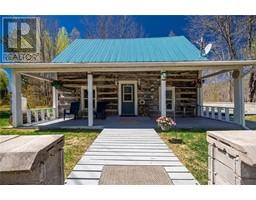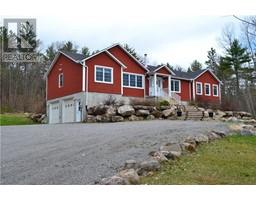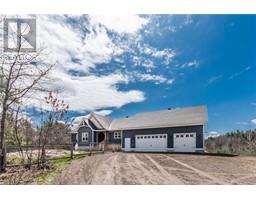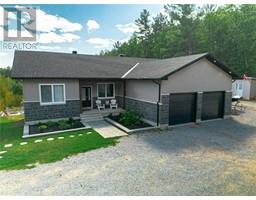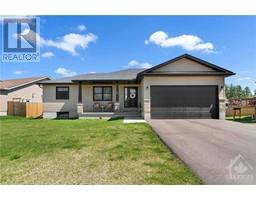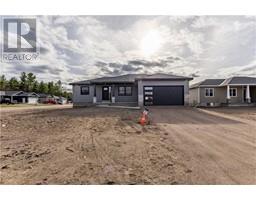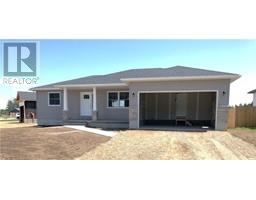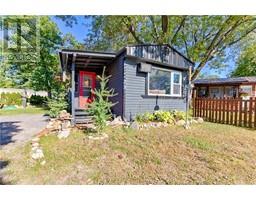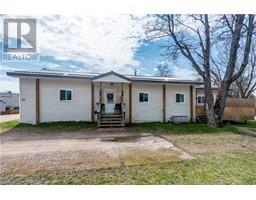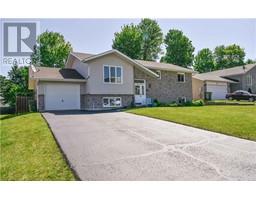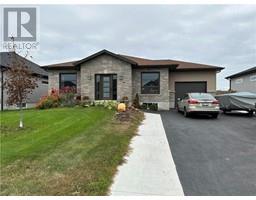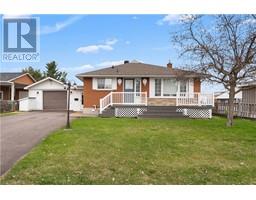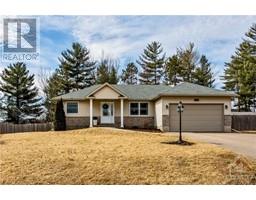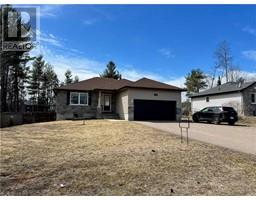2044 SANDSTONE CRESCENT Limestone, Petawawa, Ontario, CA
Address: 2044 SANDSTONE CRESCENT, Petawawa, Ontario
Summary Report Property
- MKT ID1386376
- Building TypeHouse
- Property TypeSingle Family
- StatusBuy
- Added2 weeks ago
- Bedrooms4
- Bathrooms3
- Area0 sq. ft.
- DirectionNo Data
- Added On05 May 2024
Property Overview
Welcome Home to Petawawa! Incredible design that the whole family will love! Enter into a huge foyer and immediately be drawn to the bright, open floorplan. A large living room opens into the gorgeous modern kitchen with quartz counters and island. The kitchen and dining area looks through patio doors out into the backyard complete with garden shed, large patio deck and is fully fenced for privacy. Let the summer fun begin! Beautiful, easy to maintain landscaping both front & back. This 4 bedroom, 3 bathroom home is move in ready with all the appliances included. Incredible primary suite has its own private bath & huge walk-in closet. Finished lower level has a great games room area plus a family room, guest bedroom or office with a separate 4 pc bath. The 20'x9'11" storage room would make a great 5th bedroom. Nestled in a popular neighbourhood within walking distance to parks, restaurants and only a short drive or bike ride to the Garrison. Minimum 24 hour irrevocable on all offers. (id:51532)
Tags
| Property Summary |
|---|
| Building |
|---|
| Land |
|---|
| Level | Rooms | Dimensions |
|---|---|---|
| Lower level | Games room | 22'0" x 15'0" |
| Family room | 13'11" x 25'6" | |
| Bedroom | 12'11" x 13'10" | |
| 4pc Bathroom | 9'10" x 5'9" | |
| Laundry room | 10'0" x 10'6" | |
| Storage | 9'11" x 20'0" | |
| Main level | Foyer | 12'10" x 10'7" |
| Living room | 14'0" x 17'7" | |
| Dining room | 11'4" x 9'5" | |
| Kitchen | 11'4" x 9'3" | |
| Primary Bedroom | 13'9" x 12'5" | |
| 4pc Ensuite bath | 7'11" x 8'2" | |
| Other | 5'0" x 7'11" | |
| Bedroom | 14'6" x 10'2" | |
| Bedroom | 9'11" x 10'11" | |
| 4pc Bathroom | 8'5" x 5'0" |
| Features | |||||
|---|---|---|---|---|---|
| Automatic Garage Door Opener | Attached Garage | Surfaced | |||
| Refrigerator | Dishwasher | Dryer | |||
| Microwave Range Hood Combo | Stove | Washer | |||
| Blinds | Central air conditioning | Air exchanger | |||































