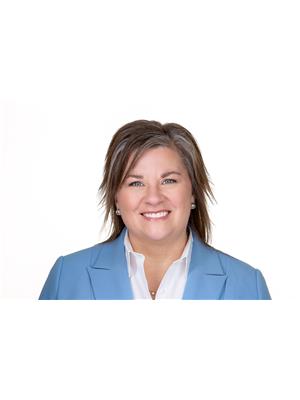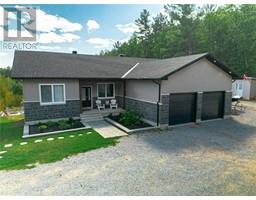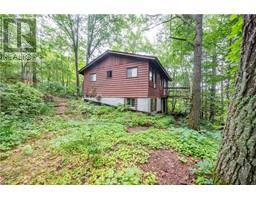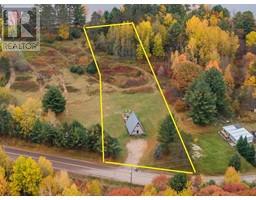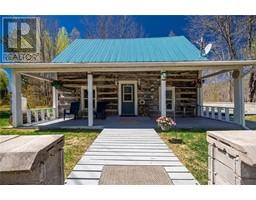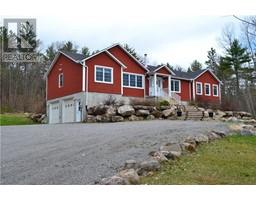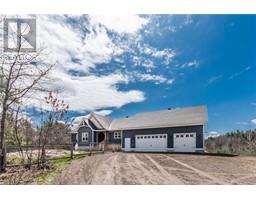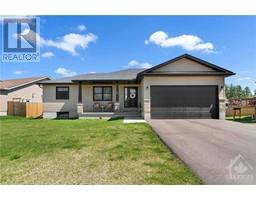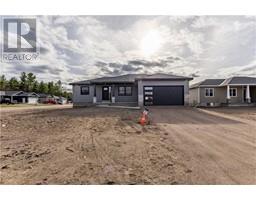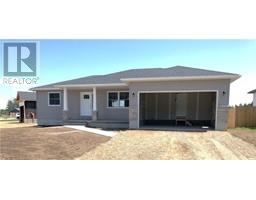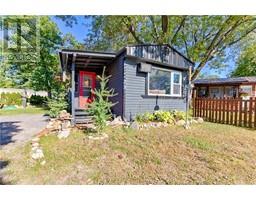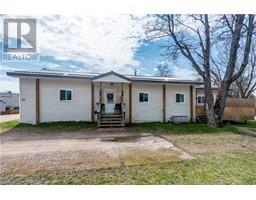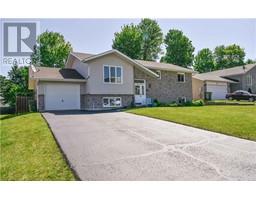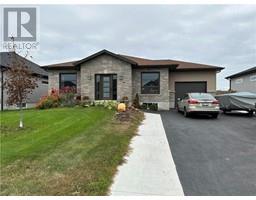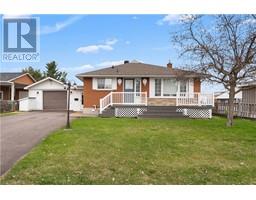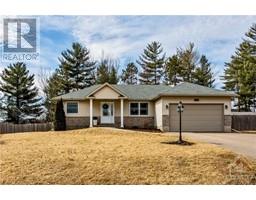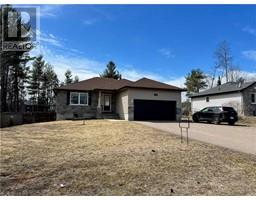28 SPRINGHILL CRESCENT Springhill, Petawawa, Ontario, CA
Address: 28 SPRINGHILL CRESCENT, Petawawa, Ontario
Summary Report Property
- MKT ID1390939
- Building TypeHouse
- Property TypeSingle Family
- StatusBuy
- Added1 weeks ago
- Bedrooms3
- Bathrooms1
- Area0 sq. ft.
- DirectionNo Data
- Added On10 May 2024
Property Overview
28 Springhill Crescent boasts a prime location on the edge of Petawawa and Pembroke in addition to offering easy access to highway 17. This all-brick bungalow is situated on a tranquil escarpment lot, offering a peaceful retreat. It welcomes you with the warmth of original hardwood floors and large windows that bathe each room in natural light, enhancing the freshly painted, neutral tones throughout. Featuring 3 cozy bedrooms and a full bathroom, the layout is ideally suited for families growing or downsizing. The generous, finished recreation room in the basement provides ample space for entertainment and relaxation, while the rear deck invites quiet mornings and lively gatherings alike. Practicality meets comfort in this charming residence. Attached is a convenient single-car garage, adding to the blend of functionality and appeal. Let yourself be captivated by the simplicity and charm of this inviting home. No conveyance of any written signed offer until Monday May 13th at 1:00 pm (id:51532)
Tags
| Property Summary |
|---|
| Building |
|---|
| Land |
|---|
| Level | Rooms | Dimensions |
|---|---|---|
| Basement | Recreation room | 35'5" x 12'9" |
| Other | 9'0" x 12'4" | |
| Main level | Kitchen | 15'5" x 10'3" |
| Dining room | 8'7" x 9'9" | |
| Family room | 15'2" x 13'6" | |
| 3pc Bathroom | 6'4" x 4'9" | |
| Bedroom | 11'9" x 13'3" | |
| Bedroom | 13'4" x 8'5" | |
| Bedroom | 11'8" x 9'8" |
| Features | |||||
|---|---|---|---|---|---|
| Attached Garage | Refrigerator | Microwave Range Hood Combo | |||
| Stove | None | ||||































