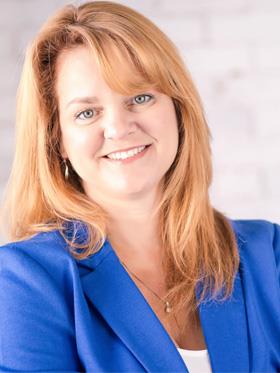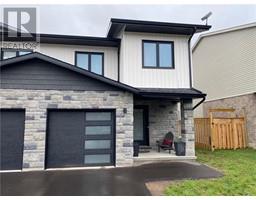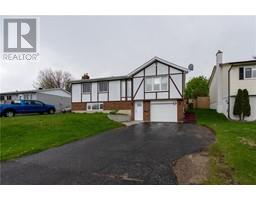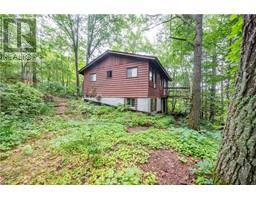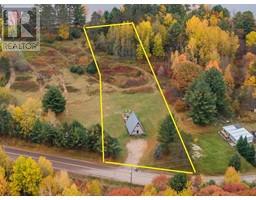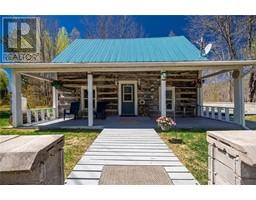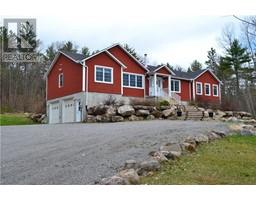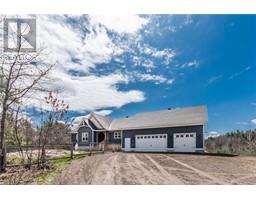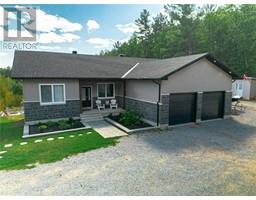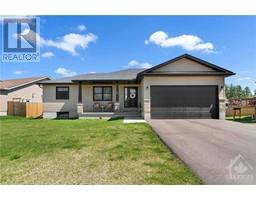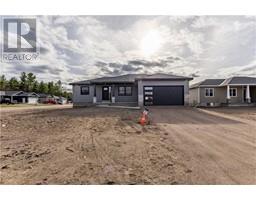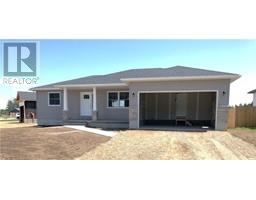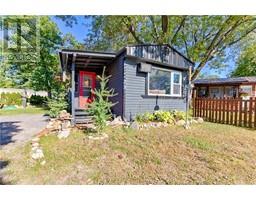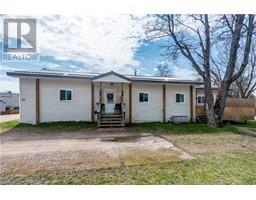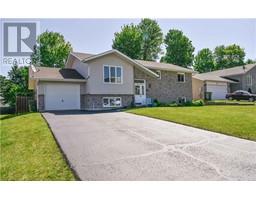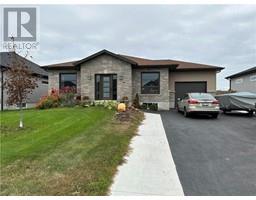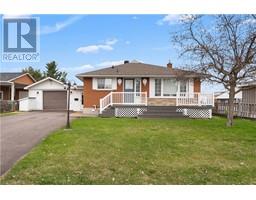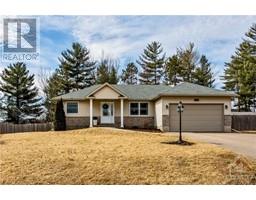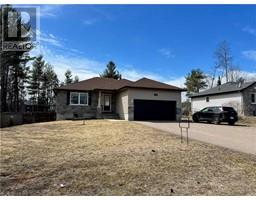484 MACGREGOR BAY TRAIL Ottawa River, Petawawa, Ontario, CA
Address: 484 MACGREGOR BAY TRAIL, Petawawa, Ontario
Summary Report Property
- MKT ID1388484
- Building TypeHouse
- Property TypeSingle Family
- StatusBuy
- Added1 weeks ago
- Bedrooms3
- Bathrooms1
- Area0 sq. ft.
- DirectionNo Data
- Added On09 May 2024
Property Overview
Looking for your waterfront home or cottage dream? This is it! Rare find with an actual sandy beach and a gradual decline into the water. Home is cute as a button and offers 3 bedrooms. Cathedral ceiling in the open concept kitchen, dining and living room. Stunning views of the river and walk out to the front deck and beach! Spacious primary bedroom with double closets. Listen to the sounds of summer on your front deck. Comes with appliances. Shingles done in 2021. Home is equipped with central air and a new propane furnace installed in 2024. Located on MacGregor Bay between Pembroke and Petawawa. Fantastic swimming/boating/fishing. What a spot! $245 per year for cottage association fee which is for road maintenance and snow removal. Bell fibre internet is approx $65 per month. 24 hour irrevocable required on all offers. (id:51532)
Tags
| Property Summary |
|---|
| Building |
|---|
| Land |
|---|
| Level | Rooms | Dimensions |
|---|---|---|
| Main level | Dining room | 8'0" x 9'9" |
| Living room | 14'2" x 19'0" | |
| Kitchen | 11'0" x 10'9" | |
| Primary Bedroom | 12'7" x 12'6" | |
| Bedroom | 10'6" x 7'11" | |
| Bedroom | 15'3" x 8'0" | |
| Full bathroom | 7'11" x 4'11" |
| Features | |||||
|---|---|---|---|---|---|
| Beach property | Gravel | Refrigerator | |||
| Dishwasher | Dryer | Stove | |||
| Washer | Central air conditioning | ||||































