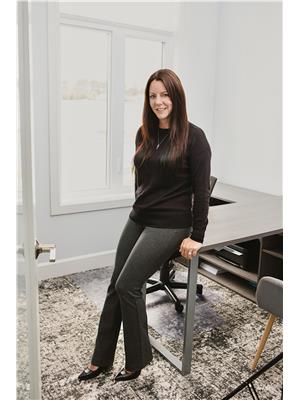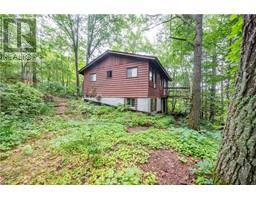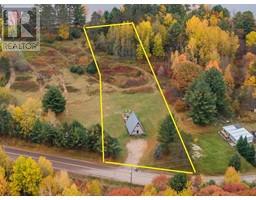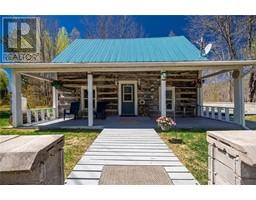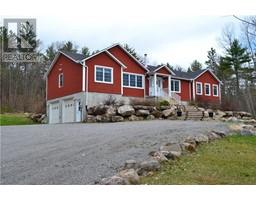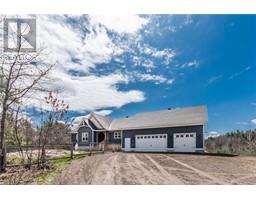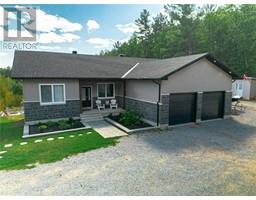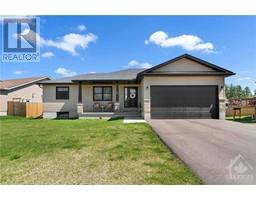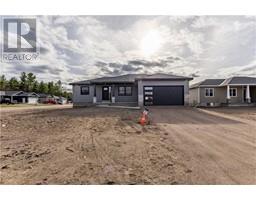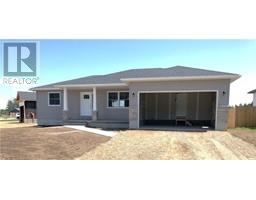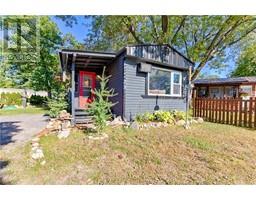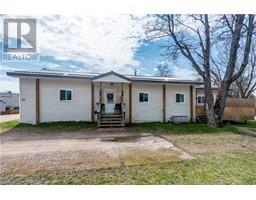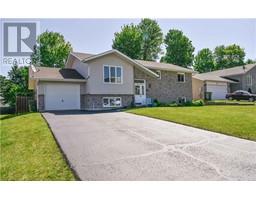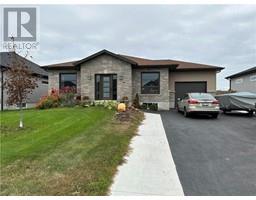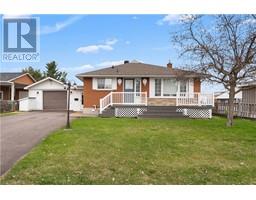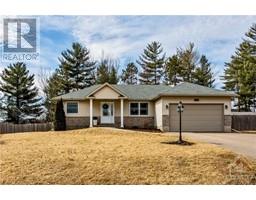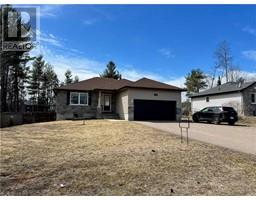515 TURNING STONE CRESCENT Limestone Trail, Petawawa, Ontario, CA
Address: 515 TURNING STONE CRESCENT, Petawawa, Ontario
Summary Report Property
- MKT ID1386911
- Building TypeHouse
- Property TypeSingle Family
- StatusBuy
- Added1 weeks ago
- Bedrooms4
- Bathrooms2
- Area0 sq. ft.
- DirectionNo Data
- Added On07 May 2024
Property Overview
Welcome to 515 Turning Stone!This delightful property offers a perfect blend of comfort and convenience.With its ideal location and attractive features, this home is sure to capture your heart.Step inside,you'll be greeted by a spacious living area that's perfect for entertaining or relaxing with loved ones.The main floor boasts a functional kitchen with lots of storage.The dining area features a patio door leading to the back deck, where you can enjoy dining or unwinding outdoors.The deck comes complete with a gazebo,providing shade for summer bbqs!With the heart of the home on the main floor, you will also find 3 bdrms with a full bath.The primary bdrm offers a walk-in closet for your wardrobe essentials.The lower level is extremely cozy for family entertainment with an additional flex area and 4th bdrm and 4 pce bath. Outside, the fully fenced yard provides privacy, a perfect space for children to play freely.Many amenities just a short walk away,restaurants,parks,and more! (id:51532)
Tags
| Property Summary |
|---|
| Building |
|---|
| Land |
|---|
| Level | Rooms | Dimensions |
|---|---|---|
| Lower level | Hobby room | 16’8” x 12’3” |
| Family room | 19’3” x 12’9” | |
| Bedroom | 15’1” x 11’11” | |
| 4pc Bathroom | 8’5” x 5’5” | |
| Utility room | 15’7” x 12’7” | |
| Main level | 4pc Bathroom | 9’9” x 5’0” |
| Primary Bedroom | 12’5” x 11’5” | |
| Other | 6’1” x 4’11” | |
| Bedroom | 9’10” x 8’11” | |
| Bedroom | 9’11” x 9’0” | |
| Kitchen | 13’4” x 9’1” | |
| Dining room | 11’5” x 10’5” |
| Features | |||||
|---|---|---|---|---|---|
| Attached Garage | Central air conditioning | ||||































