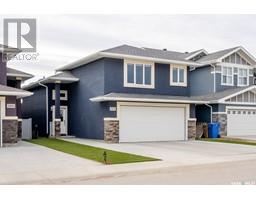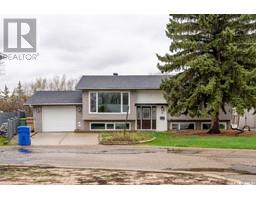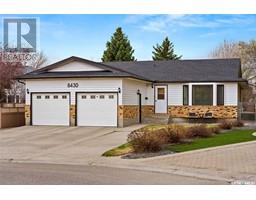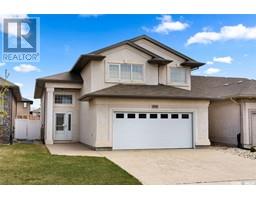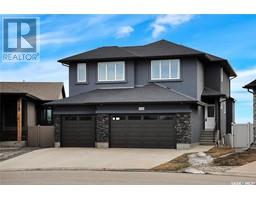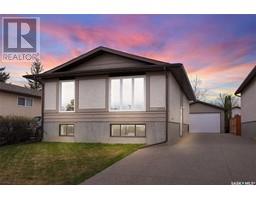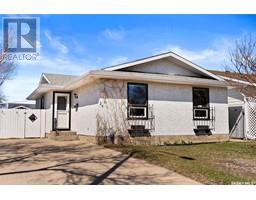2939 St James CRESCENT Windsor Park, Regina, Saskatchewan, CA
Address: 2939 St James CRESCENT, Regina, Saskatchewan
Summary Report Property
- MKT IDSK967713
- Building TypeHouse
- Property TypeSingle Family
- StatusBuy
- Added1 weeks ago
- Bedrooms4
- Bathrooms3
- Area1368 sq. ft.
- DirectionNo Data
- Added On01 May 2024
Property Overview
Welcome to 2939 St James Cres, nestled in the highly coveted Windsor Park neighborhood! Located on a quiet crescent and just steps away from the Prince William Park, this nice bungalow offers an ideal blend of comfort of living and revenue opportunities. Spanning 1368 square feet, this home features 4 bedrooms (3 up 1 down), 3 bathrooms (2 up and 1 down), and extra space in the basement that can be used as game room or study room, providing ample space for families or those seeking rental opportunities. With two kitchens and two sets of laundry, including a separate entrance to the basement through the rear door, this home presents an excellent option for homeowners looking to rent out the lower level while enjoying the privacy of the main floor. Recent updates include newer kitchen appliances and laundry sets on the main floor, newer hot water heater, water filter system, an updated garage door opener, and a repaved walkway leading to the backyard. Don't miss the opportunity to make this versatile and well maintained bungalow your new home! (id:51532)
Tags
| Property Summary |
|---|
| Building |
|---|
| Land |
|---|
| Level | Rooms | Dimensions |
|---|---|---|
| Basement | Family room | x x x |
| Kitchen | x x x | |
| Office | x x x | |
| Bedroom | x x x | |
| 3pc Bathroom | x x x | |
| Den | x x x | |
| Laundry room | x x x | |
| Main level | Living room | 18 ft ,6 in x 12 ft ,7 in |
| Kitchen | 10 ft ,6 in x 10 ft ,11 in | |
| Dining room | 8 ft ,5 in x 10 ft ,11 in | |
| 4pc Bathroom | x x x | |
| Primary Bedroom | 10 ft ,8 in x 13 ft ,5 in | |
| 4pc Bathroom | x x x | |
| Bedroom | 9 ft ,8 in x 10 ft ,8 in | |
| Bedroom | 9 ft ,8 in x 10 ft ,8 in | |
| Laundry room | x x x |
| Features | |||||
|---|---|---|---|---|---|
| Treed | Double width or more driveway | Attached Garage | |||
| Parking Space(s)(4) | Washer | Refrigerator | |||
| Dishwasher | Dryer | Window Coverings | |||
| Garage door opener remote(s) | Hood Fan | Stove | |||
| Central air conditioning | Air exchanger | ||||

































