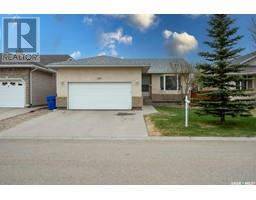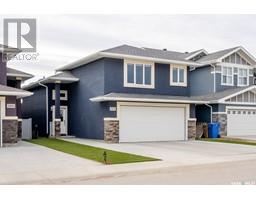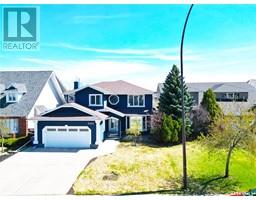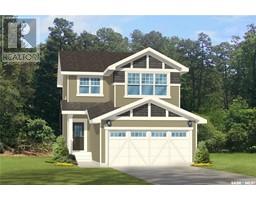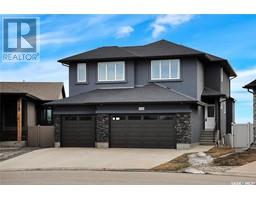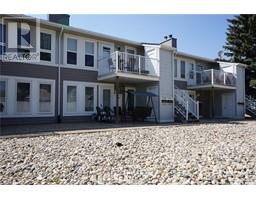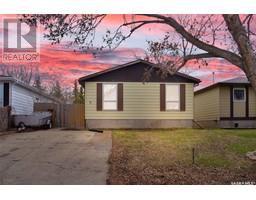9 Rosewood PLACE Whitmore Park, Regina, Saskatchewan, CA
Address: 9 Rosewood PLACE, Regina, Saskatchewan
Summary Report Property
- MKT IDSK968700
- Building TypeHouse
- Property TypeSingle Family
- StatusBuy
- Added1 weeks ago
- Bedrooms4
- Bathrooms2
- Area1027 sq. ft.
- DirectionNo Data
- Added On09 May 2024
Property Overview
Nestled in the desirable Whitmore Park neighborhood, this family home offers a premium location on a quiet bay backing onto a green space. This lovely family home is freshly painted and has many updates, this residence features newer vinyl siding, newer PVC windows throughout, and refreshed bathroom, including new vanity and flooring. As you enter, the bright living room welcomes you with expansive windows that bathe the space in natural light and offer nice street view. The adjoining dining area and kitchen complete with classic wood cabinetry and a window above the sink, overlooking the lush backyard and green space. This floor is completed by three good sized bedrooms and an updated bathroom. The lower level has a spacious recreation room with large above-ground windows, making it as comfortable as the main level. You’ll also find a generously sized bedroom and a 3-piece bathroom. The backyard is a haven for relaxation and entertainment, featuring a nice sunroom, a large deck, and extensive garden areas surrounded by mature trees and shrubs. It also includes an unused swimming pool (condition unknown) and hot tub (condition unknown). The home backs onto a green field, offering a beautiful and unobstructed view. (id:51532)
Tags
| Property Summary |
|---|
| Building |
|---|
| Land |
|---|
| Level | Rooms | Dimensions |
|---|---|---|
| Basement | Other | x x x |
| 3pc Bathroom | x x x | |
| Bedroom | x x x | |
| Main level | Living room | 13 ft ,3 in x 13 ft ,10 in |
| Dining room | 9 ft ,6 in x 11 ft | |
| Kitchen | 9 ft ,5 in x 10 ft ,11 in | |
| Bedroom | 8 ft x 10 ft ,5 in | |
| Bedroom | 11 ft x 10 ft ,11 in | |
| Bedroom | 8 ft x 10 ft ,5 in | |
| 4pc Bathroom | x x x |
| Features | |||||
|---|---|---|---|---|---|
| Treed | Attached Garage | Parking Space(s)(2) | |||
| Washer | Refrigerator | Dishwasher | |||
| Dryer | Microwave | Garage door opener remote(s) | |||
| Stove | |||||


































