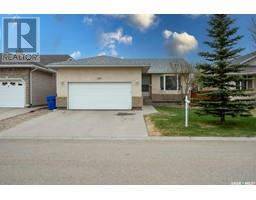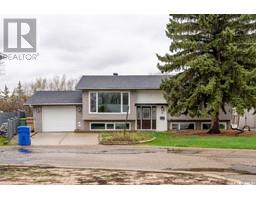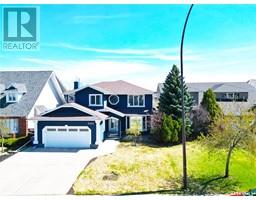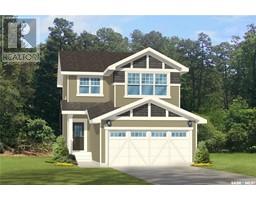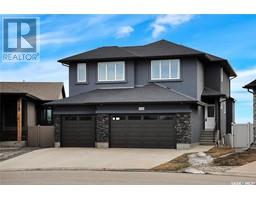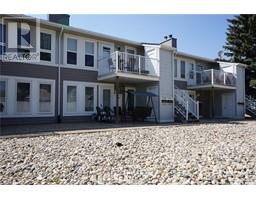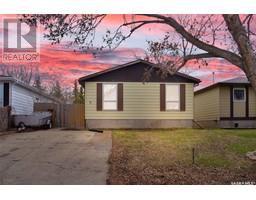3656 Gee CRESCENT Greens on Gardiner, Regina, Saskatchewan, CA
Address: 3656 Gee CRESCENT, Regina, Saskatchewan
Summary Report Property
- MKT IDSK966331
- Building TypeHouse
- Property TypeSingle Family
- StatusBuy
- Added2 weeks ago
- Bedrooms4
- Bathrooms3
- Area1916 sq. ft.
- DirectionNo Data
- Added On04 May 2024
Property Overview
Welcome home to this stunning bi-level oasis nestled in the heart of the beautiful Greens on Gardiner community! Enjoy the serene tranquility of backing onto a picturesque park, where lush greenery welcomes you with open arms. Step inside this custom-built masterpiece, you’ll find an impressive 1916 sq ft living space across two levels, this home offers an abundance of space and comfort at every turn. The main floor features an expansive great room with vaulted ceilings and an open-concept layout where the living room, kitchen, and dining area blend effortlessly together, creating the perfect space for both relaxation and entertainment. A bedroom and a full bathroom provide convenience and flexibility for guests or family members alike. A few steps up you’ll find a spacious master bedroom, complete with a luxurious ensuite and oversized walk-in closet, offering a private retreat from the hustle and bustle of everyday life. Heading downstairs to the lower level, you’ll find a sprawling recreation room, perfect for gatherings or leisurely evenings at home. Two additional bedrooms offer ample space for family members or a home office, while a convenient laundry room and another 4-piece bathroom complete the lower level. Don't miss your chance to call this rare gem yours. Schedule your private showing today and experience the epitome of luxury living in the Greens on Gardiner! (id:51532)
Tags
| Property Summary |
|---|
| Building |
|---|
| Land |
|---|
| Level | Rooms | Dimensions |
|---|---|---|
| Second level | Primary Bedroom | 15 ft ,7 in x 21 ft ,5 in |
| 4pc Ensuite bath | x x x | |
| Basement | Other | 23 ft x 25 ft ,5 in |
| Bedroom | 11 ft ,4 in x 11 ft ,11 in | |
| Bedroom | 11 ft ,3 in x 11 ft ,11 in | |
| 4pc Bathroom | x x x | |
| Laundry room | x x x | |
| Utility room | x x x | |
| Main level | Living room | 13 ft ,5 in x 36 ft ,5 in |
| Kitchen | 13 ft x 13 ft ,5 in | |
| Dining room | 14 ft ,11 in x 13 ft ,5 in | |
| 4pc Bathroom | x x x | |
| Bedroom | 12 ft ,11 in x 13 ft |
| Features | |||||
|---|---|---|---|---|---|
| Double width or more driveway | Sump Pump | Attached Garage | |||
| Parking Space(s)(4) | Washer | Refrigerator | |||
| Dishwasher | Dryer | Window Coverings | |||
| Garage door opener remote(s) | Hood Fan | Stove | |||
| Central air conditioning | Air exchanger | ||||



































