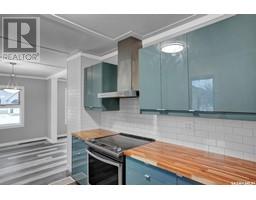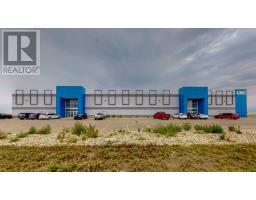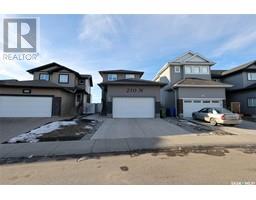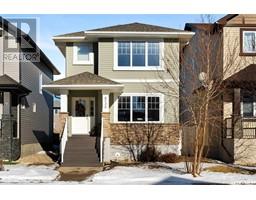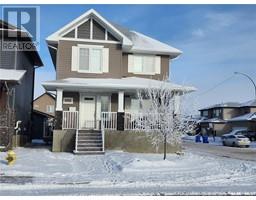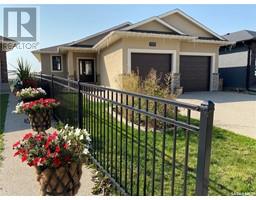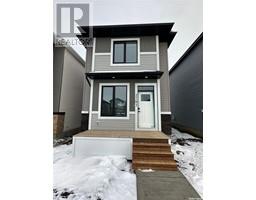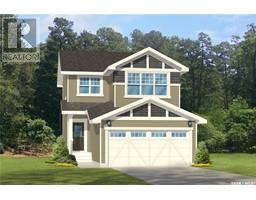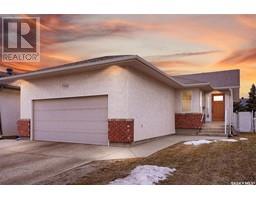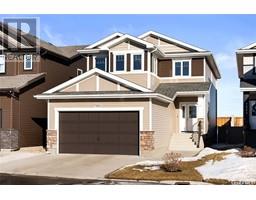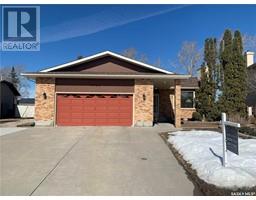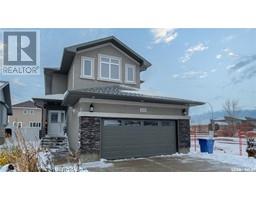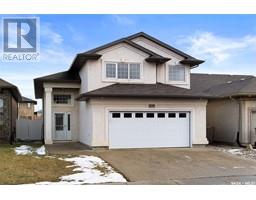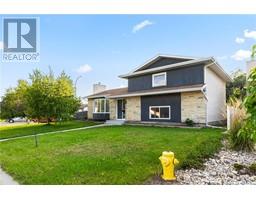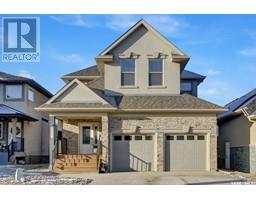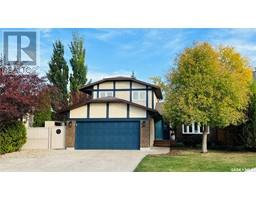4 1651 Anson ROAD Arnhem Place, Regina, Saskatchewan, CA
Address: 4 1651 Anson ROAD, Regina, Saskatchewan
Summary Report Property
- MKT IDSK959215
- Building TypeRow / Townhouse
- Property TypeSingle Family
- StatusBuy
- Added10 weeks ago
- Bedrooms3
- Bathrooms3
- Area1643 sq. ft.
- DirectionNo Data
- Added On16 Feb 2024
Property Overview
his unique 1,643 square foot, 3 bedroom, 3 bathroom executive loft condo is conveniently located walking distance to Wascana Park, The General Hospital, downtown Regina and the U of R. The contemporary open concept main floor with high ceilings and arch beams offers a dream kitchen that opens on to a bright living/dining room that has access to a low maintenance, very private, fenced, south exposure patio and a small bedroom. The second level contains private master suite with a 4 pc ensuite and a walk in closet. A living room/loft is also located on the second level as well as the convenient laundry room The 3rd level is a magnificent space for guests with its spacious bedroom and bathroom. The heated attached garage is a bonus with access to the suite as well as private storage. Central A/C, Central Vac, Rough in for a hot tub are just some of the extra features. Pictures do not do this condo justice. It must be seen to be appreciated, call for your viewing today (id:51532)
Tags
| Property Summary |
|---|
| Building |
|---|
| Land |
|---|
| Level | Rooms | Dimensions |
|---|---|---|
| Second level | Laundry room | 7 ft ,11 in x 5 ft |
| Primary Bedroom | 11 ft x 13 ft ,7 in | |
| 4pc Ensuite bath | 12 ft x 10 ft ,2 in | |
| Living room | 20 ft x 14 ft ,5 in | |
| Third level | Bedroom | 15 ft x 19 ft |
| 4pc Bathroom | 7 ft ,9 in x 5 ft ,10 in | |
| Main level | Foyer | 4 ft ,9 in x 5 ft ,6 in |
| Bedroom | 8 ft ,4 in x 10 ft ,11 in | |
| Kitchen | 8 ft ,10 in x 13 ft ,8 in | |
| 2pc Bathroom | 7 ft ,3 in x 3 ft ,11 in | |
| Other | 12 ft ,6 in x 18 ft ,8 in |
| Features | |||||
|---|---|---|---|---|---|
| Balcony | Attached Garage | Parking Space(s)(2) | |||
| Washer | Refrigerator | Intercom | |||
| Dishwasher | Dryer | Hood Fan | |||
| Stove | Central air conditioning | ||||

















































