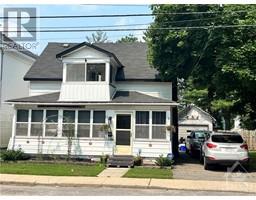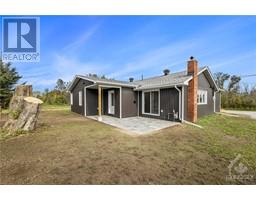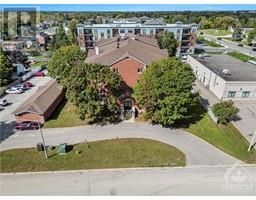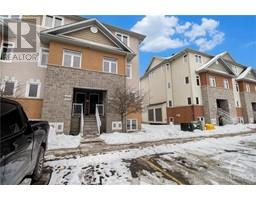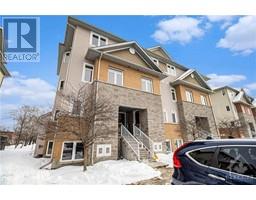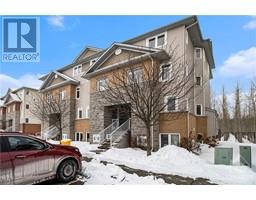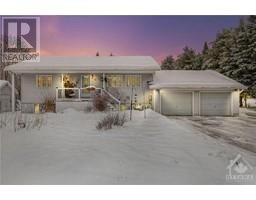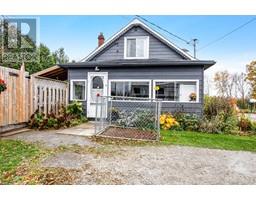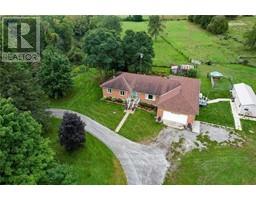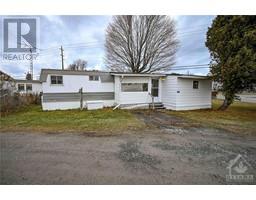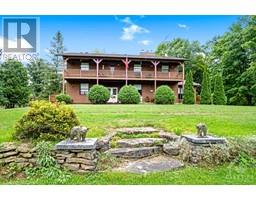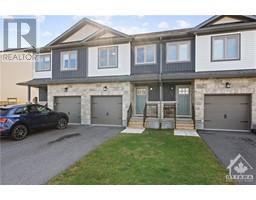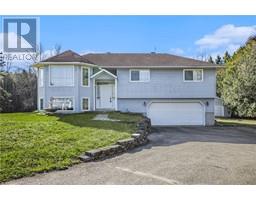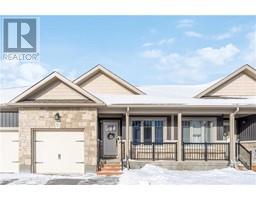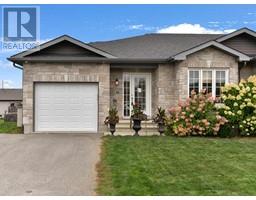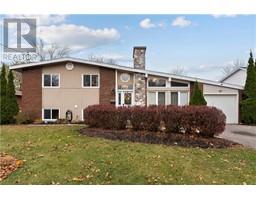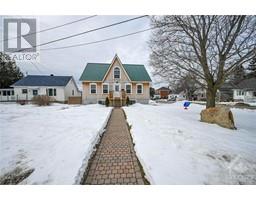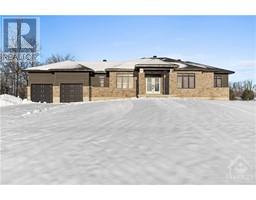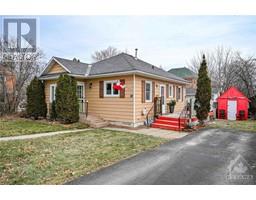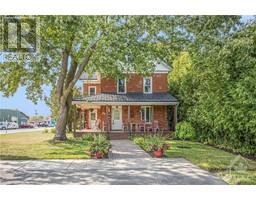10 ARMSTRONG DRIVE UNIT#307 The Barrington, Smiths Falls, Ontario, CA
Address: 10 ARMSTRONG DRIVE UNIT#307, Smiths Falls, Ontario
Summary Report Property
- MKT ID1372916
- Building TypeApartment
- Property TypeSingle Family
- StatusBuy
- Added13 weeks ago
- Bedrooms2
- Bathrooms2
- Area0 sq. ft.
- DirectionNo Data
- Added On24 Jan 2024
Property Overview
Enjoy a freshly renovated home in a secure building with ground level access to the elevator. The renovations transformed the master bedroom with more open space and created a true second bedroom. For the main 2 piece bathroom the unused shower was converted into added storage space instead. The master main bathroom has glass door to the shower/tub and a new toilet. The kitchen has new cabinets and countertops. As a bonus there are additional cabinets in the dining room too. The living room is spacious and bright. Being a corner unit, it boasts two additional side windows providing lots of natural light. The unit is heated by updated baseboard heaters and cooled with central air conditioning. A common room is available for socializing and interaction with other building unit owners or guests. The single car garage includes shelving, adding more space for storage. All new laminate flooring throughout and new base boarding too. Unit is vacant and easy to show. (id:51532)
Tags
| Property Summary |
|---|
| Building |
|---|
| Land |
|---|
| Level | Rooms | Dimensions |
|---|---|---|
| Main level | Living room | 19'3" x 12'1" |
| Dining room | 9'8" x 8'3" | |
| Kitchen | 8'0" x 7'6" | |
| Foyer | 8'5" x 5'0" | |
| 2pc Bathroom | 5'2" x 4'11" | |
| Storage | 4'8" x 3'1" | |
| Primary Bedroom | 16'6" x 11'6" | |
| 4pc Ensuite bath | 8'0" x 5'0" | |
| Bedroom | 15'0" x 9'2" |
| Features | |||||
|---|---|---|---|---|---|
| Elevator | Automatic Garage Door Opener | Attached Garage | |||
| Refrigerator | Dishwasher | Dryer | |||
| Microwave Range Hood Combo | Stove | Washer | |||
| Central air conditioning | Laundry - In Suite | ||||




























