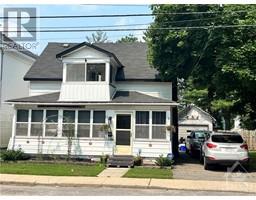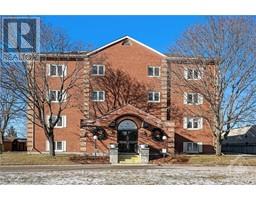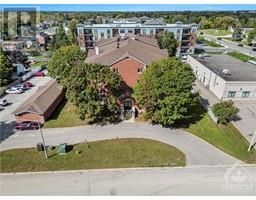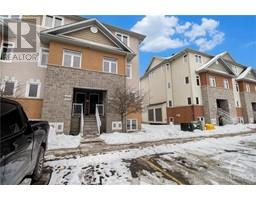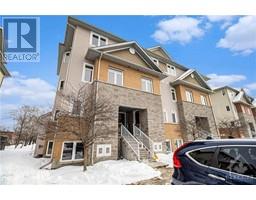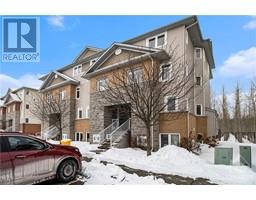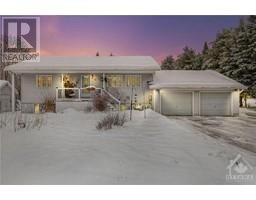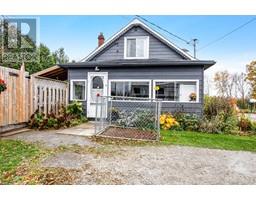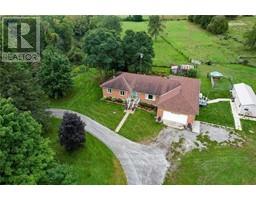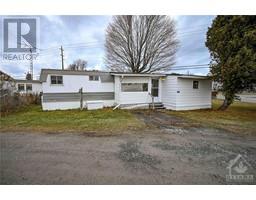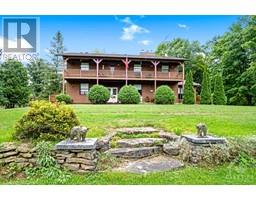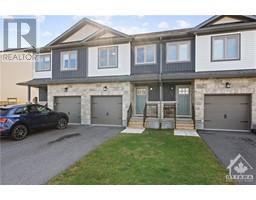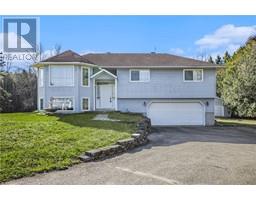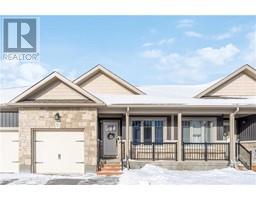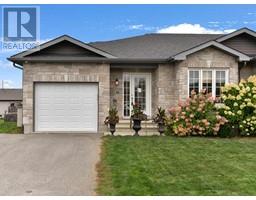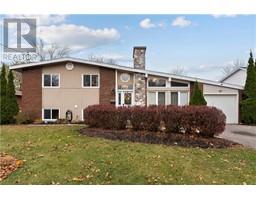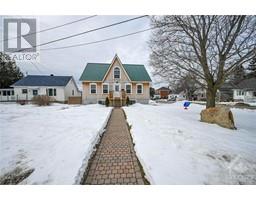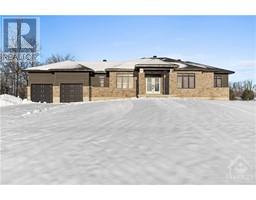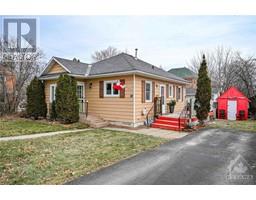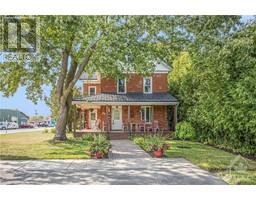3720 43 HIGHWAY Smiths Falls, Smiths Falls, Ontario, CA
Address: 3720 43 HIGHWAY, Smiths Falls, Ontario
Summary Report Property
- MKT ID1374288
- Building TypeHouse
- Property TypeSingle Family
- StatusBuy
- Added14 weeks ago
- Bedrooms4
- Bathrooms2
- Area0 sq. ft.
- DirectionNo Data
- Added On17 Jan 2024
Property Overview
Boasting extensive renovations & upgrading, upon entering this home you will find a 4rth bedrm on the left, or ideal spot for a home office. Moving inward you come to the open living rm, dining rm & all new kitchen with quartz countertops, a large island & stainless appliances. There is a side mud rm including a stacking set washer & dryer plus an exterior door to a west side BBQ patio. Continuing through is a new main 4pc. Bathrm, 2 more good sized bedrms plus a master bedrm with a new 3 pc ensuite. Heated by a forced air natural gas furnace (16) with central air (23) too. The basement is part crawl space with vapor barrier covered floor & spray foamed walls. The other portion is approx. 6 ft high housing the hot water tank, water softener & well pump. Septic was replaced in (18), windows (16 & 23). shingles (23), plumbing (23), wiring (23), 100 amp breaker panel (23), new fixtures, all new pine trim, flooring & freshly painted. Outside adds a large deck and fresh landscaping. Wow! (id:51532)
Tags
| Property Summary |
|---|
| Building |
|---|
| Land |
|---|
| Level | Rooms | Dimensions |
|---|---|---|
| Main level | Foyer | 7'10" x 6'2" |
| Kitchen | 14'3" x 8'10" | |
| Dining room | 12'4" x 1'3" | |
| Living room | 15'2" x 14'4" | |
| 4pc Bathroom | 9'4" x 7'7" | |
| Primary Bedroom | 15'9" x 12'2" | |
| 3pc Bathroom | 6'3" x 4'11" | |
| Bedroom | 11'4" x 10'0" | |
| Bedroom | 11'3" x 9'9" | |
| Bedroom | 10'8" x 8'6" | |
| Mud room | 6'2" x 5'9" |
| Features | |||||
|---|---|---|---|---|---|
| Gravel | Refrigerator | Dishwasher | |||
| Dryer | Hood Fan | Stove | |||
| Washer | Central air conditioning | ||||
































