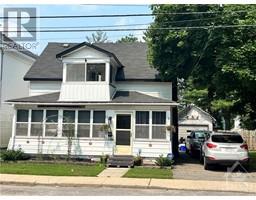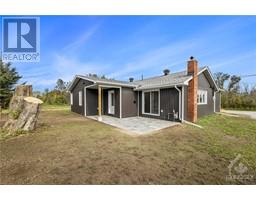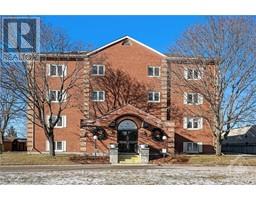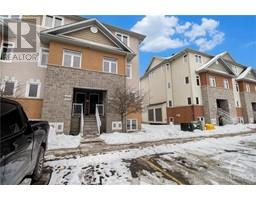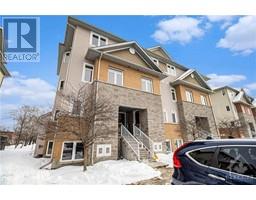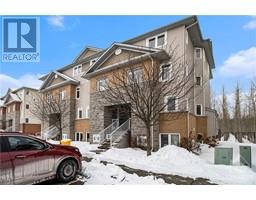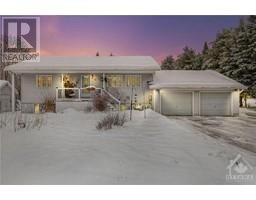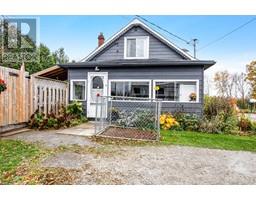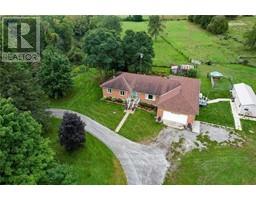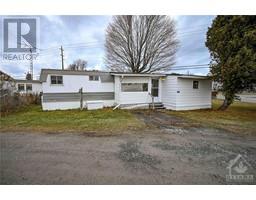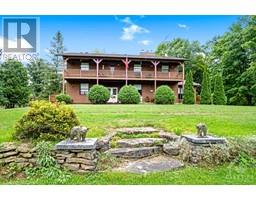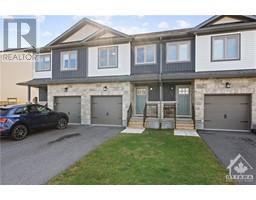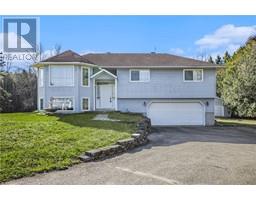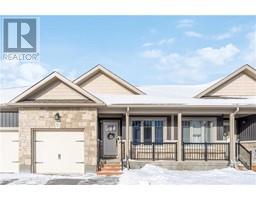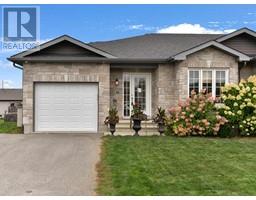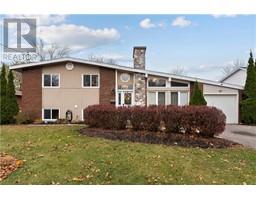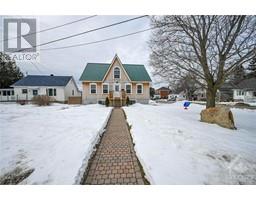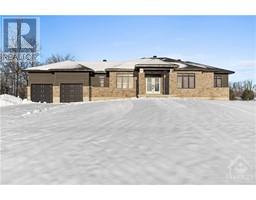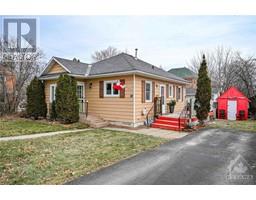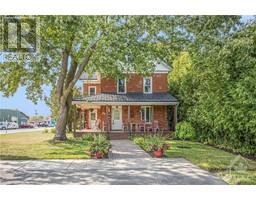10 ARMSTRONG DRIVE UNIT#406 Smiths Falls, Smiths Falls, Ontario, CA
Address: 10 ARMSTRONG DRIVE UNIT#406, Smiths Falls, Ontario
2 Beds2 Baths0 sqftStatus: Buy Views : 419
Price
$329,900
Summary Report Property
- MKT ID1372179
- Building TypeApartment
- Property TypeSingle Family
- StatusBuy
- Added13 weeks ago
- Bedrooms2
- Bathrooms2
- Area0 sq. ft.
- DirectionNo Data
- Added On24 Jan 2024
Property Overview
Upgraded penthouse level condo has been redesigned to offer an open concept kitchen, dining room and living room area. The original kitchen was removed and a new kitchen relocated to the old dining area. The old kitchen is now the 2nd bedroom/day bed room. The new kitchen has quartz countertops, new cabinets, newer appliances including a double convection oven, dishwasher and double door fridge with an icemaker too. Master with walk-in and updated 4 pc. ensuite. Main 3 pc. bathroom updated with shower stall and glass doors. New laminate flooring through most of the home. Stacking washer & dryer. Owned hot water tank. This unit is both modern and impressive. (id:51532)
Tags
| Property Summary |
|---|
Property Type
Single Family
Building Type
Apartment
Storeys
1
Title
Condominium/Strata
Neighbourhood Name
Smiths Falls
Built in
1989
Parking Type
Surfaced
| Building |
|---|
Bedrooms
Above Grade
2
Bathrooms
Total
2
Interior Features
Appliances Included
Refrigerator, Dishwasher, Dryer, Hood Fan, Stove, Washer, Blinds
Flooring
Laminate, Linoleum
Basement Type
None (Not Applicable)
Building Features
Foundation Type
Poured Concrete
Architecture Style
Bungalow
Building Amenities
Laundry - In Suite
Heating & Cooling
Cooling
Central air conditioning
Heating Type
Baseboard heaters
Utilities
Utility Sewer
Municipal sewage system
Water
Municipal water
Exterior Features
Exterior Finish
Brick
Neighbourhood Features
Community Features
Adult Oriented, Pets Allowed With Restrictions
Amenities Nearby
Golf Nearby, Shopping, Water Nearby
Maintenance or Condo Information
Maintenance Fees
$374 Monthly
Maintenance Fees Include
Property Management, Waste Removal, Water, Other, See Remarks
Maintenance Management Company
EOMPG - 613-918-0145
Parking
Parking Type
Surfaced
Total Parking Spaces
1
| Land |
|---|
Other Property Information
Zoning Description
Residential Condo
| Level | Rooms | Dimensions |
|---|---|---|
| Fourth level | Foyer | 8'7" x 4'9" |
| Kitchen | 9'9" x 9'3" | |
| Dining room | 15'5" x 9'6" | |
| Living room | 21'2" x 11'5" | |
| 3pc Bathroom | 8'2" x 5'0" | |
| Primary Bedroom | 11'11" x 11'5" | |
| Other | 8'1" x 4'1" | |
| 4pc Ensuite bath | 8'1" x 5'0" | |
| Bedroom | 9'5" x 7'6" | |
| Storage | 4'8" x 3'1" |
| Features | |||||
|---|---|---|---|---|---|
| Surfaced | Refrigerator | Dishwasher | |||
| Dryer | Hood Fan | Stove | |||
| Washer | Blinds | Central air conditioning | |||
| Laundry - In Suite | |||||





























