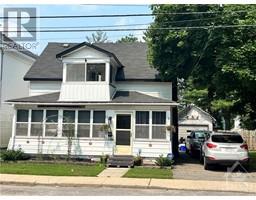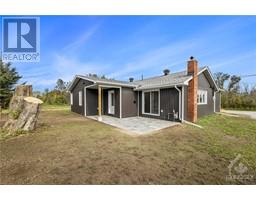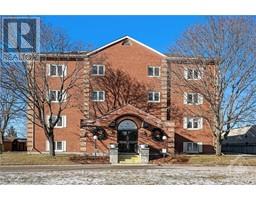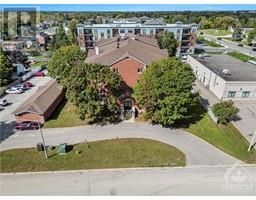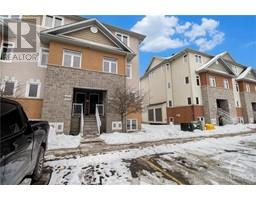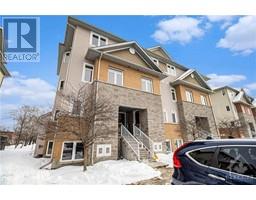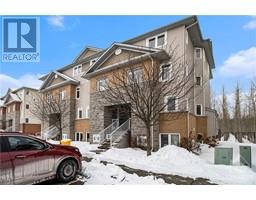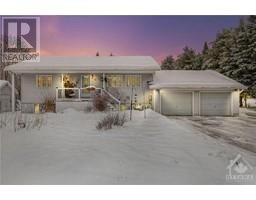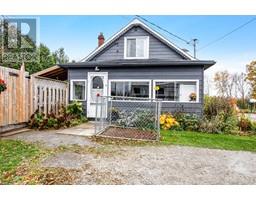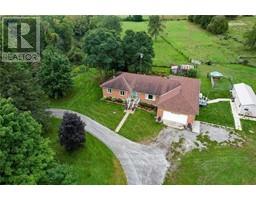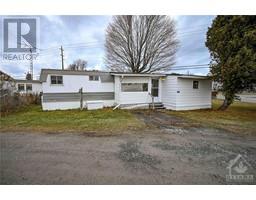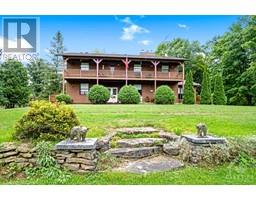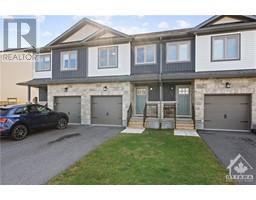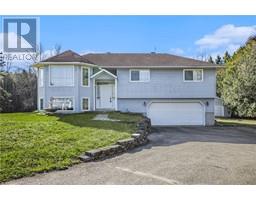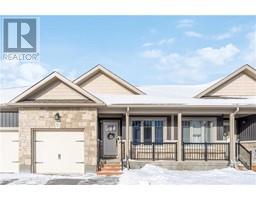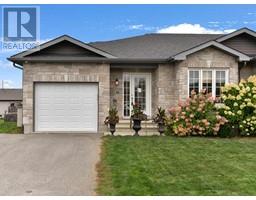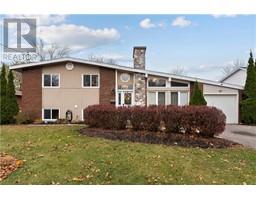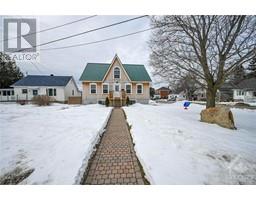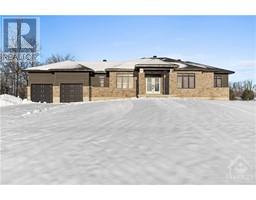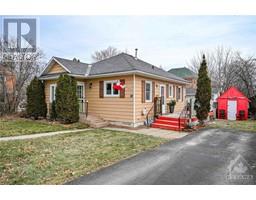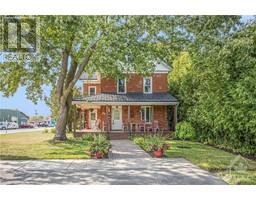8 PEARL STREET UNIT#109 Smiths Falls, Smiths Falls, Ontario, CA
Address: 8 PEARL STREET UNIT#109, Smiths Falls, Ontario
2 Beds1 Baths0 sqftStatus: Buy Views : 987
Price
$224,900
Summary Report Property
- MKT ID1372782
- Building TypeHouse
- Property TypeSingle Family
- StatusBuy
- Added13 weeks ago
- Bedrooms2
- Bathrooms1
- Area0 sq. ft.
- DirectionNo Data
- Added On24 Jan 2024
Property Overview
Here is comfortable 2-bedroom ground level condo, great as an investment or inexpensive living. Boasting a spacious living room with a patio door to a private patio and yard area. This building was substantially renovated in 2018. Modern kitchen with stainless appliances, dining area plus storage under the stairs. Upstairs adds 2 good sized bedrooms, a full 4-piece bathroom and an extra storage room too. There is a convenient common laundry just down the hall. Mail is delivered to the entrance vestibule mailboxes. This is a well-maintained condo in a well-maintained building walking distance to Settlers Ridge Mall and schools. An easy commute to Ottawa, Carleton Place and Brockville. Minimum of 48 hour irrevocable for offers. (id:51532)
Tags
| Property Summary |
|---|
Property Type
Single Family
Building Type
House
Storeys
2
Title
Condominium/Strata
Neighbourhood Name
Smiths Falls
Parking Type
Surfaced
| Building |
|---|
Bedrooms
Above Grade
2
Bathrooms
Total
2
Interior Features
Appliances Included
Refrigerator, Hood Fan, Stove
Flooring
Wall-to-wall carpet, Tile
Basement Type
None (Not Applicable)
Building Features
Foundation Type
Poured Concrete
Style
Stacked
Building Amenities
Laundry Facility
Structures
Patio(s)
Heating & Cooling
Cooling
None
Heating Type
Baseboard heaters
Utilities
Utility Sewer
Municipal sewage system
Water
Municipal water
Exterior Features
Exterior Finish
Brick, Vinyl
Neighbourhood Features
Community Features
Family Oriented, Pets Allowed With Restrictions
Amenities Nearby
Golf Nearby, Shopping, Water Nearby
Maintenance or Condo Information
Maintenance Fees
$322.43 Monthly
Maintenance Fees Include
Property Management, Waste Removal, Water, Other, See Remarks, Reserve Fund Contributions
Maintenance Management Company
EOPMG - 613-704-0326
Parking
Parking Type
Surfaced
Total Parking Spaces
1
| Land |
|---|
Other Property Information
Zoning Description
residential condo
| Level | Rooms | Dimensions |
|---|---|---|
| Second level | Primary Bedroom | 15'0" x 9'7" |
| Bedroom | 15'0" x 7'5" | |
| 4pc Bathroom | Measurements not available | |
| Storage | 7'0" x 7'0" | |
| Main level | Living room | 19'0" x 11'0" |
| Dining room | 8'0" x 7'5" | |
| Kitchen | 8'0" x 7'5" |
| Features | |||||
|---|---|---|---|---|---|
| Surfaced | Refrigerator | Hood Fan | |||
| Stove | None | Laundry Facility | |||





























