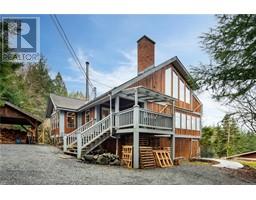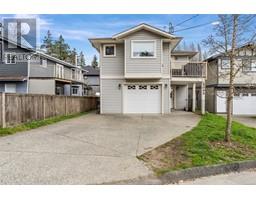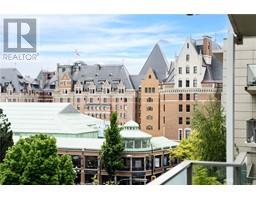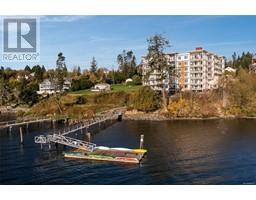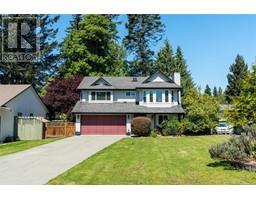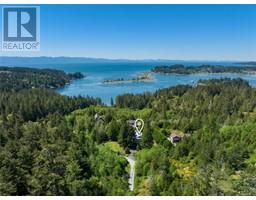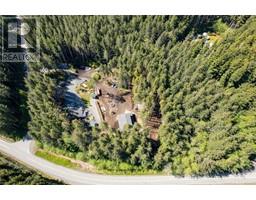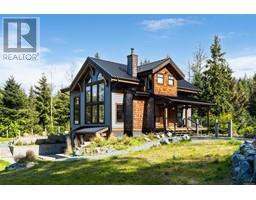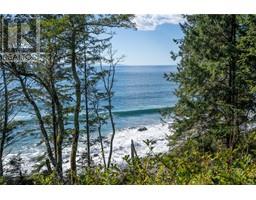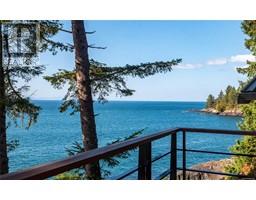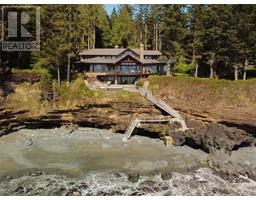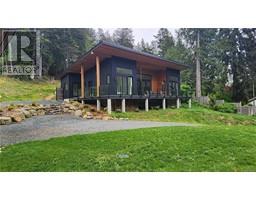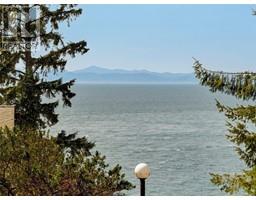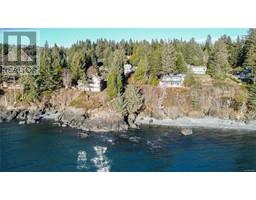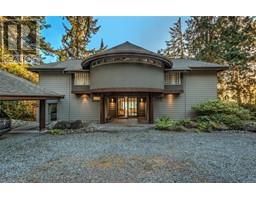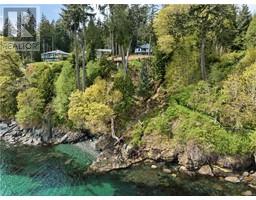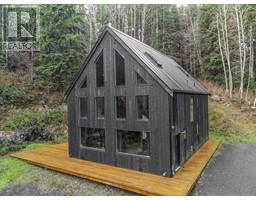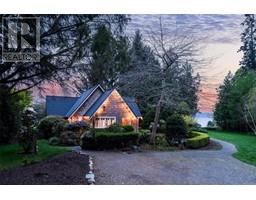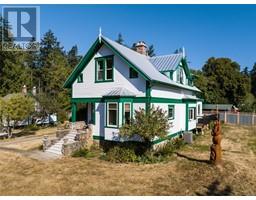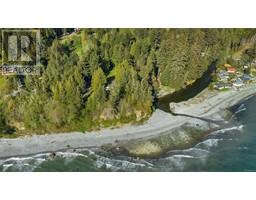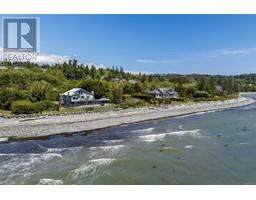3048 Phillips Rd Phillips North, Sooke, British Columbia, CA
Address: 3048 Phillips Rd, Sooke, British Columbia
Summary Report Property
- MKT ID959382
- Building TypeHouse
- Property TypeSingle Family
- StatusBuy
- Added1 weeks ago
- Bedrooms3
- Bathrooms3
- Area2668 sq. ft.
- DirectionNo Data
- Added On06 May 2024
Property Overview
BEAUTIFUL SOOKE RIVER VALLEY! Custom built & fastidiously maintained country estate w/main level living! 3 bed + office, 3 bath, 2668sf rancher w/partly finished walkout 8' basement. Nestled on a large, fenced/gated, irrigated & masterfully landscaped 88,862sf/2.048ac (lot size reflects LCP on strata plan) mins to all amenities. Step thru the front door & you will be impressed w/gleaming oak floors awash in natural light thru a profusion of picture windows. Spacious living rm w/cozy fireplace overlooks private backyard & Sooke Hills. Inline dining rm is ideal for family dinners & opens thru sliders to tiled sunroom & back deck. Gourmet kitchen w/quartz counters, island w/brkfst bar & plenty of cabinetry. 2 large bedrooms incl primary w/4pc ensuite. Office, 4pc bath, mudroom w/laundry & sink. Down: huge family/rec rm opening thru sliders to patio - perfect for BBQs. 3rd bed, 3pc bath & 947sf of unfinished space. Heat pump, dbl garage, generator, shed, lots of parking. Simply Perfection! (id:51532)
Tags
| Property Summary |
|---|
| Building |
|---|
| Land |
|---|
| Level | Rooms | Dimensions |
|---|---|---|
| Lower level | Patio | 29'6 x 11'10 |
| Utility room | 13'10 x 12'7 | |
| Utility room | 31'0 x 10'11 | |
| Bathroom | 3-Piece | |
| Bedroom | 15'4 x 12'11 | |
| Living room | 31'10 x 19'4 | |
| Main level | Porch | 8'1 x 6'2 |
| Balcony | 15'7 x 8'2 | |
| Sunroom | 12'9 x 11'1 | |
| Laundry room | 11'0 x 6'11 | |
| Bathroom | 4-Piece | |
| Bedroom | 10'2 x 14'1 | |
| Ensuite | 4-Piece | |
| Primary Bedroom | 15'7 x 14'5 | |
| Kitchen | 13'1 x 15'5 | |
| Dining room | 13'3 x 10'2 | |
| Living room | 15'7 x 18'1 | |
| Office | 9'3 x 12'6 | |
| Entrance | 9'0 x 11'10 |
| Features | |||||
|---|---|---|---|---|---|
| Acreage | Level lot | Park setting | |||
| Wooded area | Irregular lot size | Sloping | |||
| Other | Air Conditioned | ||||




































































