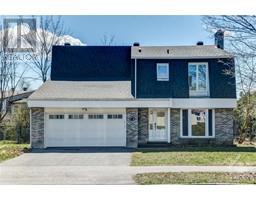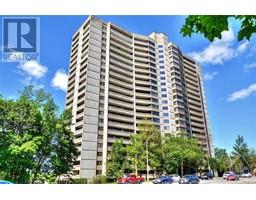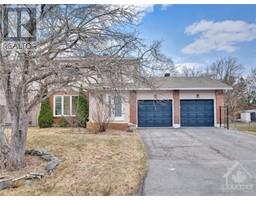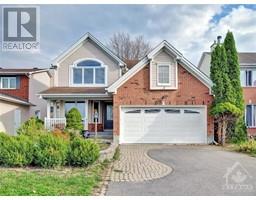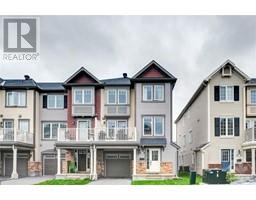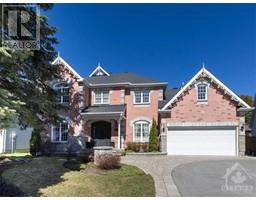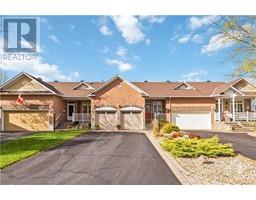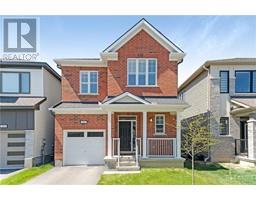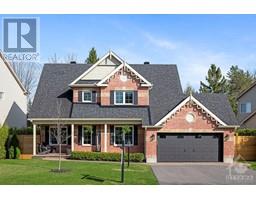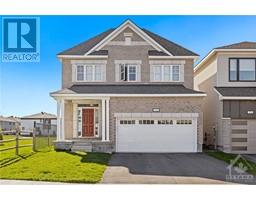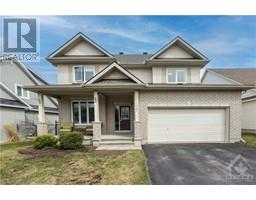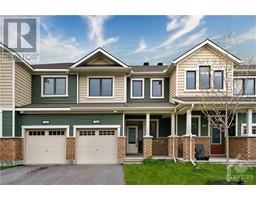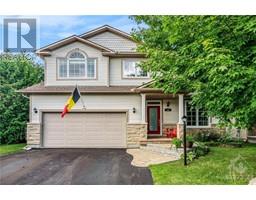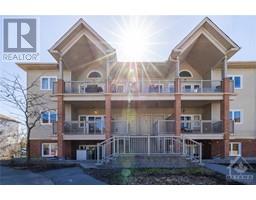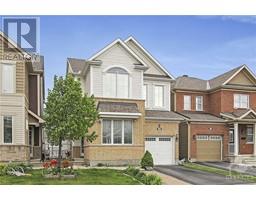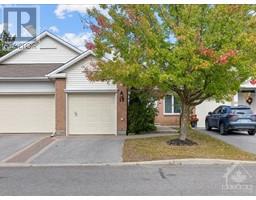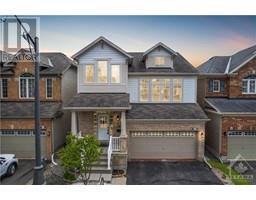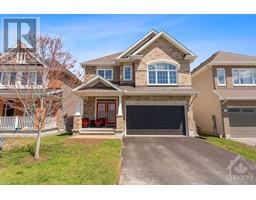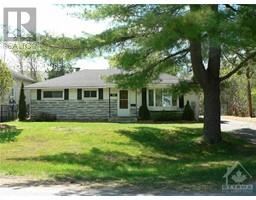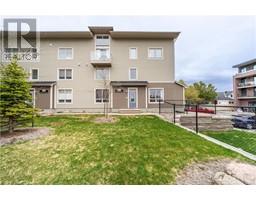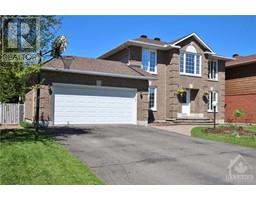1151 BECKETT CRESCENT Stittsville, Stittsville, Ontario, CA
Address: 1151 BECKETT CRESCENT, Stittsville, Ontario
Summary Report Property
- MKT ID1385707
- Building TypeRow / Townhouse
- Property TypeSingle Family
- StatusBuy
- Added2 weeks ago
- Bedrooms3
- Bathrooms3
- Area0 sq. ft.
- DirectionNo Data
- Added On02 May 2024
Property Overview
WANTED!! A NEW FAMILY TO LOVE AND ENJOY THIS GORGEOUS HOME! Nestled on a quiet "child safe" crescent. This quality Valecraft home is a custom combination of a "Stanley" main floor and "Huntley" 2nd floor and is sure to please. The spacious foyer welcomes family and friends. Beautiful hardwood floors grace the main floor. Elegant gas fireplace & California shutters hi-light the wall of windows across the back. No one is left out when you entertain in this fantastic open concept great room. The stellar "chefs" kitchen features tons of cupboards, an abundance of pot drawers, gleaming stainless appliances, Quartz counters & a handy walk-in corner pantry. The huge Primary bedroom features a large walk-in closet & "spa" ensuite with soaker tub & double shower. The secondary bedrooms are a good size & share the main bath. Step saver 2nd floor laundry is great! Downstairs is a spacious family room and plenty of storage space. BONUS - fully fenced yard backing on to single homes! Welcome home! (id:51532)
Tags
| Property Summary |
|---|
| Building |
|---|
| Land |
|---|
| Level | Rooms | Dimensions |
|---|---|---|
| Second level | Primary Bedroom | 11'1" x 17'6" |
| Bedroom | 9'4" x 15'3" | |
| Bedroom | 9'3" x 13'7" | |
| 4pc Ensuite bath | 7'6" x 12'4" | |
| 4pc Bathroom | 5'0" x 9'4" | |
| Basement | Recreation room | 17'5" x 15'2" |
| Utility room | 11'0" x 12'4" | |
| Storage | Measurements not available | |
| Main level | Kitchen | 8'11" x 13'8" |
| Dining room | 8'7" x 15'10" | |
| Laundry room | 9'10" x 22'8" | |
| 2pc Bathroom | 2'11" x 7'7" |
| Features | |||||
|---|---|---|---|---|---|
| Automatic Garage Door Opener | Attached Garage | Refrigerator | |||
| Dishwasher | Dryer | Microwave Range Hood Combo | |||
| Stove | Washer | Central air conditioning | |||
































