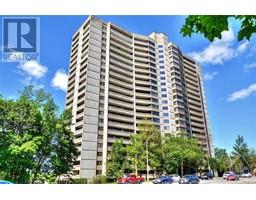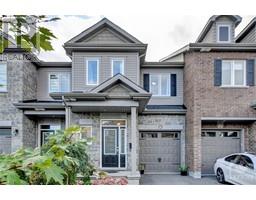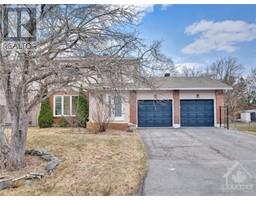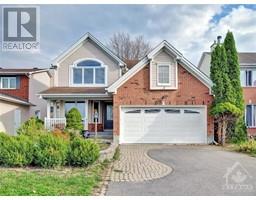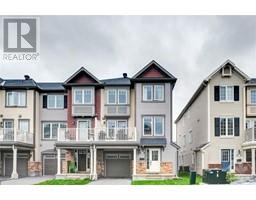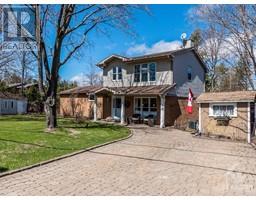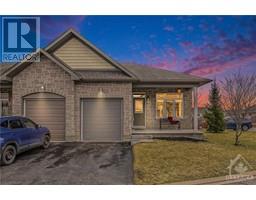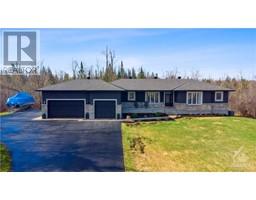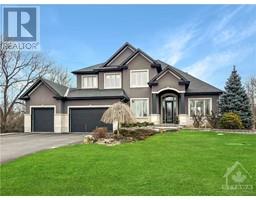3426 UPLANDS DRIVE Hunt Club, Ottawa, Ontario, CA
Address: 3426 UPLANDS DRIVE, Ottawa, Ontario
Summary Report Property
- MKT ID1377072
- Building TypeHouse
- Property TypeSingle Family
- StatusBuy
- Added11 weeks ago
- Bedrooms5
- Bathrooms3
- Area0 sq. ft.
- DirectionNo Data
- Added On12 Feb 2024
Property Overview
HAVE YOU BEEN WAITING FOR A TRUE 5 BEDROOM HOME? YOUR WAIT IS OVER! Recently renovated, the main floor's open concept provides great flow for entertaining! Brand new kitchen features tons of cabinets & pot drawers, Cambria quartz counter tops, a huge island (great for bakers) with eat up bar, & all new appliances including a gas stove. The formal living room is graced by a cozy wood burning FFP. The whole main floor is bathed in natural light from extra large windows. Tucked away past the main floor laundry is the spacious family room - great for when you need to "get away from it all". Patio door accesses the large deck with gazebo & the fully fenced yard. Upstairs offers a spacious primary bedroom with renovated ensuite bath & huge walk-in closet. Four more nice sized bedrooms share the main bath. Note the walk-in hall/linen closet. Let your imagination run wild designing a basement that works for your family & lifestyle. Rec rm? Gym? Home office? 24 hour irrevocable on all offers. (id:51532)
Tags
| Property Summary |
|---|
| Building |
|---|
| Land |
|---|
| Level | Rooms | Dimensions |
|---|---|---|
| Second level | Primary Bedroom | 14'2" x 13'10" |
| 5pc Ensuite bath | 10'10" x 5'4" | |
| Bedroom | 11'11" x 11'3" | |
| Bedroom | 14'2" x 9'5" | |
| Bedroom | 11'11" x 8'10" | |
| Bedroom | 10'11" x 9'3" | |
| 4pc Bathroom | 7'11" x 6'11" | |
| Basement | Storage | Measurements not available |
| Main level | Living room | 20'6" x 12'0" |
| Dining room | 15'0" x 9'3" | |
| Kitchen | 14'2" x 9'2" | |
| Family room | 14'2" x 13'7" | |
| 2pc Bathroom | 5'11" x 3'0" | |
| Laundry room | 7'2" x 5'4" |
| Features | |||||
|---|---|---|---|---|---|
| Gazebo | Automatic Garage Door Opener | Attached Garage | |||
| Inside Entry | Refrigerator | Dishwasher | |||
| Dryer | Stove | Washer | |||
| Central air conditioning | |||||
































