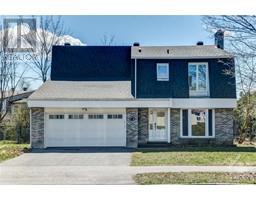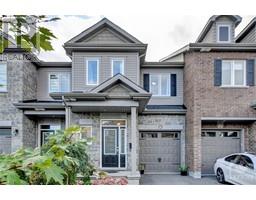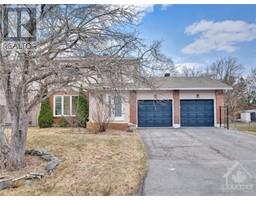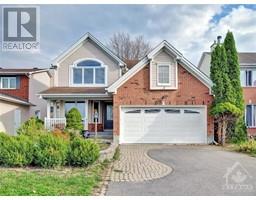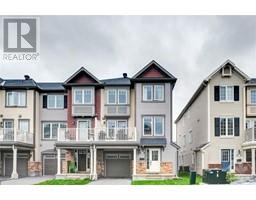Bedrooms
Bathrooms
Interior Features
Appliances Included
Refrigerator, Dishwasher, Hood Fan, Stove, Blinds
Flooring
Wall-to-wall carpet, Tile
Basement Type
None (Not Applicable)
Building Features
Features
Elevator, Balcony
Foundation Type
Poured Concrete
Building Amenities
Party Room, Sauna, Laundry Facility, Exercise Centre
Heating & Cooling
Cooling
Window air conditioner
Heating Type
Baseboard heaters, Hot water radiator heat
Utilities
Utility Sewer
Municipal sewage system
Exterior Features
Neighbourhood Features
Community Features
Adult Oriented, Pets Allowed
Amenities Nearby
Public Transit, Recreation Nearby, Shopping, Water Nearby
Maintenance or Condo Information
Maintenance Fees
$904.19 Monthly
Maintenance Fees Include
Property Management, Caretaker, Heat, Electricity, Water, Other, See Remarks, Condominium Amenities, Reserve Fund Contributions
Maintenance Management Company
Condominium Management Group - 613-237-9519
Parking
Parking Type
Underground,Visitor Parking
































