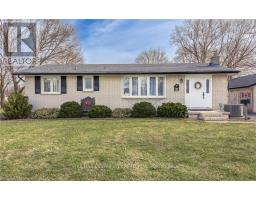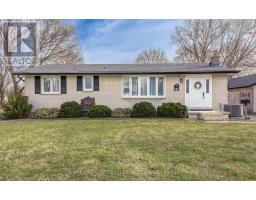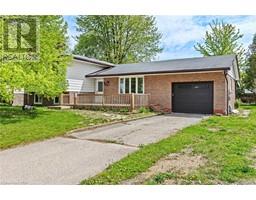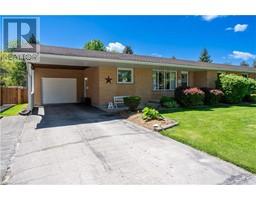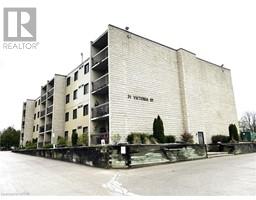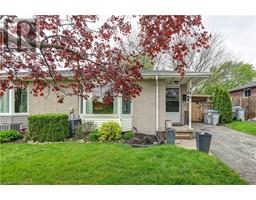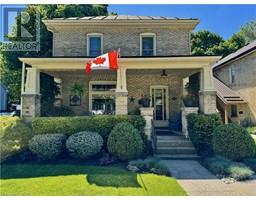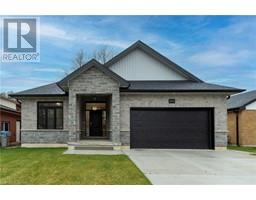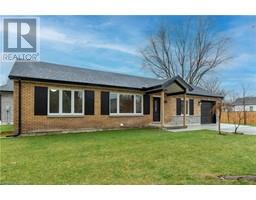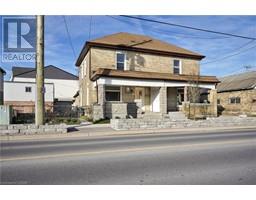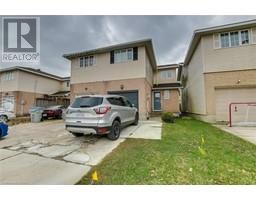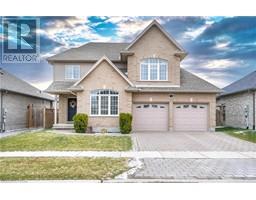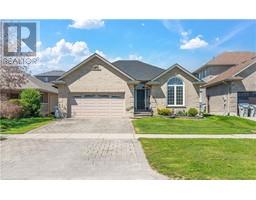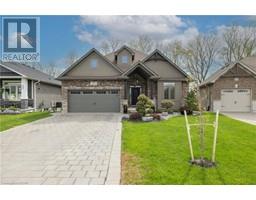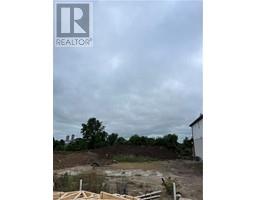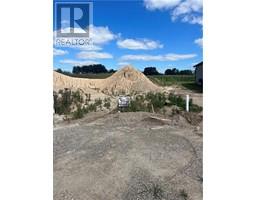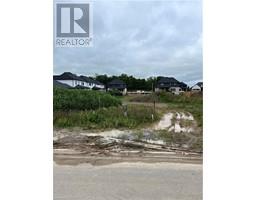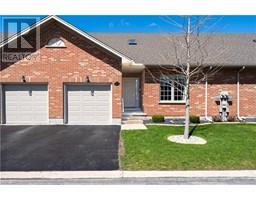8 DELL Drive SW, Strathroy, Ontario, CA
Address: 8 DELL Drive, Strathroy, Ontario
Summary Report Property
- MKT ID40562126
- Building TypeHouse
- Property TypeSingle Family
- StatusBuy
- Added3 weeks ago
- Bedrooms3
- Bathrooms1
- Area1126 sq. ft.
- DirectionNo Data
- Added On01 May 2024
Property Overview
Welcome to your new home in Strathroy! This charming 3-bedroom bungalow offers the ideal fusion of suburban ease and country-style living. Nestled in a picturesque community, this rare gem features a detached 2-car garage with a gas heater, A/C, workshop, and loft for storage. The corner lot boasts an in-ground sprinkler system fed by a sandpoint well, ensuring a lush lawn without the hassle of water bills. Entertain effortlessly in the fully fenced yard with a patio area, natural gas BBQ hookup, and garden shed. Newly installed furnace and A/C guarantee year-round comfort. The fully finished basement presents endless possibilities as a guest space, office, or den, with potential for a second bathroom. Walking distance to schools, shops, and amenities, this home is a haven for families seeking space and convenience. Plus, the huge garage with attached workshop is a rare find, offering ample space for hobbies and projects. Don't miss out on this park-like corner lot, complete with a patio area, BBQ hookup, and garden shed. With the furnace and A/C recently updated, this solid brick house is ready to welcome you home. Explore the potential of the back porch, which provides access to the fully finished basement and opens up opportunities for even more living space. Be sure to check out the 3D tour. (id:51532)
Tags
| Property Summary |
|---|
| Building |
|---|
| Land |
|---|
| Level | Rooms | Dimensions |
|---|---|---|
| Basement | Other | 15'11'' x 10'9'' |
| Utility room | 10'9'' x 9'5'' | |
| Laundry room | 15'6'' x 11'6'' | |
| Recreation room | 22'1'' x 10'6'' | |
| Sitting room | 15'6'' x 11'5'' | |
| Main level | 4pc Bathroom | 8'9'' x 6'2'' |
| Bedroom | 9'11'' x 8'10'' | |
| Bedroom | 10'1'' x 8'10'' | |
| Primary Bedroom | 12'10'' x 10'1'' | |
| Living room | 17'1'' x 12'3'' | |
| Dining room | 10'9'' x 16'3'' | |
| Kitchen | 8'5'' x 7'10'' |
| Features | |||||
|---|---|---|---|---|---|
| Corner Site | Sump Pump | Automatic Garage Door Opener | |||
| Detached Garage | Dishwasher | Dryer | |||
| Freezer | Refrigerator | Stove | |||
| Washer | Hood Fan | Window Coverings | |||
| Garage door opener | Central air conditioning | ||||




















































