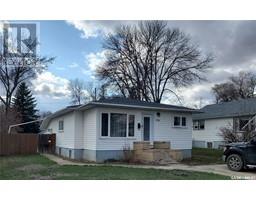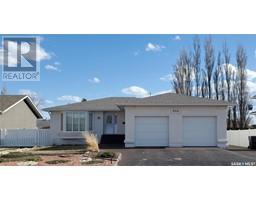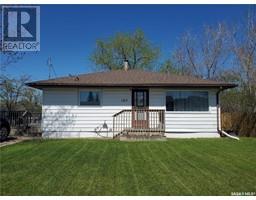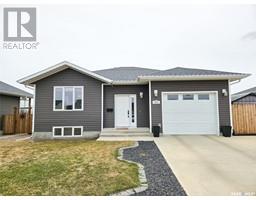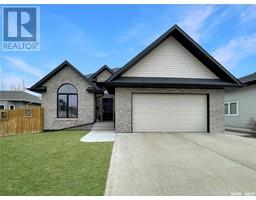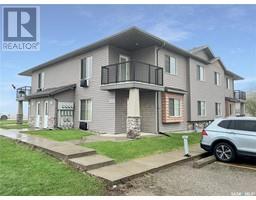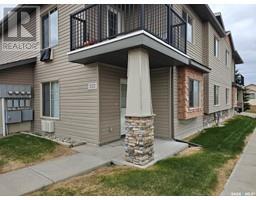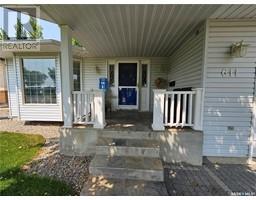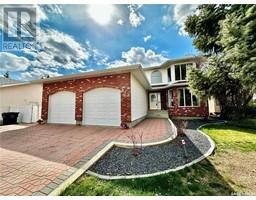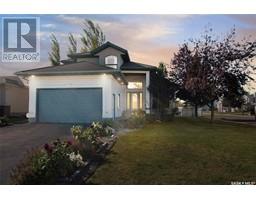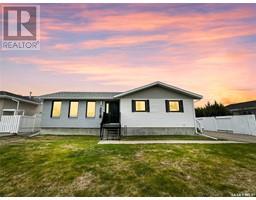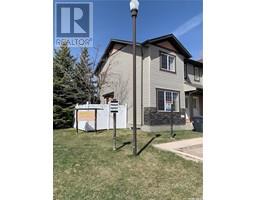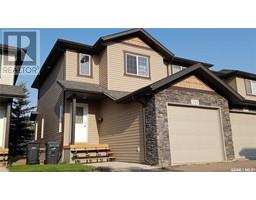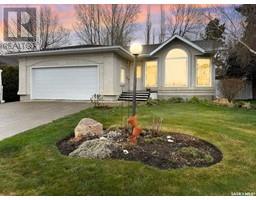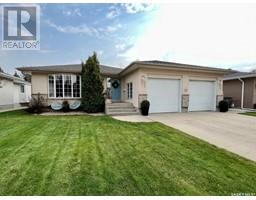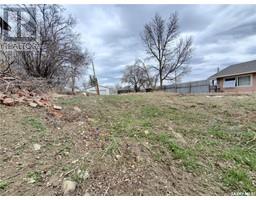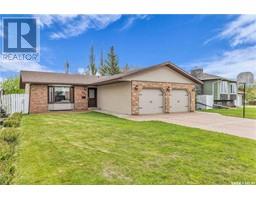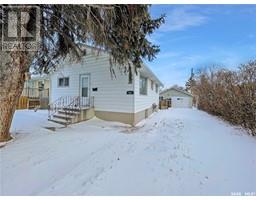346 Walsh TRAIL Trail, Swift Current, Saskatchewan, CA
Address: 346 Walsh TRAIL, Swift Current, Saskatchewan
Summary Report Property
- MKT IDSK932062
- Building TypeHouse
- Property TypeSingle Family
- StatusBuy
- Added49 weeks ago
- Bedrooms4
- Bathrooms3
- Area1630 sq. ft.
- DirectionNo Data
- Added On05 Jun 2023
Property Overview
Have you been waiting for a really solid, well cared for home with all the upgrades already completed? Take a look at this great family home in the highly desirable Trail area of Swift Current. You will enter into a large foyer with luxury vinyl plank and closet area. Up a few steps into the combined living room and dining room with high ceilings and tons of light. Continue to the kitchen where you will never feel apart from your family as it is central to everything. It features beautiful maple cabinets, stainless steel appliances, quartz countertops and a glass backsplash. Another wonderful feature of the kitchen is the contemporary glass sit up counter/bar. Next you will find a cozy family room with gas fireplace and doors to the new backyard deck. This area also has a 2pc bathroom, main floor laundry, and direct entry to the garage. There are 3 good sized bedrooms and 2 bathrooms on 2nd level. The primary bedroom has a new 3 piece ensuite and walk-in closet. Custom blinds throughout the home! The 3rd level has a large rec room and you will find the 4th bedroom both with new carpet (ceiling tile is the last thing to finish). On the 4th level you have nearly 400 square feet of storage space! The heated 24 x24 garage will fit a 1 ton truck! The yard is gorgeous with many perennials and shrubs as well as nice mature trees to enjoy while sitting on the back deck. There is some storage space behind the attached double garage and the yard is totally fenced. (id:51532)
Tags
| Property Summary |
|---|
| Building |
|---|
| Land |
|---|
| Level | Rooms | Dimensions |
|---|---|---|
| Second level | Primary Bedroom | 11' x 11'7 |
| 3pc Ensuite bath | 6'5 x 8' | |
| Bedroom | 9'7 x 9'7 | |
| Bedroom | 13'6 x 8'7 | |
| 4pc Bathroom | 4'11 x 8'7 | |
| Third level | Bedroom | 9'11 x 11'8 |
| Other | 24'11 x 12'5 | |
| Basement | Utility room | 29'9 x 18'6 |
| Main level | Kitchen | 11' x 13' |
| Dining room | 11' x 12'8 | |
| Living room | 13'6 x 12'8 | |
| Foyer | 13' x 5'9 | |
| Family room | 11' x 19'4 | |
| 2pc Bathroom | 7'6 x 3' | |
| Laundry room | 7'6 x 9'10 |
| Features | |||||
|---|---|---|---|---|---|
| Treed | Rectangular | Sump Pump | |||
| Attached Garage | Parking Space(s)(4) | Washer | |||
| Refrigerator | Dishwasher | Dryer | |||
| Window Coverings | Garage door opener remote(s) | Storage Shed | |||
| Stove | Central air conditioning | ||||

















































