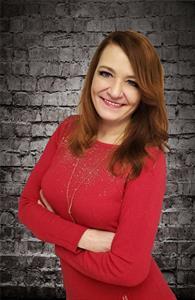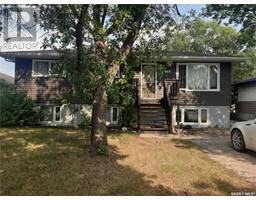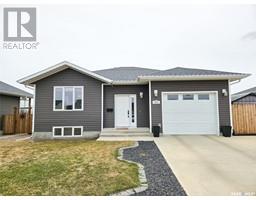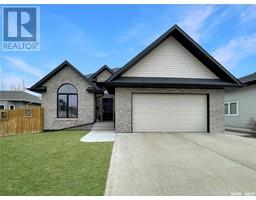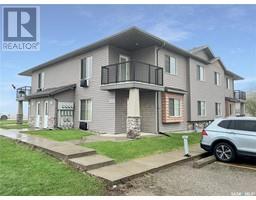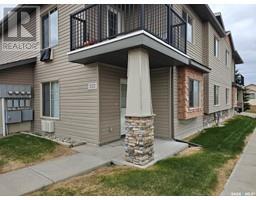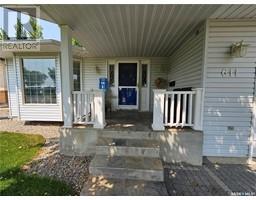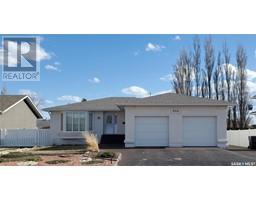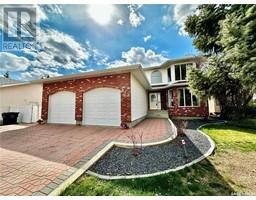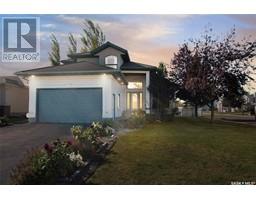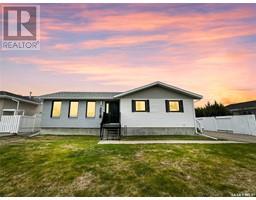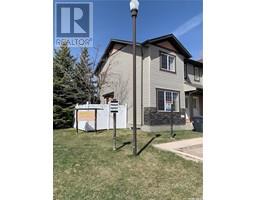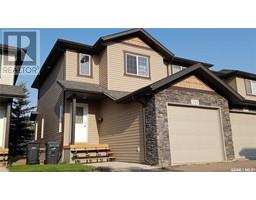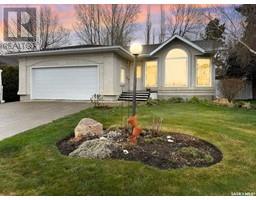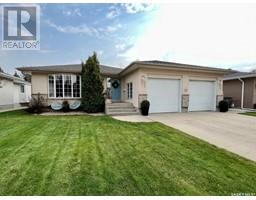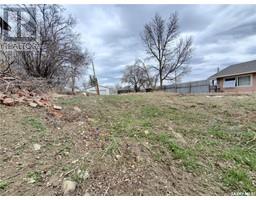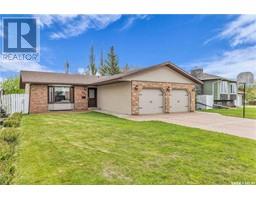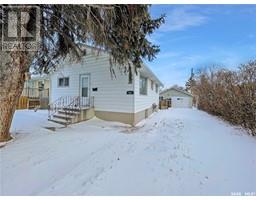355 3rd AVENUE SE South East SC, Swift Current, Saskatchewan, CA
Address: 355 3rd AVENUE SE, Swift Current, Saskatchewan
Summary Report Property
- MKT IDSK960438
- Building TypeHouse
- Property TypeSingle Family
- StatusBuy
- Added2 weeks ago
- Bedrooms5
- Bathrooms2
- Area980 sq. ft.
- DirectionNo Data
- Added On04 May 2024
Property Overview
For sale in a stunning south side location, this raised bungalow offers a spacious layout. The main floor features a large eat-in kitchen, living room, 3 bedrooms, and a washroom. Possibilities are limitless with 2 bedrooms, a family room, a kitchen and second washroom complete the picture. Should you choose, downstairs there is a self-contained 2 bedroom suite awaits, which can be easily rented for $1000 a month. Enjoy living with minimal financial obligations as the tenant can cover a significant portion of your costs. Or enjoy the whole house yourself and stretch out!!!! Raised bungalows are prized for their elevated design, allowing for ample natural light through larger windows in the lower level. This creates a bright and welcoming space for the revenue suite, appealing to most. The flexible layout offers various possibilities, from rental income to guest accommodations or a home office. Recent upgrades include water heater, shingles and renovations to the basement suite's washroom .Don't miss the opportunity to view this property today! Heat equalized at 105/mo/11 months. (id:51532)
Tags
| Property Summary |
|---|
| Building |
|---|
| Land |
|---|
| Level | Rooms | Dimensions |
|---|---|---|
| Basement | Kitchen/Dining room | 11 ft x 12 ft |
| Living room | 11 ft x 16 ft | |
| Bedroom | 11 ft x 12 ft ,10 in | |
| Bedroom | 11 ft x 9 ft | |
| 3pc Bathroom | 7 ft x Measurements not available | |
| Laundry room | 10 ft ,10 in x 13 ft ,5 in | |
| Main level | Kitchen/Dining room | 12 ft ,10 in x 11 ft ,5 in |
| Living room | 11 ft ,10 in x 16 ft ,10 in | |
| Bedroom | 8 ft ,5 in x 10 ft ,5 in | |
| 4pc Bathroom | 11 ft ,5 in x Measurements not available | |
| Primary Bedroom | 11 ft ,10 in x Measurements not available | |
| Bedroom | 8 ft ,5 in x 11 ft ,10 in |
| Features | |||||
|---|---|---|---|---|---|
| Treed | Rectangular | Double width or more driveway | |||
| Detached Garage | Parking Space(s)(4) | ||||



































