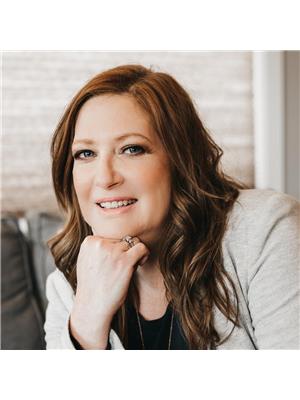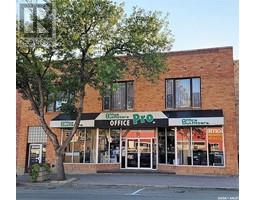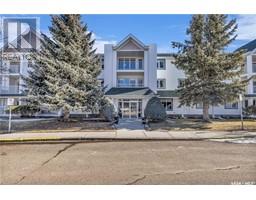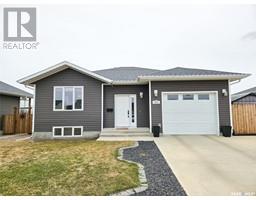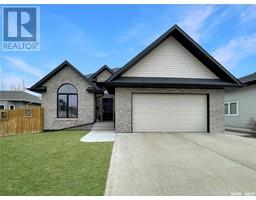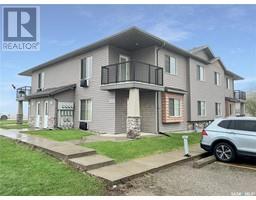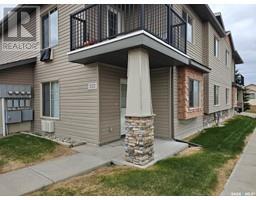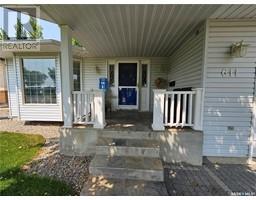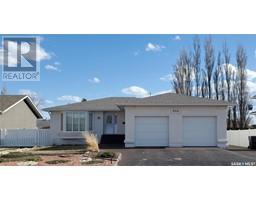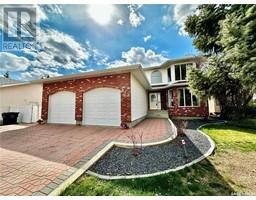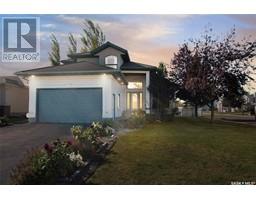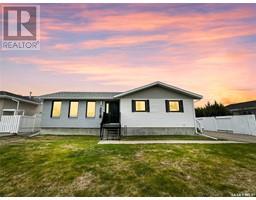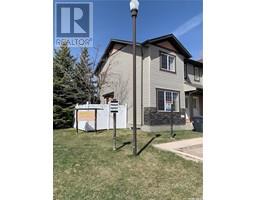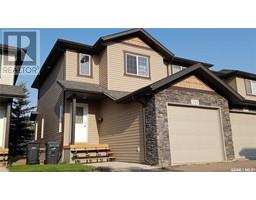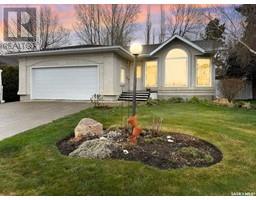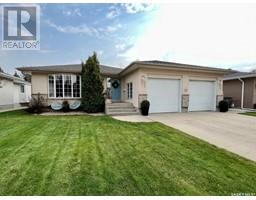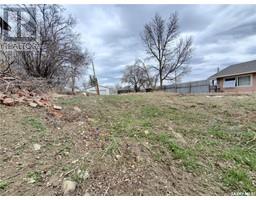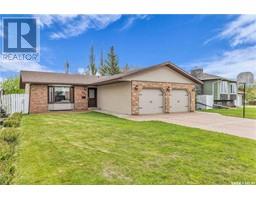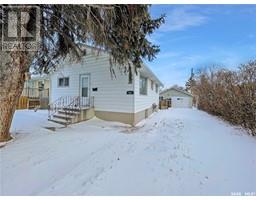453 3rd AVENUE SE South East SC, Swift Current, Saskatchewan, CA
Address: 453 3rd AVENUE SE, Swift Current, Saskatchewan
Summary Report Property
- MKT IDSK967104
- Building TypeHouse
- Property TypeSingle Family
- StatusBuy
- Added1 weeks ago
- Bedrooms3
- Bathrooms2
- Area815 sq. ft.
- DirectionNo Data
- Added On04 May 2024
Property Overview
Welcome to your new home at 453 3rd Ave SE! Nestled on a quiet street in one of the most sought after neighbourhoods in Swift Current's southside, this home boasts convenient access to schools, Riverside Park, walking paths, recreational facilities and Pioneer Coop. The home is warm and inviting consisting of 3 bedrooms and 2 bathrooms. The kitchen truly is the heart of this home with an ample amount of oak cabinetry and is equipped with stainless steel appliances. A deck for soaking up the sun's rays and for grilling up a fabulous meal is located off the kitchen for convenience. The oversized fenced yard contains a garden space and lots of room for the kids or pets to play. Keep your vehicle protected from the elements in the single car garage and take advantage of the extra storage space for your outdoor gear and tools.Several windows have been upgraded to PVC windows, central air was installed in 2020 and new shingles on the home were added in 2021. Schedule your tour today and envision yourself calling 453 3rd Avenue Southeast your new home! (id:51532)
Tags
| Property Summary |
|---|
| Building |
|---|
| Land |
|---|
| Level | Rooms | Dimensions |
|---|---|---|
| Basement | Family room | 9 ft ,9 in x 21 ft ,11 in |
| Bedroom | 11 ft x 11 ft ,4 in | |
| 3pc Bathroom | 6 ft ,2 in x 10 ft ,9 in | |
| Laundry room | 22 ft x 7 ft ,7 in | |
| Main level | Kitchen/Dining room | 16 ft ,11 in x 7 ft ,11 in |
| Living room | 20 ft ,2 in x 11 ft ,5 in | |
| Bedroom | 11 ft ,5 in x 10 ft ,6 in | |
| Bedroom | 10 ft ,7 in x 9 ft ,1 in | |
| 4pc Bathroom | Measurements not available |
| Features | |||||
|---|---|---|---|---|---|
| Treed | Lane | Rectangular | |||
| Detached Garage | Parking Pad | Parking Space(s)(3) | |||
| Washer | Refrigerator | Dishwasher | |||
| Dryer | Microwave | Freezer | |||
| Window Coverings | Garage door opener remote(s) | Storage Shed | |||
| Stove | Central air conditioning | ||||



















