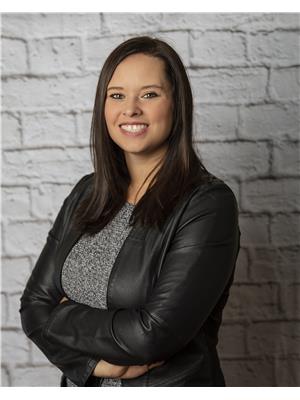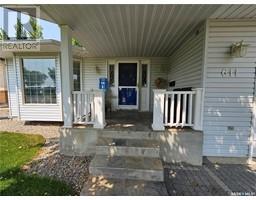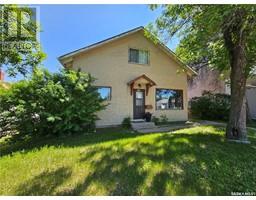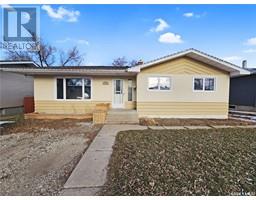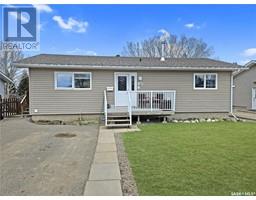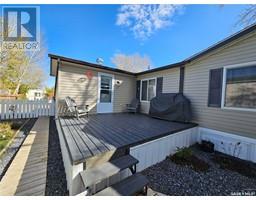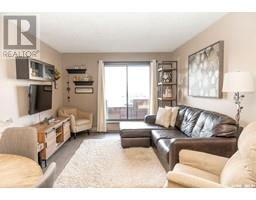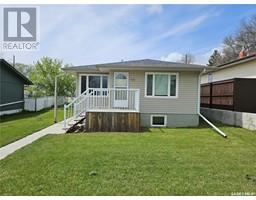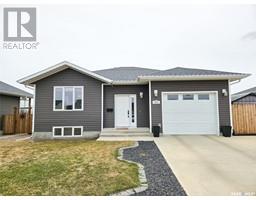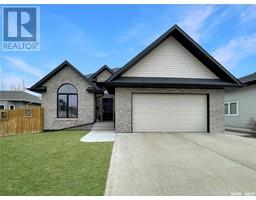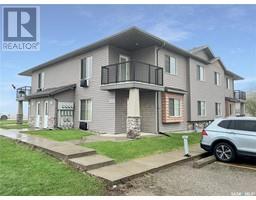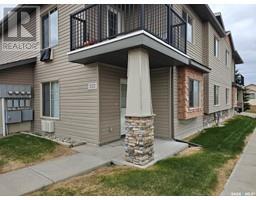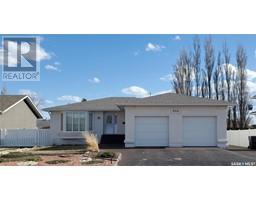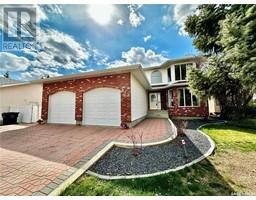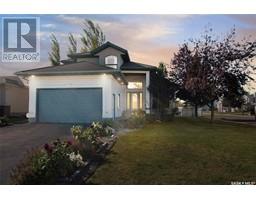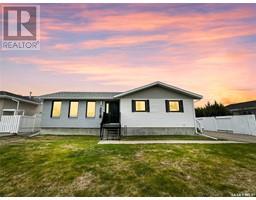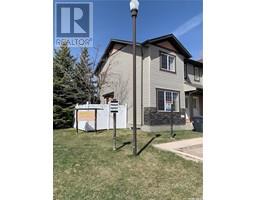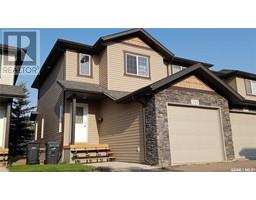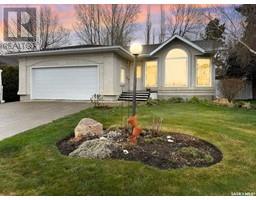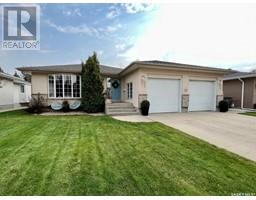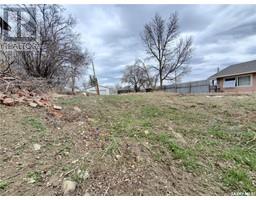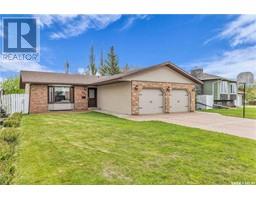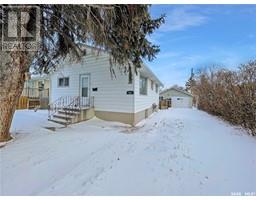399 9th AVENUE NW North West, Swift Current, Saskatchewan, CA
Address: 399 9th AVENUE NW, Swift Current, Saskatchewan
Summary Report Property
- MKT IDSK958116
- Building TypeHouse
- Property TypeSingle Family
- StatusBuy
- Added15 weeks ago
- Bedrooms4
- Bathrooms2
- Area718 sq. ft.
- DirectionNo Data
- Added On01 Feb 2024
Property Overview
Nestled in the heart of Swift Current, 399 9th Ave NW isn't just a house; it's a promise of cozy living and income potential rolled into one. Imagine owning a home with a basement suite, ready to either boost your income or host your loved ones in comfort and style. This property is tailor-made for multi-generational families seeking a harmonious living space. Step inside, and you'll be greeted by recent updates that elevate this house to a whole new level. The basement has been beautifully finished, offering a versatile space that could serve as a rental unit or an ideal guest retreat. With two modern bathrooms, you won't have to worry about the morning rush. The improvements extend beyond the interior – a new exterior door adds a touch of modernity, updated shingles provide peace of mind, and fresh flooring throughout ensures a contemporary and comfortable feel on both levels. As for the exterior, a new fence along the north side of the property not only enhances privacy but also adds a touch of elegance to the landscape. Whether you're looking to invest, accommodate family, or simply want a place to call home, 399 9th Ave NW checks all the boxes. Don't miss out on the opportunity to make this house your home sweet home! (id:51532)
Tags
| Property Summary |
|---|
| Building |
|---|
| Land |
|---|
| Level | Rooms | Dimensions |
|---|---|---|
| Basement | Bedroom | 11'7 x 7'11 |
| Bedroom | Measurements not available x 8 ft | |
| Kitchen | 10'8 x 10'10 | |
| 3pc Bathroom | 6 ft x Measurements not available | |
| Main level | Kitchen | 11'9 x 9'2 |
| Living room | 17 ft x Measurements not available | |
| Bedroom | 9'3 x 9'3 | |
| Bedroom | 9'9 x 11'1 | |
| 4pc Bathroom | 4'11 x 9'3 |
| Features | |||||
|---|---|---|---|---|---|
| Detached Garage | Parking Space(s)(1) | Washer | |||
| Refrigerator | Dryer | Stove | |||
| Wall unit | |||||




















