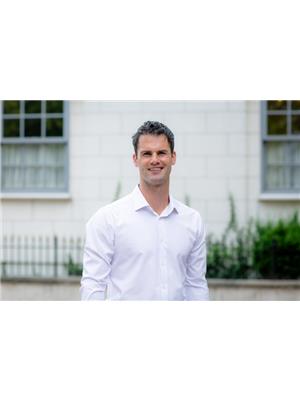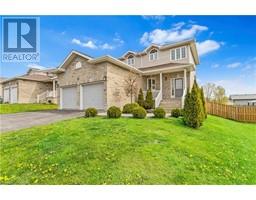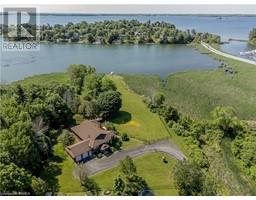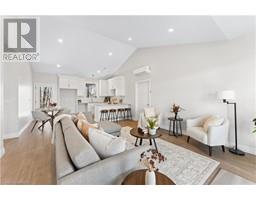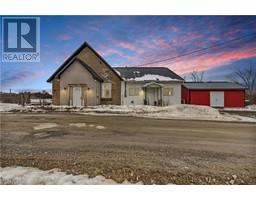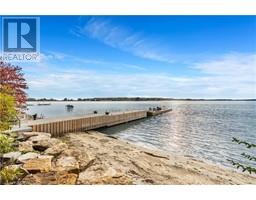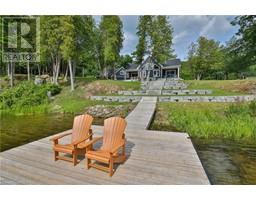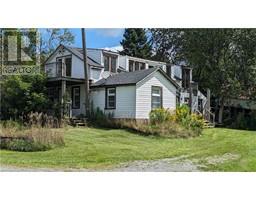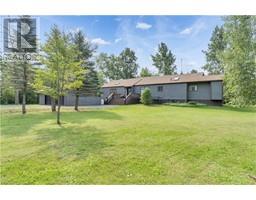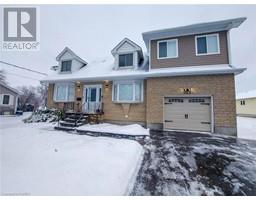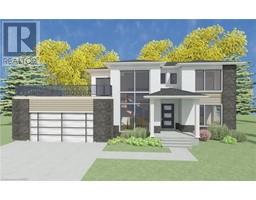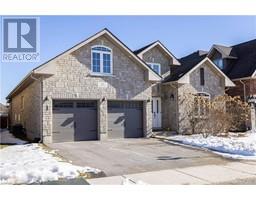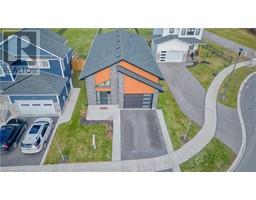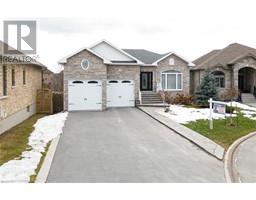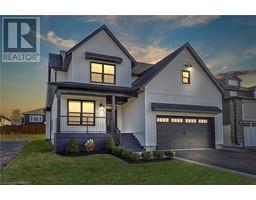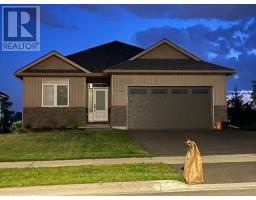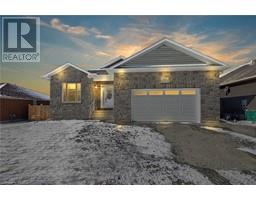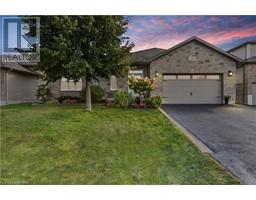5209 15 Highway 11 - Kingston East (incl CFB Kingston), Kingston, Ontario, CA
Address: 5209 15 Highway, Kingston, Ontario
Summary Report Property
- MKT ID40536802
- Building TypeHouse
- Property TypeSingle Family
- StatusBuy
- Added11 weeks ago
- Bedrooms2
- Bathrooms3
- Area1906 sq. ft.
- DirectionNo Data
- Added On08 Feb 2024
Property Overview
WOW! Welcome to 5209 Highway 15 and discover your very own enchanted hideaway, nestled amidst a 21 acre forest which is impossible to find so close to Kingston. This is not just a home, it's a nature lover's dream come true, and it's just 15 minutes from downtown! Step inside, and be prepared to be awestruck! This gorgeous sought after three-storey home boasts vaulted ceilings that seem to reach for the sky. Light blasts through tall windows, connecting you with the forest outside. The heart of your home is a massive fireplace that reaches three storeys and beckons with warmth and charm. This property really is a sight to be seen and a place to be felt. Possibility of building a seperate dwelling and garage with city approval. Don't miss out! Contact us today for an exclusive tour of your future nature sanctuary! (id:51532)
Tags
| Property Summary |
|---|
| Building |
|---|
| Land |
|---|
| Level | Rooms | Dimensions |
|---|---|---|
| Second level | Sitting room | 10'11'' x 8'5'' |
| Laundry room | 5'5'' x 5'0'' | |
| 4pc Bathroom | 7'7'' x 8'2'' | |
| Primary Bedroom | 14'10'' x 17'9'' | |
| Third level | Den | 11'4'' x 11'8'' |
| Bedroom | 11'4'' x 11'1'' | |
| 3pc Bathroom | 6'5'' x 4'7'' | |
| Main level | Foyer | 5'7'' x 5'6'' |
| 2pc Bathroom | 3'9'' x 5'7'' | |
| Living room | 12'11'' x 23'1'' | |
| Dining room | 12'8'' x 14'4'' | |
| Kitchen | 9'9'' x 8'9'' |
| Features | |||||
|---|---|---|---|---|---|
| Ravine | Crushed stone driveway | Country residential | |||
| Dishwasher | Dryer | Microwave | |||
| Refrigerator | Satellite Dish | Stove | |||
| Water softener | Washer | Window Coverings | |||
| None | |||||



































