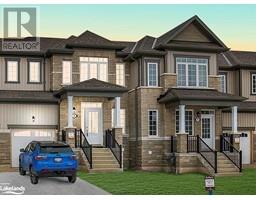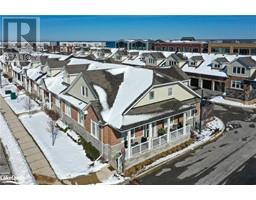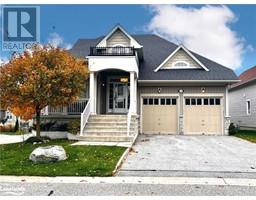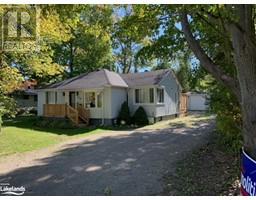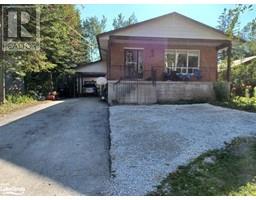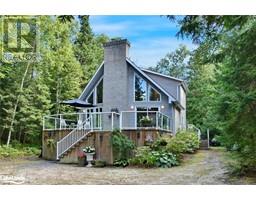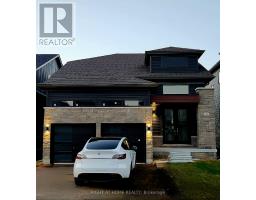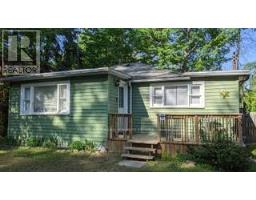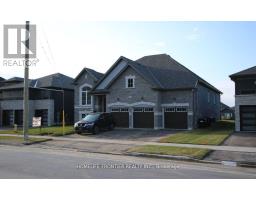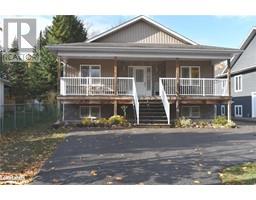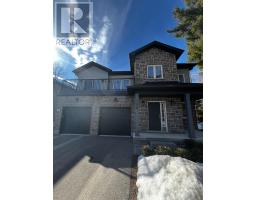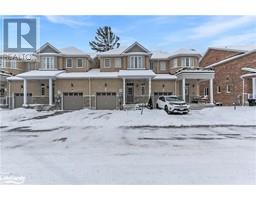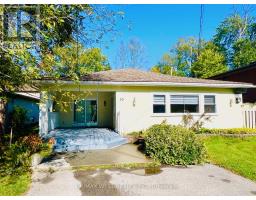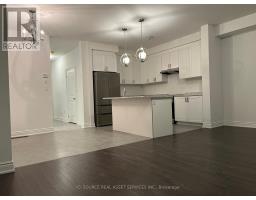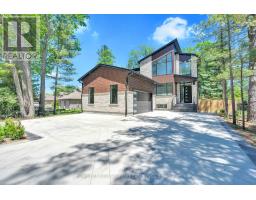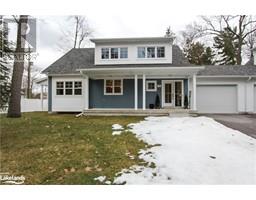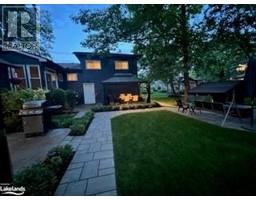31 ROSANNE Circle WB01 - Wasaga Beach, Wasaga Beach, Ontario, CA
Address: 31 ROSANNE Circle, Wasaga Beach, Ontario
Summary Report Property
- MKT ID40541102
- Building TypeHouse
- Property TypeSingle Family
- StatusRent
- Added10 weeks ago
- Bedrooms4
- Bathrooms4
- AreaNo Data sq. ft.
- DirectionNo Data
- Added On16 Feb 2024
Property Overview
This modern and chic home is nestled within the new development, South Bay at Rivers Edge. Just built by Lancaster Homes, never lived in! You can feel the 'wow' factor from the moment you walk in the door. Main Floor: Kitchen with stainless steel appliances (on order), quartz countertops, open concept living and dining areas, powder room, entry from the garage, side entry door which provides access inside the home and to the basement. Upper Floor: 4 spacious bedrooms, along with 3 bathrooms (each with a tub) and laundry close to the bedrooms. Window coverings to be provided. Basement: large windows, look out, tall ceilings, unfinished with plenty of stage space. Just a short walk away from a pond and trail system. Quick drive to restaurants, Wasaga Beach, Collingwood and ski hills. Ideal for families, military relocations and individuals looking for a work life balance. Enjoy the 4 seasons with plenty of outdoor activities at your doorstep! Come and make 31 Rosanne Circle your 'year round' home in Wasaga Beach. Applicants to provide credit report, references, proof of income. Sod and driveway to be completed by the Builder (timeline unknown). Snow clearing and grass cutting not included. One of the largest lots on Rosanne Circle. Book your showing today. (id:51532)
Tags
| Property Summary |
|---|
| Building |
|---|
| Land |
|---|
| Level | Rooms | Dimensions |
|---|---|---|
| Second level | Laundry room | Measurements not available |
| Full bathroom | Measurements not available | |
| Primary Bedroom | 16'8'' x 12'0'' | |
| 4pc Bathroom | Measurements not available | |
| 4pc Bathroom | Measurements not available | |
| Bedroom | 13'0'' x 8'4'' | |
| Bedroom | 13'0'' x 10'0'' | |
| Bedroom | 10'0'' x 10'0'' | |
| Main level | Family room | 14'8'' x 12'0'' |
| Dining room | 14'2'' x 10'0'' | |
| Breakfast | 11'0'' x 11'0'' | |
| Kitchen | 11'0'' x 11'6'' | |
| 2pc Bathroom | Measurements not available |
| Features | |||||
|---|---|---|---|---|---|
| Paved driveway | Sump Pump | Attached Garage | |||
| Dishwasher | Dryer | Refrigerator | |||
| Stove | Washer | Hood Fan | |||
| Window Coverings | None | ||||


















































