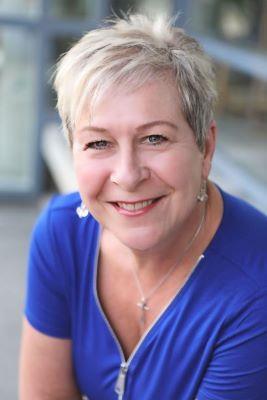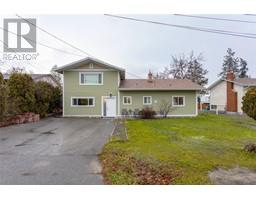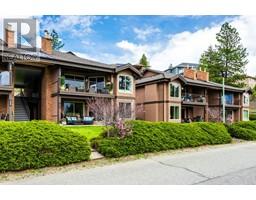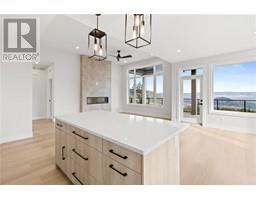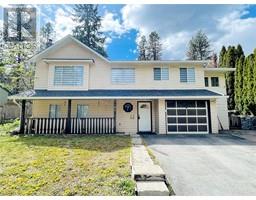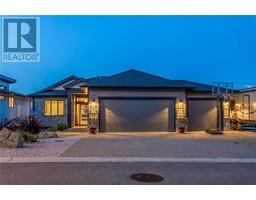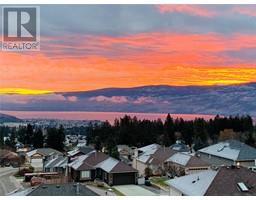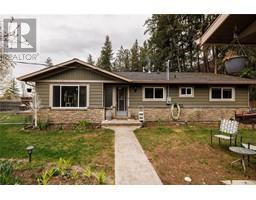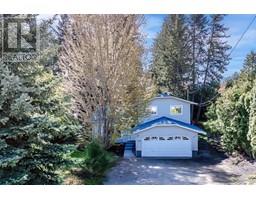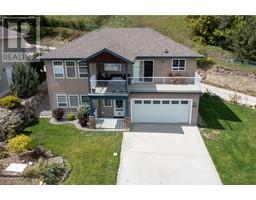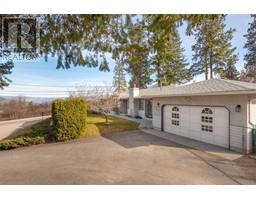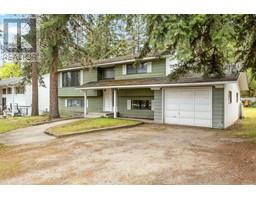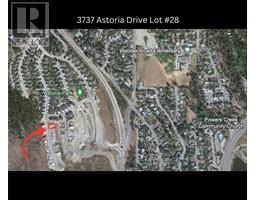1152 Allison Place, Lakeview Heights, West Kelowna, British Columbia, CA
Address: 1152 Allison Place,, West Kelowna, British Columbia
Summary Report Property
- MKT ID10283218
- Building TypeHouse
- Property TypeSingle Family
- StatusBuy
- Added36 weeks ago
- Bedrooms3
- Bathrooms3
- Area3241 sq. ft.
- DirectionNo Data
- Added On26 Aug 2023
Property Overview
Located in the coveted Sunnyside neighborhood, this lake view home enjoys a pool sized yard full of mature trees including an active cherry tree, a putting green and exclusive access to a community beach and boat launch. The lovingly maintained home has only ever had one owner and is solid & quality built with oak flooring throughout the main. The kitchen, living room, dining room and sunroom all enjoy stunning lake views! With 4 bedrooms and a den (could easily be a 5th bedroom) and 3 full baths, there is room for the whole family. Both the front and back of the house boast a double door entryway and ample parking making this a perfect home to suite. Half of the carport was enclosed to build a workshop but could easily be converted back to a double or enclosed into a garage. Roof was replaced in 2002, the hot water tank was replaced in January 2022 and the furnace replaced earlier this year. So many options in this spacious home on a huge lot so call to book your private tour today! (id:51532)
Tags
| Property Summary |
|---|
| Building |
|---|
| Level | Rooms | Dimensions |
|---|---|---|
| Basement | Full bathroom | 6 ft ,2 in x 8 ft ,8 in |
| Bedroom | 13 ft ,10 in x 12 ft ,10 in | |
| Bedroom | 11 ft ,8 in x 14 ft ,3 in | |
| Mud room | 6 ft ,9 in x 8 ft ,3 in | |
| Den | 12 ft ,1 in x 13 ft ,5 in | |
| Recreational, Games room | 14 ft x 14 ft ,3 in | |
| Utility room | 8 ft ,8 in x 9 ft | |
| Workshop | 15 ft ,9 in x 21 ft ,1 in | |
| Main level | Kitchen | 13 ft ,6 in x 12 ft ,5 in |
| Dining room | 14 ft ,4 in x 16 ft ,8 in | |
| Laundry room | 9 ft ,6 in x 8 ft ,8 in | |
| Living room | 14 ft ,4 in x 23 ft ,10 in | |
| Primary Bedroom | 14 ft ,1 in x 12 ft | |
| Full ensuite bathroom | 7 ft ,1 in x 7 ft ,10 in | |
| Full bathroom | 10 ft ,6 in x 8 ft | |
| Sunroom | 10 ft ,4 in x 8 ft ,3 in | |
| Foyer | 7 ft ,8 in x 8 ft ,1 in |
| Features | |||||
|---|---|---|---|---|---|
| Carport(1) | Refrigerator | Washer | |||
| Range - Electric | Dishwasher | Separate entrance | |||
| Walk out | Central air conditioning | ||||































