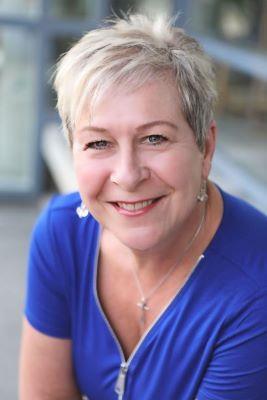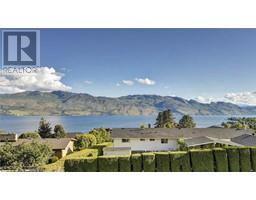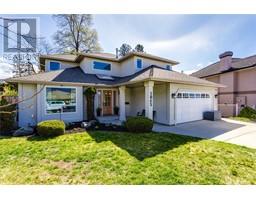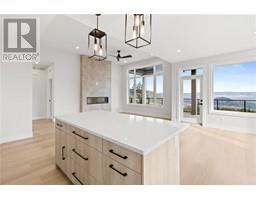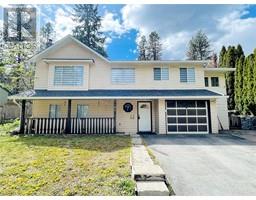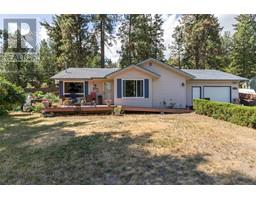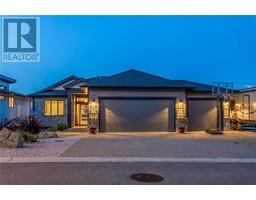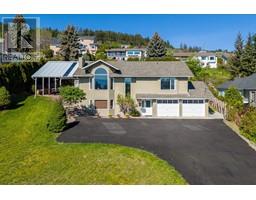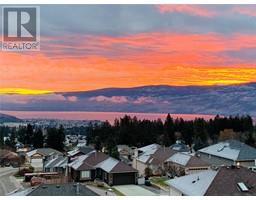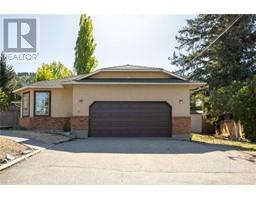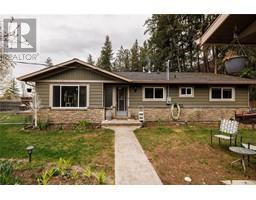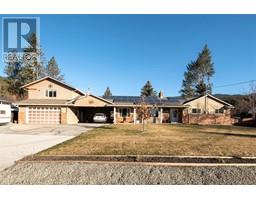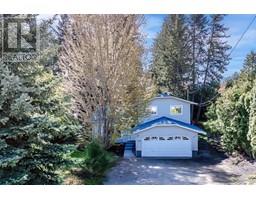2226 Golf Course Drive Shannon Lake, West Kelowna, British Columbia, CA
Address: 2226 Golf Course Drive, West Kelowna, British Columbia
Summary Report Property
- MKT ID10311702
- Building TypeRow / Townhouse
- Property TypeSingle Family
- StatusBuy
- Added3 weeks ago
- Bedrooms2
- Bathrooms2
- Area1271 sq. ft.
- DirectionNo Data
- Added On08 May 2024
Property Overview
A golf lover's downsize in this 2 bed/2 bath, ground floor townhouse in Shannon Lake Golf Estates directly across the street from Shannon Lake Golf Course. Nicely updated, this bright and cozy home has big windows that enjoy a view of the golf course & mountains. With low strata fees of only $350 per year, this self-managed strata takes care of the lawns and shrubs so you can just enjoy the sunshine on your newly surfaced patio! The 3 foot crawl space and large utility room afford you plenty of additional storage in the house. Updates include newer carpet in the bedrooms, hardwood through the main house and new tiles in the bathrooms. The large primary suite boasts a new window and 3 piece ensuite with updated tile floors. The washer and dryer are only 3 years new and many of the light fixtures have been updated. Furnace and A/C are 2014 and have been serviced every other year. Roof is approximately 10 years old and patio door was replaced in 2023. Two parking spots and two storage units are included in this house so storage is never an issue. Call your realtor today to book your personal walk through before this one is gone! (id:51532)
Tags
| Property Summary |
|---|
| Building |
|---|
| Level | Rooms | Dimensions |
|---|---|---|
| Main level | Utility room | 3'5'' x 9'3'' |
| 4pc Bathroom | 7'9'' x 9'7'' | |
| 3pc Ensuite bath | 8'1'' x 6'7'' | |
| Foyer | 8'2'' x 6'6'' | |
| Bedroom | 10'9'' x 12'8'' | |
| Primary Bedroom | 16'1'' x 13'7'' | |
| Kitchen | 9'8'' x 9'9'' | |
| Dining room | 14'9'' x 12'7'' | |
| Living room | 16'8'' x 13'5'' |
| Features | |||||
|---|---|---|---|---|---|
| One Balcony | Covered | Refrigerator | |||
| Dishwasher | Dryer | Range - Electric | |||
| Washer | Central air conditioning | Storage - Locker | |||





































