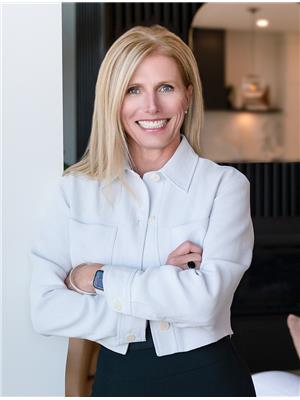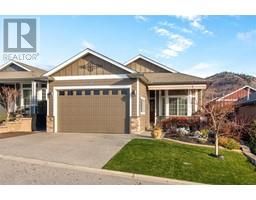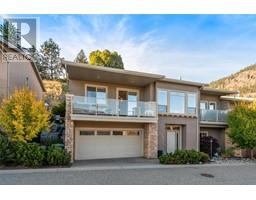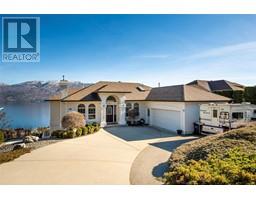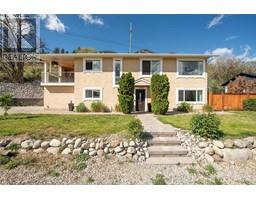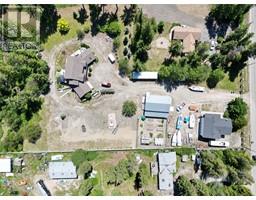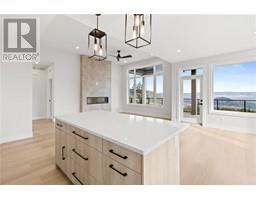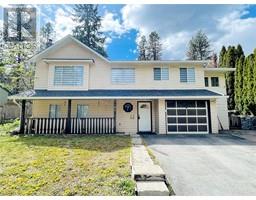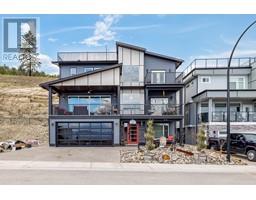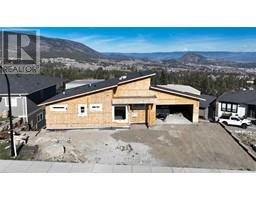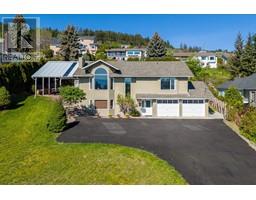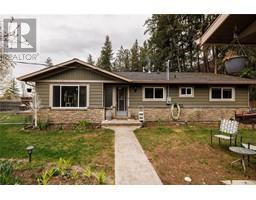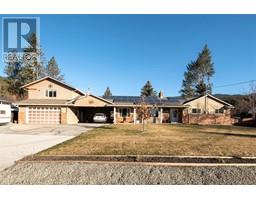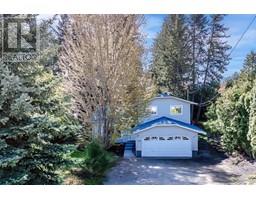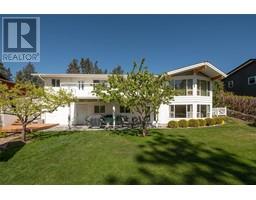2037 Elkridge Drive Westbank Centre, West Kelowna, British Columbia, CA
Address: 2037 Elkridge Drive, West Kelowna, British Columbia
Summary Report Property
- MKT ID10313701
- Building TypeHouse
- Property TypeSingle Family
- StatusBuy
- Added4 weeks ago
- Bedrooms4
- Bathrooms3
- Area2427 sq. ft.
- DirectionNo Data
- Added On14 May 2024
Property Overview
This beautifully updated four bed / three bath rancher walkout is located in the Elkridge Community. Open concept living, vaulted ceiling, quality vinyl flooring, a well-designed kitchen that offers white shaker cabinets, a large quartz island and stainless steel appliances. The primary bedroom provides a custom walk-in closet designed by Urban Closets and a gorgeous ensuite complete with dual vanities and quartz counters. The second bedroom, main bathroom and laundry room (quartz counters/cabinets) completes the main floor living space. The lower level presents two bedrooms, a full bathroom, a generous-sized family room with space for a games area, plus a gym or theatre room ~ you choose! Enjoy the summer evenings on the covered deck or relax on the lower patio surrounded by the fully fenced backyard. Updates include: Tile flooring in bathrooms, faucets, sinks, lighting throughout, hardware on all cabinets, quartz counters, electric fireplace and stone fireplace feature wall. Centrally located to all amenities, golf, Okanagan Lake, parks and more! No PTT or Speculation Tax. (id:51532)
Tags
| Property Summary |
|---|
| Building |
|---|
| Land |
|---|
| Level | Rooms | Dimensions |
|---|---|---|
| Basement | Utility room | 6'5'' x 4'8'' |
| 3pc Bathroom | 9'2'' x 4'11'' | |
| Bedroom | 12'9'' x 10'5'' | |
| Bedroom | 12'9'' x 10'3'' | |
| Recreation room | 15'2'' x 22'1'' | |
| Family room | 22'2'' x 22'11'' | |
| Main level | Other | 19'10'' x 19'11'' |
| Laundry room | 13'0'' x 6'0'' | |
| 4pc Bathroom | 8'1'' x 5'8'' | |
| Bedroom | 10'4'' x 10'3'' | |
| 4pc Ensuite bath | 11'1'' x 8'2'' | |
| Primary Bedroom | 12'10'' x 12'11'' | |
| Living room | 16'5'' x 20'5'' | |
| Dining room | 11'10'' x 6'8'' | |
| Kitchen | 9'0'' x 20'5'' |
| Features | |||||
|---|---|---|---|---|---|
| Attached Garage(2) | Refrigerator | Dishwasher | |||
| Dryer | Range - Electric | Microwave | |||
| Washer | Central air conditioning | ||||




























