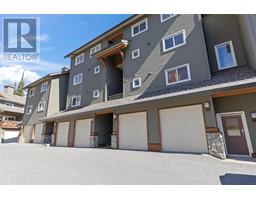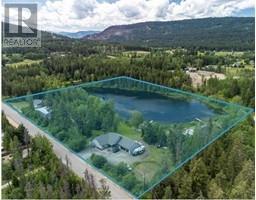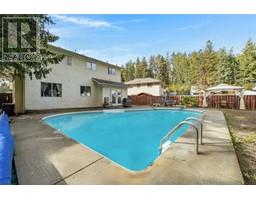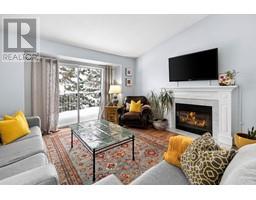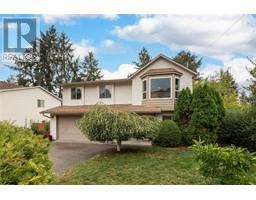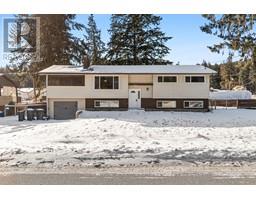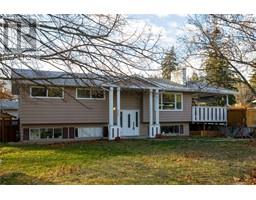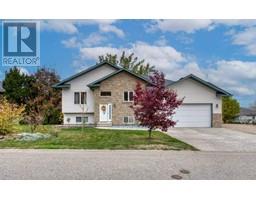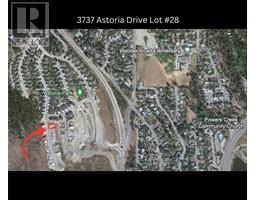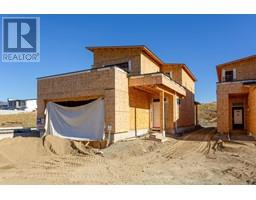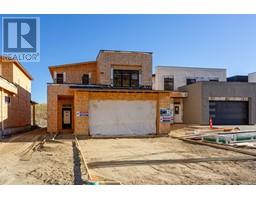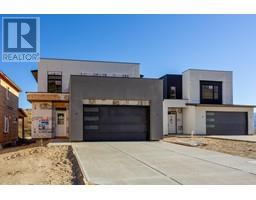3600 Silver Way Glenrosa, West Kelowna, British Columbia, CA
Address: 3600 Silver Way, West Kelowna, British Columbia
Summary Report Property
- MKT ID10288600
- Building TypeHouse
- Property TypeSingle Family
- StatusBuy
- Added20 weeks ago
- Bedrooms4
- Bathrooms5
- Area3460 sq. ft.
- DirectionNo Data
- Added On08 Dec 2023
Property Overview
This exceptional custom home is packed with upgrades and ready for new owners. The strategic layout maximizes living space and flow of this three-storey walk-up. The owner-builder meticulously designed every detail of this home. The kitchen has a stunning single piece Silestone island, Fisher Paykel appliances, and walk-in pantry. You will love the versatile open layout of the dining and living room, which include 16-foot glass walls opening onto the second-storey deck. The design of this home seamlessly integrates outdoor space to expand your liveable area to include all three balconies and a roof-top deck. Two primary bedrooms with ensuites, two more bedrooms, upstairs laundry, and a delightful nook make this home ideal for families. You’ll bask in the scenic beauty of the Okanagan Valley from the rooftop deck, and if you really want to spoil yourself, you’ll put a hot tub there. Need a nanny-suite? The main level has all necessary infrastructure to create a private 1 or 2-bed suite. (id:51532)
Tags
| Property Summary |
|---|
| Building |
|---|
| Level | Rooms | Dimensions |
|---|---|---|
| Second level | Utility room | 11'1'' x 3'8'' |
| 4pc Ensuite bath | 10'4'' x 7'2'' | |
| Primary Bedroom | 16'3'' x 11'2'' | |
| Pantry | 4' x 13'2'' | |
| Dining room | 15'7'' x 13'10'' | |
| Kitchen | 10'5'' x 13'7'' | |
| Third level | Laundry room | 6'1'' x 8'3'' |
| Bedroom | 16'7'' x 14'8'' | |
| Full bathroom | 13'11'' x 6' | |
| Bedroom | 13' x 12'9'' | |
| 4pc Ensuite bath | 13'1'' x 10'10'' | |
| Primary Bedroom | 22'4'' x 19'7'' | |
| Ground level | Partial bathroom | 6'3'' x 5'7'' |
| Family room | 16'8'' x 21'4'' | |
| Full bathroom | 5' x 11'2'' | |
| Living room | 12'1'' x 36'8'' | |
| Den | 10'11'' x 11'1'' |
| Features | |||||
|---|---|---|---|---|---|
| Three Balconies | Heated Garage | Refrigerator | |||
| Dishwasher | Dryer | Range - Gas | |||
| Microwave | Washer | Central air conditioning | |||




































































