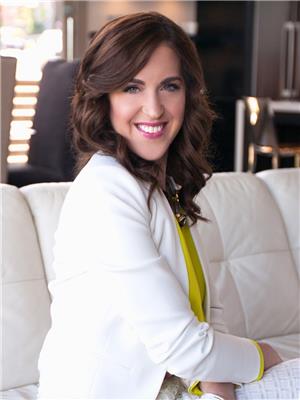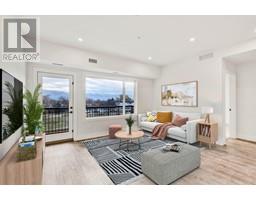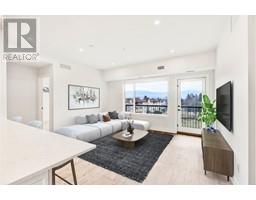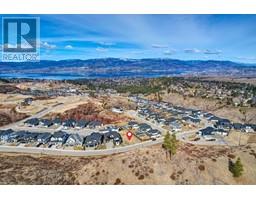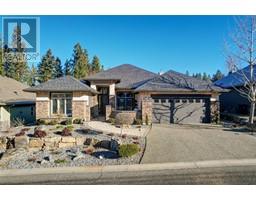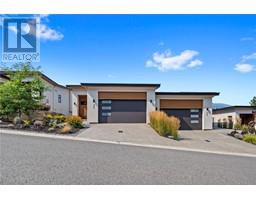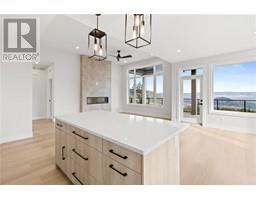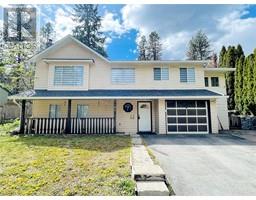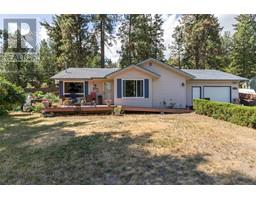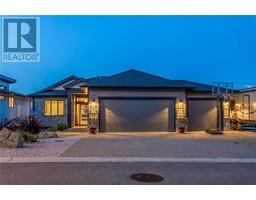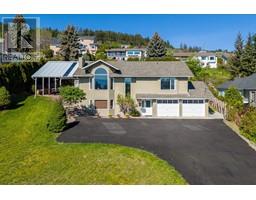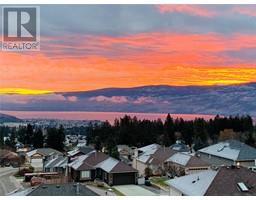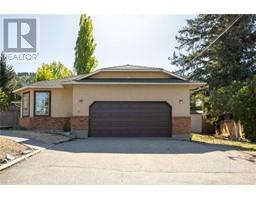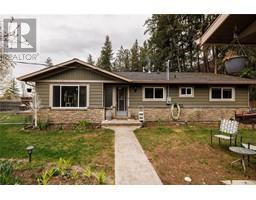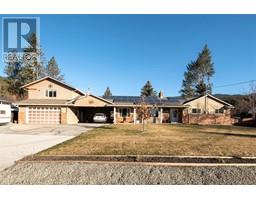2547 Pinnacle Ridge Drive Shannon Lake, West Kelowna, British Columbia, CA
Address: 2547 Pinnacle Ridge Drive, West Kelowna, British Columbia
Summary Report Property
- MKT ID10307516
- Building TypeHouse
- Property TypeSingle Family
- StatusBuy
- Added2 weeks ago
- Bedrooms6
- Bathrooms3
- Area3007 sq. ft.
- DirectionNo Data
- Added On03 May 2024
Property Overview
Welcome to your new 6 bedroom home in the sought-after Tallus Ridge community of Shannon Lake. Just built in 2024, this exquisite home features a generous 2-bedroom legal suite, ideal for hosting guests, your independent adult children or leveraging rental income to help cover mortgage payments. The street location is very quiet and offers a private yard with beautiful mountain views and a full landscaped front and backyard. Enjoy high ceilings upstairs along with 3bdrms, 2 bathrooms, side by side laundry; plus an extra bedroom/toy room for the kids and a 2nd set of laundry on grade level. Enjoy clean contemporary design of elements with 1 gas fireplace, front and back covered outdoor spaces with a gas BBQ connection, sleek quartz countertops in Kitchen, LG black stainless steel appliances package and a barista station. Featuring quality carpeting in the bedrooms, central air conditioning, and a double attached garage equipped with an electric vehicle charging rough-in & space for a workbench. There is room for storing all the Okanagan adventure gear you'll use on Tallus' nearby hiking and walking trails. Situated only 5 minutes away from grocery stores, restaurants, and boutiques. 10 minutes to the beach, 2 minutes from Shannon Lake Elementary and steps away from the Shannon Lake Golf Club. Lots of kids in the neighbourhood too and the school catchments are exceptional! Take ownership today and stop worrying about renovating an older home. (id:51532)
Tags
| Property Summary |
|---|
| Building |
|---|
| Level | Rooms | Dimensions |
|---|---|---|
| Second level | 4pc Bathroom | 10'10'' x 5' |
| Laundry room | 9'4'' x 7'6'' | |
| 5pc Ensuite bath | 14'4'' x 9' | |
| Primary Bedroom | 12'4'' x 16' | |
| Bedroom | 10' x 12'6'' | |
| Bedroom | 10' x 12'6'' | |
| Kitchen | 15'6'' x 12'10'' | |
| Living room | 19'4'' x 13'6'' | |
| Dining room | 15'6'' x 10'8'' | |
| Lower level | Bedroom | 11' x 13'8'' |
| Foyer | 5'10'' x 10'2'' | |
| Additional Accommodation | Kitchen | 15'6'' x 11'2'' |
| Living room | 15'6'' x 11'4'' | |
| Full bathroom | 5'10'' x 11'10'' | |
| Other | 5'10'' x 11'10'' | |
| Bedroom | 12' x 10'10'' | |
| Bedroom | 11' x 11'2'' |
| Features | |||||
|---|---|---|---|---|---|
| Private setting | Balcony | Attached Garage(2) | |||
| Refrigerator | Dishwasher | Oven | |||
| Washer & Dryer | Central air conditioning | ||||
















































































