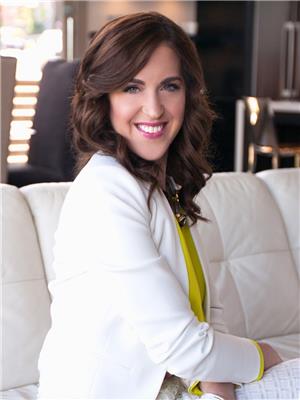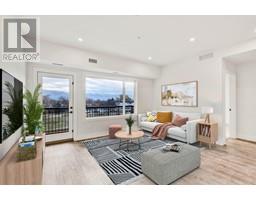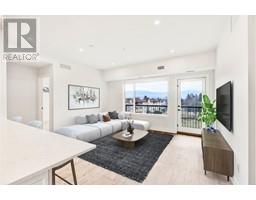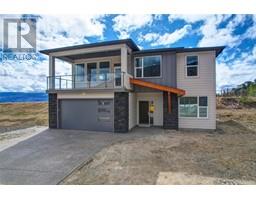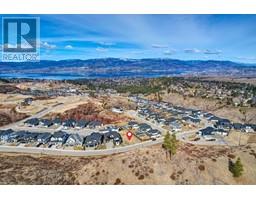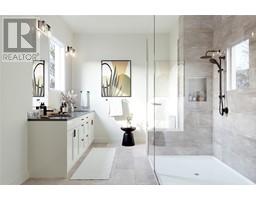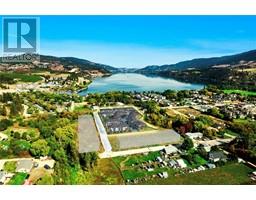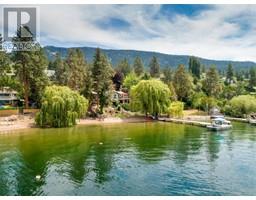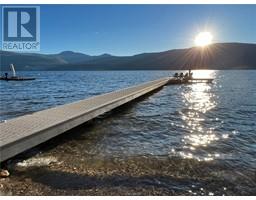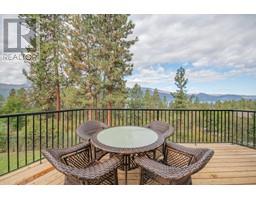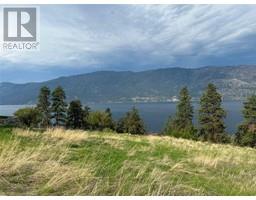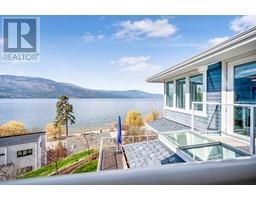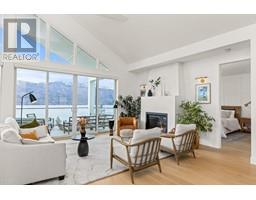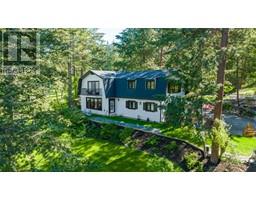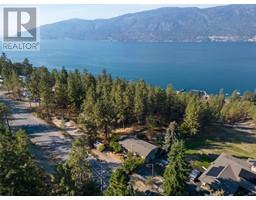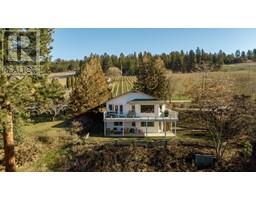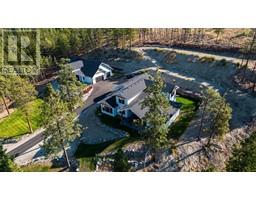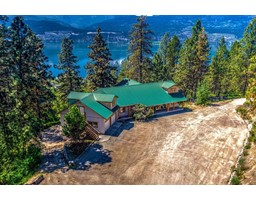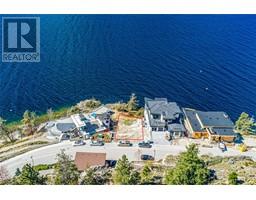10100 Tyndall Road Unit# 23 Lake Country South West, Lake Country, British Columbia, CA
Address: 10100 Tyndall Road Unit# 23, Lake Country, British Columbia
Summary Report Property
- MKT ID10310261
- Building TypeRow / Townhouse
- Property TypeSingle Family
- StatusBuy
- Added2 weeks ago
- Bedrooms3
- Bathrooms3
- Area2371 sq. ft.
- DirectionNo Data
- Added On04 May 2024
Property Overview
Best deal in Lake Country! Priced below the recent sale of an executive lakeview home at the desirable Lakestone Villas. Our 2020-built, 3 bdrm+office walkout rancher offers a superior lakeview with over 2300sqft of living space & an inviting modern farmhouse finish that includes engineered white oak floors, white cabinetry, white quartz countertops & modern black fixtures. The interior sparkles like new & impressive features include a gas stove/oven, wine fridge, sleek modern fireplace, motorized exterior solar shades, high ceilings, basement wet bar & an upgraded Nanawall that folds open to your private covered lakeview deck. It's time to immerse yourself in beautiful nature sounds & stunning nearby amenities. Imagine waking up to a bright, sunny view of the lake & enjoying a short walk to the nearby Lakestone Clubhouse with outdoor pool, gym, tennis, & pickleball courts. This is the perfect opportunity for a downsizing couple or vacation home investor looking for a turn-key lifestyle & low-maintenance landscape with low strata fees. Pets are welcome with restrictions, & long term rentals are permitted. Don't miss this opportunity to experience modern lakeview living at its finest! Quick possession is available, & the furniture and accessory package can be bought outside the purchase price. (id:51532)
Tags
| Property Summary |
|---|
| Building |
|---|
| Level | Rooms | Dimensions |
|---|---|---|
| Basement | Den | 12'5'' x 7'10'' |
| 5pc Bathroom | 12'5'' x 7'0'' | |
| Bedroom | 10'11'' x 12'3'' | |
| Recreation room | 19'3'' x 22' | |
| Bedroom | 10'5'' x 13'5'' | |
| Storage | 19'5'' x 7'6'' | |
| Main level | Foyer | 5'6'' x 8'2'' |
| 2pc Bathroom | 5'4'' x 4'10'' | |
| Laundry room | 12'5'' x 8'2'' | |
| Kitchen | 11'6'' x 10'0'' | |
| Dining room | 18'4'' x 8'0'' | |
| Living room | 18'4'' x 10'10'' | |
| Primary Bedroom | 12'5'' x 13'8'' | |
| 5pc Ensuite bath | 12'5'' x 10'10'' |
| Features | |||||
|---|---|---|---|---|---|
| Private setting | Balcony | Attached Garage(2) | |||
| Refrigerator | Dishwasher | Dryer | |||
| Range - Gas | Microwave | Washer | |||
| Wine Fridge | Oven - Built-In | Central air conditioning | |||
| Clubhouse | Whirlpool | ||||

















































































