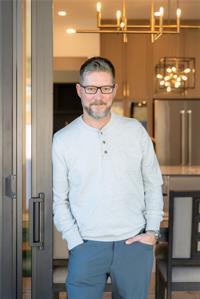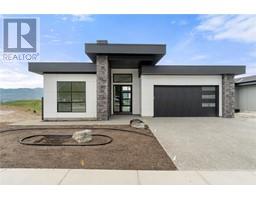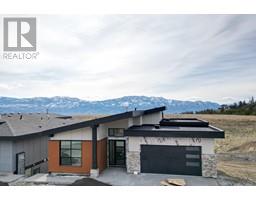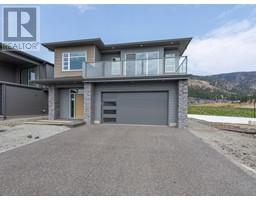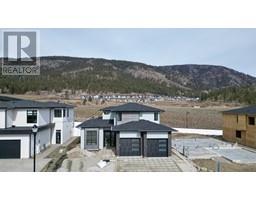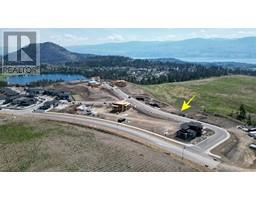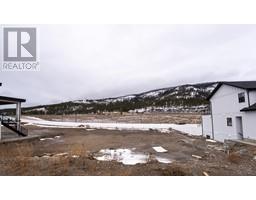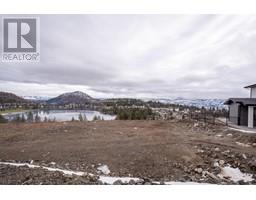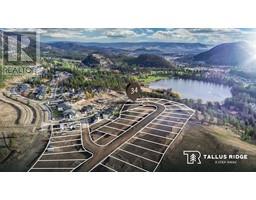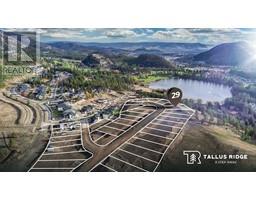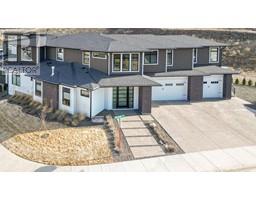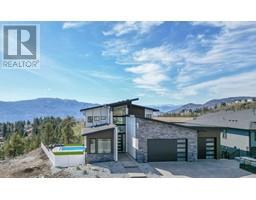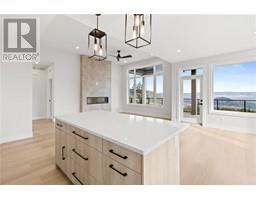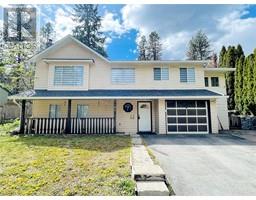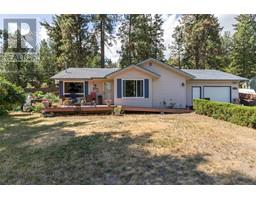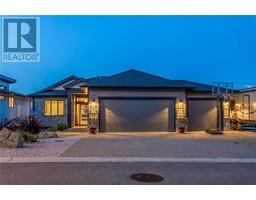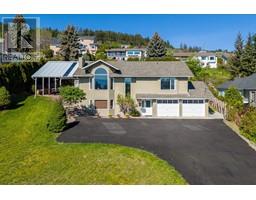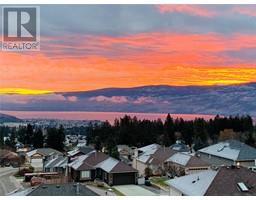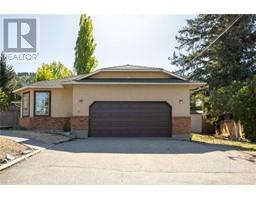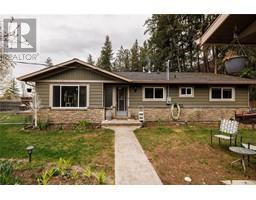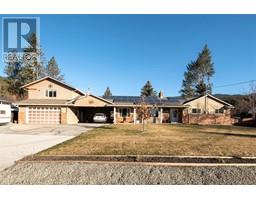2548 Pinnacle Ridge Drive Shannon Lake, West Kelowna, British Columbia, CA
Address: 2548 Pinnacle Ridge Drive, West Kelowna, British Columbia
Summary Report Property
- MKT ID10303736
- Building TypeHouse
- Property TypeSingle Family
- StatusBuy
- Added14 weeks ago
- Bedrooms3
- Bathrooms3
- Area3057 sq. ft.
- DirectionNo Data
- Added On06 Feb 2024
Property Overview
Exquisite custom-built residence, currently serving as the distinguished Tallus Ridge Show Home, is now available for purchase. Ideal for families, this home boasts a spacious and luminous open living area adorned with a charming gas fireplace. The kitchen, overlooking the living space, features a sizable pantry, while the mudroom offers convenient access to the garage and a powder room. The main floor is further enhanced by a practical office. Ascending to the upper level reveals a generous media room alongside three bedrooms and a well-appointed laundry area. The primary bedroom epitomizes luxury, showcasing a walk-in closet connected to a lavish 5-piece ensuite. The ensuite itself boasts a custom-tiled shower, a relaxing soaker tub, and a stylish double vanity. Situated on a corner lot, this residence provides breathtaking views of the vineyard. Don't miss the chance to make this exceptional property your new home. (id:51532)
Tags
| Property Summary |
|---|
| Building |
|---|
| Level | Rooms | Dimensions |
|---|---|---|
| Second level | Laundry room | 7'5'' x 8'8'' |
| Full bathroom | 8'8'' x 8'2'' | |
| Media | 13'1'' x 15'5'' | |
| Bedroom | 12'6'' x 10'8'' | |
| Bedroom | 12'7'' x 10'8'' | |
| Other | 12'11'' x 4'9'' | |
| Full ensuite bathroom | 12'11'' x 11'9'' | |
| Primary Bedroom | 13' x 14' | |
| Main level | Foyer | 14'6'' x 11'6'' |
| Partial bathroom | 5'6'' x 6' | |
| Pantry | 6' x 14'10'' | |
| Mud room | 6'6'' x 20' | |
| Office | 12'6'' x 10' | |
| Kitchen | 14'6'' x 14'4'' | |
| Dining room | 11'2'' x 14'4'' | |
| Living room | 22'8'' x 17'2'' |
| Features | |||||
|---|---|---|---|---|---|
| Attached Garage(2) | Central air conditioning | ||||











































