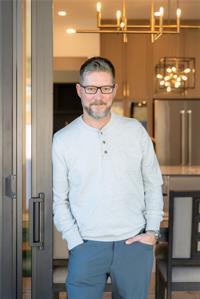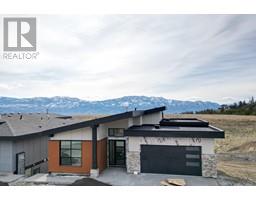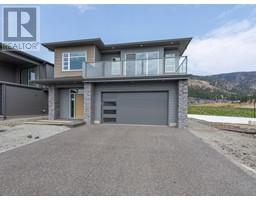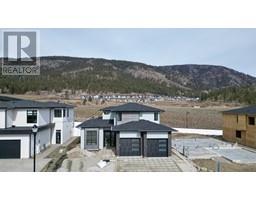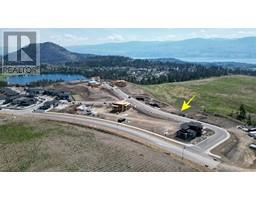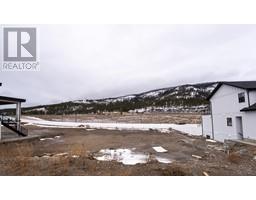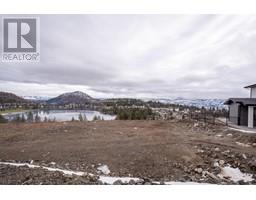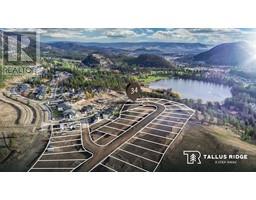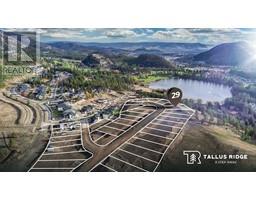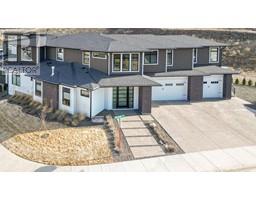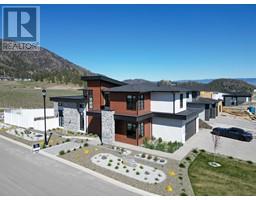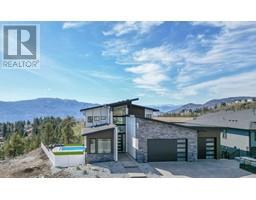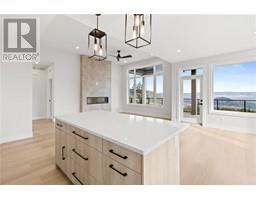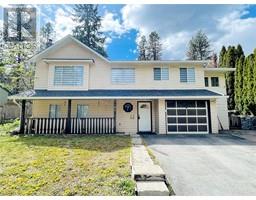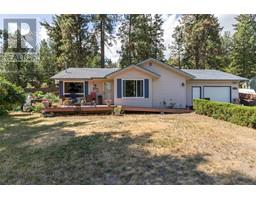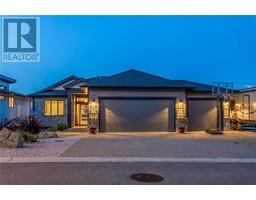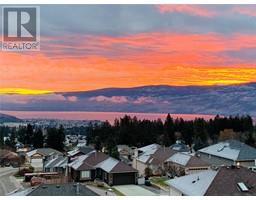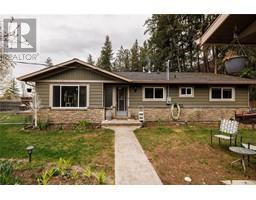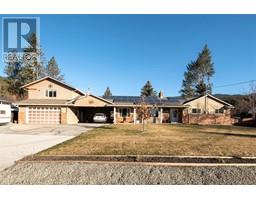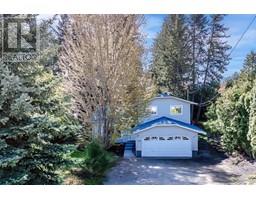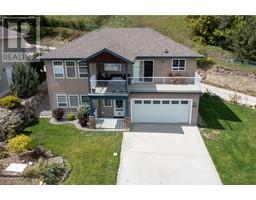2537 Pinnacle Ridge Drive, Shannon Lake, West Kelowna, British Columbia, CA
Address: 2537 Pinnacle Ridge Drive,, West Kelowna, British Columbia
6 Beds4 Baths3536 sqftStatus: Buy Views : 986
Price
$1,474,999
Summary Report Property
- MKT ID10284103
- Building TypeHouse
- Property TypeSingle Family
- StatusBuy
- Added34 weeks ago
- Bedrooms6
- Bathrooms4
- Area3536 sq. ft.
- DirectionNo Data
- Added On08 Sep 2023
Property Overview
Tallus Ridge – join this fabulous family community! Great 3536 square foot home has been designed with a 1 bedroom suite. This alluring home has an open design with plenty of windows for loads of natural light. The great room is open to the dining and kitchen areas with a large island for the family. Combined mud room, pantry and laundry room off the kitchen and garage. The primary suite also accesses the back deck, includes a luxurious ensuite with oversized shower, soaker tub, double vanity, water closet and walk in closet. 2 more bedrooms and full bathroom complete this level. Downstairs provides a large rec room with backyard access, 2 more bedrooms and bathroom as well as a 1 bedroom suite. (id:51532)
Tags
| Property Summary |
|---|
Property Type
Single Family
Building Type
House
Storeys
1
Square Footage
3536 sqft
Title
Freehold
Neighbourhood Name
Shannon Lake
Land Size
0.192 ac|under 1 acre
Built in
2023
Parking Type
Attached Garage(2)
| Building |
|---|
Bathrooms
Total
6
Interior Features
Basement Features
Separate entrance, Walk out
Basement Type
Full (Finished)
Building Features
Features
Balcony
Foundation Type
Concrete
Architecture Style
Ranch
Square Footage
3536 sqft
Heating & Cooling
Cooling
Central air conditioning
Heating Type
Forced air
Utilities
Utility Sewer
Municipal sewage system
Water
Municipal water
Neighbourhood Features
Community Features
Family Oriented
Amenities Nearby
Golf Course, Schools, Park, Public Transit
Parking
Parking Type
Attached Garage(2)
Total Parking Spaces
2
| Level | Rooms | Dimensions |
|---|---|---|
| Basement | Recreational, Games room | 15 ft ,6 in x 16 ft ,4 in |
| Bedroom | 11 ft ,7 in x 11 ft ,8 in | |
| Full bathroom | 9 ft ,7 in x 5 ft | |
| Bedroom | 11 ft ,7 in x 11 ft ,8 in | |
| Utility room | 7 ft ,5 in x 14 ft ,7 in | |
| Living room | 13 ft ,6 in x 13 ft ,2 in | |
| Kitchen | 13 ft ,6 in x 11 ft ,7 in | |
| Bedroom | 12 ft x 12 ft ,1 in | |
| Full bathroom | 9 ft ,7 in x 5 ft | |
| Other | 11 ft ,1 in x 5 ft | |
| Main level | Great room | 15 ft x 16 ft ,6 in |
| Dining room | 13 ft ,11 in x 10 ft ,6 in | |
| Kitchen | 14 ft ,4 in x 11 ft | |
| Primary Bedroom | 13 ft ,6 in x 14 ft | |
| Full ensuite bathroom | 9 ft ,4 in x 11 ft | |
| Other | 8 ft x 5 ft ,4 in | |
| Bedroom | 10 ft x 10 ft | |
| Full bathroom | 5 ft ,9 in x 5 ft ,5 in | |
| Bedroom | 11 ft ,2 in x 10 ft | |
| Mud room | 15 ft ,6 in x 7 ft ,7 in | |
| Foyer | 6 ft ,7 in x 15 ft ,6 in |
| Features | |||||
|---|---|---|---|---|---|
| Balcony | Attached Garage(2) | Separate entrance | |||
| Walk out | Central air conditioning | ||||





