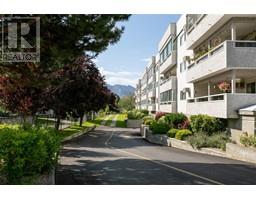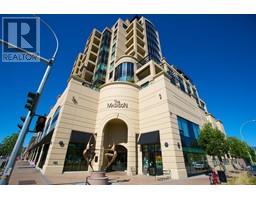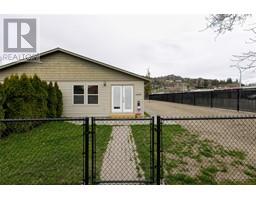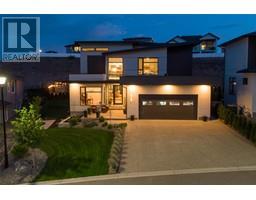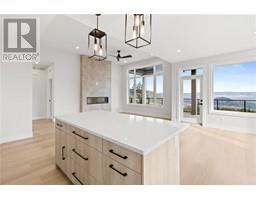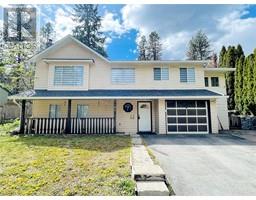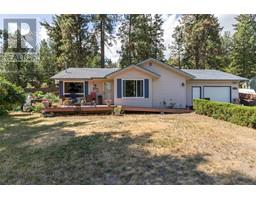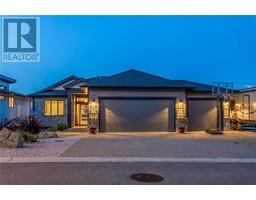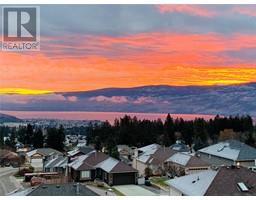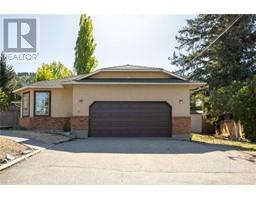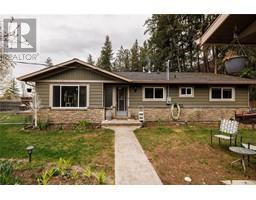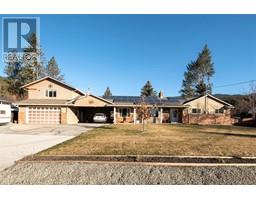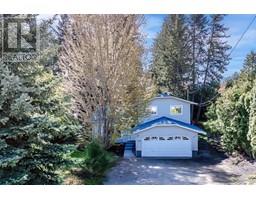2955 Ridge Place Shannon Lake, West Kelowna, British Columbia, CA
Address: 2955 Ridge Place, West Kelowna, British Columbia
Summary Report Property
- MKT ID10310195
- Building TypeHouse
- Property TypeSingle Family
- StatusBuy
- Added7 days ago
- Bedrooms5
- Bathrooms3
- Area3444 sq. ft.
- DirectionNo Data
- Added On03 May 2024
Property Overview
Amazing family yard and home on a quiet cul-de-sac, steps from Shannon Lake Elementary and Parkland! This two-story building with a flexible floor plan includes main floor living and family room areas with a gas fireplace, a recently renovated kitchen with custom soft-close cabinetry, heated tile floor, quartz countertops, a backsplash, and a moveable island with built-in storage. Direct access to the spacious and private irrigated pool/ice rink-sized fenced yard with a large, covered patio area is ideal for kids, pets, gardening and entertaining with mountain views. Main floor laundry, den/office/bedroom, and 2 PCE bath round out this functional space. Upstairs has 4 spacious bedrooms, which include the luxurious master retreat with a walk-in closet and a 5 PCE ensuite with a soaker tub. The basement includes a family/games room area, den/flex space and a large storage/workshop area with rough-in for a bathroom plus access to the double garage and RV areas from this level. Recent updates include a new roof in 2010, a new furnace, AC and HWT in 2023, and new windows in 2021. Quick possession is available. (id:51532)
Tags
| Property Summary |
|---|
| Building |
|---|
| Land |
|---|
| Level | Rooms | Dimensions |
|---|---|---|
| Second level | 4pc Bathroom | Measurements not available |
| Bedroom | 15'5'' x 14'0'' | |
| Bedroom | 11'4'' x 10'6'' | |
| Bedroom | 13'4'' x 11'11'' | |
| 5pc Ensuite bath | Measurements not available | |
| Primary Bedroom | 13'1'' x 15'5'' | |
| Basement | Storage | 11'4'' x 15'5'' |
| Workshop | 11'3'' x 17'0'' | |
| Den | 14'1'' x 14'6'' | |
| Recreation room | 28'2'' x 18'11'' | |
| Main level | Laundry room | 7'8'' x 8'0'' |
| 2pc Bathroom | Measurements not available | |
| Bedroom | 9'3'' x 10'6'' | |
| Family room | 15'11'' x 11'0'' | |
| Kitchen | 12'11'' x 15'0'' | |
| Dining room | 13'3'' x 11'0'' | |
| Living room | 16'6'' x 11'10'' |
| Features | |||||
|---|---|---|---|---|---|
| Cul-de-sac | Level lot | Central island | |||
| Attached Garage(2) | RV(1) | Refrigerator | |||
| Dishwasher | Dryer | Microwave | |||
| Oven | Washer | Central air conditioning | |||

































































