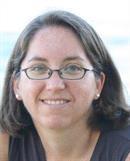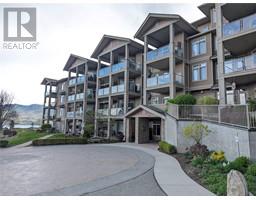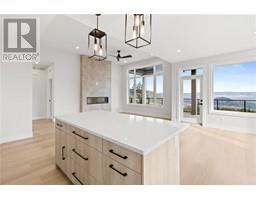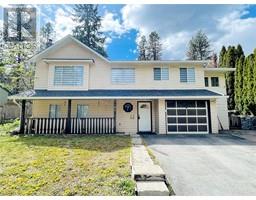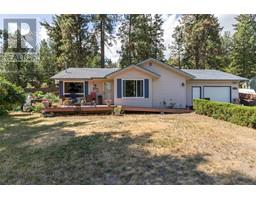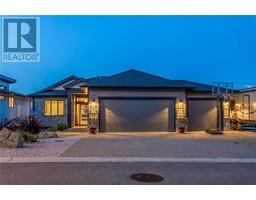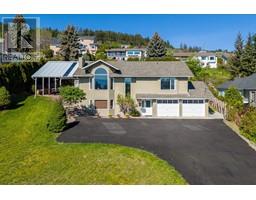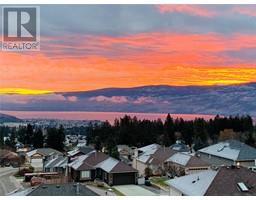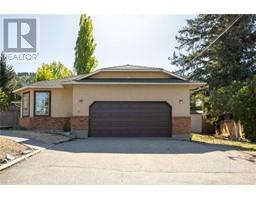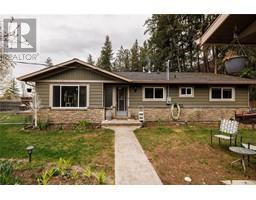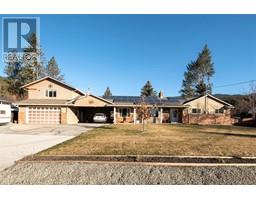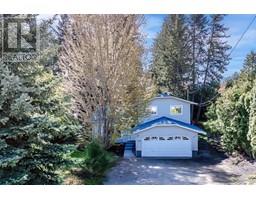3189 Saddleback Place Shannon Lake, West Kelowna, British Columbia, CA
Address: 3189 Saddleback Place, West Kelowna, British Columbia
Summary Report Property
- MKT ID10310344
- Building TypeHouse
- Property TypeSingle Family
- StatusBuy
- Added3 weeks ago
- Bedrooms4
- Bathrooms4
- Area2777 sq. ft.
- DirectionNo Data
- Added On07 May 2024
Property Overview
Beautiful well-cared-for home in a desirable family-friendly neighbourhood. There is a large living room with vaulted ceilings, a spacious dining room and a kitchen with granite counters and centre island and hardwood floors throughout. All 3 main bedrooms are on the same level. The basement is fully finished with a bedroom, den, bathroom and recreation room. It features a separate entrance with it's own yard area making it super easy to suite. The backyard is an amazing Okanagan Oasis. It features a large custom-built, remote controlled pergola with TV and retractable screens to enjoy the indoor/outdoor experience throughout the year. The yard is fully fenced, landscaped and has some lake and valley views. The garage has been ""made over"" with custom cabinetry throughout & durable epoxy flooring. Exterior house was painted about 3 years ago. Flat driveway allows ample parking, including for RV & boat. Located on a quiet cul-de-sac, this home is suitable for young families or empty nesters just wanting to move in and immediately start enjoying the Okanagan Lifestyle. (id:51532)
Tags
| Property Summary |
|---|
| Building |
|---|
| Land |
|---|
| Level | Rooms | Dimensions |
|---|---|---|
| Second level | 4pc Bathroom | 8'3'' x 5'6'' |
| Bedroom | 15'4'' x 9'8'' | |
| Bedroom | 14'9'' x 9' | |
| 4pc Ensuite bath | 17'2'' x 9'5'' | |
| Primary Bedroom | 15'11'' x 11'10'' | |
| Basement | Den | 16' x 9'1'' |
| Utility room | 16'9'' x 8'2'' | |
| Recreation room | 22'5'' x 15'2'' | |
| 4pc Bathroom | 7'10'' x 8'3'' | |
| Bedroom | 15'6'' x 10'4'' | |
| Main level | Other | 20' x 16' |
| Other | 19'0'' x 20' | |
| Partial bathroom | 5'5'' x 5' | |
| Laundry room | 8'6'' x 8'10'' | |
| Kitchen | 10'5'' x 15'8'' | |
| Dining room | 12'7'' x 11'10'' | |
| Living room | 16'0'' x 21' |
| Features | |||||
|---|---|---|---|---|---|
| Central island | See Remarks | Attached Garage(2) | |||
| Refrigerator | Dishwasher | Dryer | |||
| Range - Electric | Microwave | Washer | |||
| Central air conditioning | |||||








































