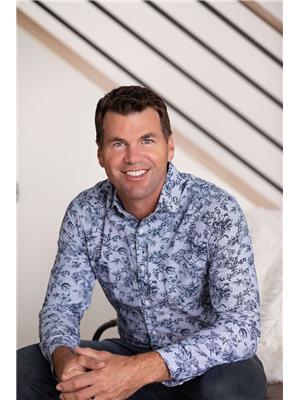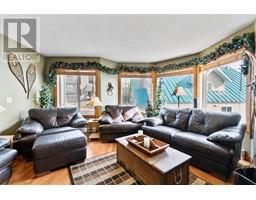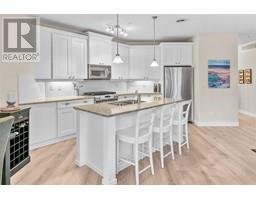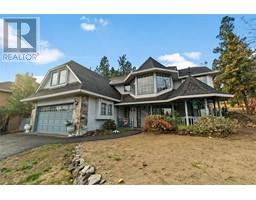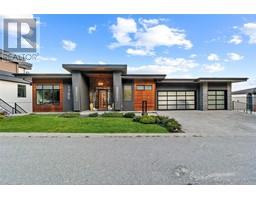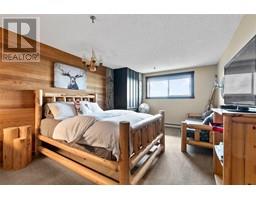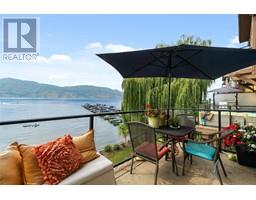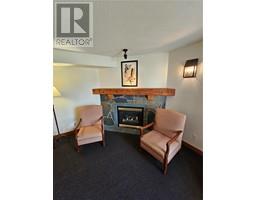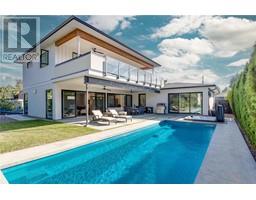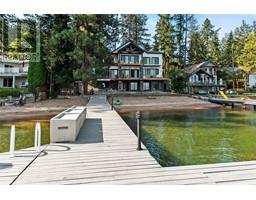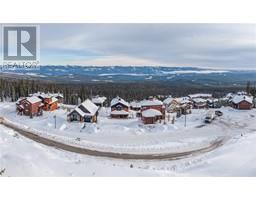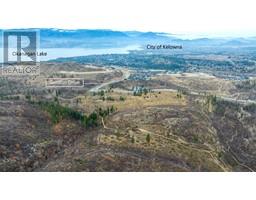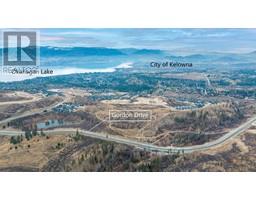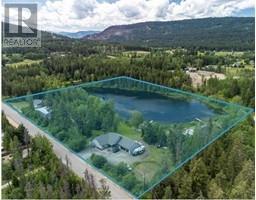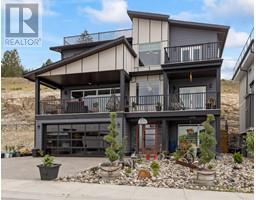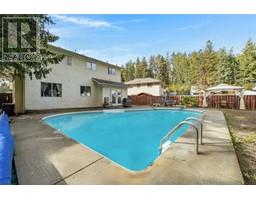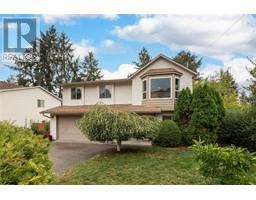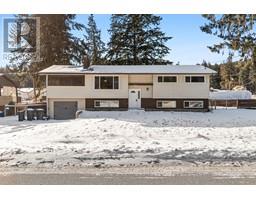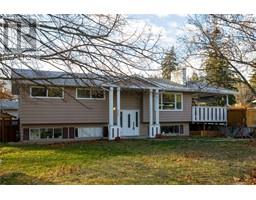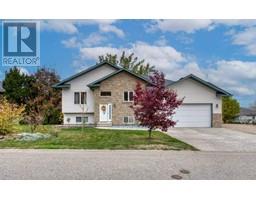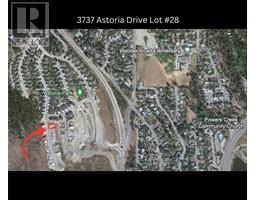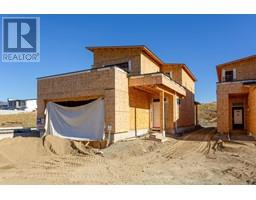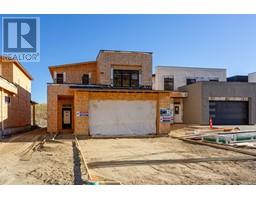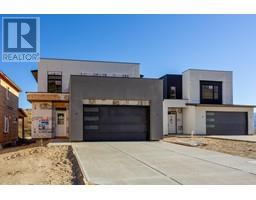3326 McQueen Road Glenrosa, West Kelowna, British Columbia, CA
Address: 3326 McQueen Road, West Kelowna, British Columbia
Summary Report Property
- MKT ID10303721
- Building TypeHouse
- Property TypeSingle Family
- StatusBuy
- Added11 weeks ago
- Bedrooms4
- Bathrooms3
- Area2087 sq. ft.
- DirectionNo Data
- Added On05 Feb 2024
Property Overview
Step into your wonderful family home! With 4 bedrooms and 3 bathrooms, there's plenty of room for everyone. The living spaces feel open and welcoming, thanks to the vaulted ceilings. Cozy up in the living room by the gas fireplace or head outside to your private yard – a great spot for family gatherings, and the deck has amazing mountain views. Inside, the house is decked out with nice paint colors and newer carpet, giving it a modern touch. The kitchen is all set for your cooking adventures. Plus, you're close to schools, parks, hiking trails, and even cross-country skiing – perfect for an active family! Downstairs, there's a spacious rec room, perfect for family fun, the 4th bedroom and lots of storage space. The primary bedroom is a nice private retreat, with its own 3-piece ensuite. Other features include a one car garage and a multi purpose shed with power, ready for whatever you need it for. This home isn't just a place to live; it's where you'll build memories and enjoy the everyday moments. Your family home is right here – come on in and make it yours! (id:51532)
Tags
| Property Summary |
|---|
| Building |
|---|
| Level | Rooms | Dimensions |
|---|---|---|
| Basement | Recreation room | 13'4'' x 21' |
| Laundry room | 6'3'' x 6'6'' | |
| Bedroom | 12'4'' x 12'4'' | |
| 4pc Bathroom | 5' x 8'2'' | |
| Main level | Dining room | 10'9'' x 9'4'' |
| 4pc Bathroom | 7'6'' x 5'5'' | |
| 3pc Ensuite bath | 7'5'' x 7' | |
| Bedroom | 13'4'' x 9'8'' | |
| Bedroom | 10'3'' x 9'11'' | |
| Primary Bedroom | 10'9'' x 13'0'' | |
| Kitchen | 10'9'' x 9'2'' | |
| Living room | 15'9'' x 17'2'' |
| Features | |||||
|---|---|---|---|---|---|
| Balcony | See Remarks | Attached Garage(1) | |||
| Refrigerator | Dishwasher | Dryer | |||
| Range - Electric | Microwave | Washer | |||
| Central air conditioning | |||||





































