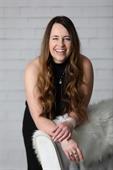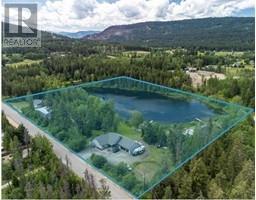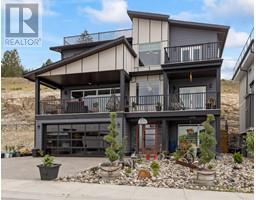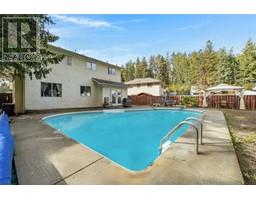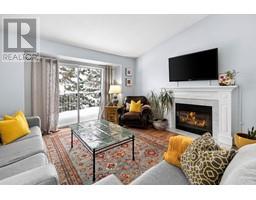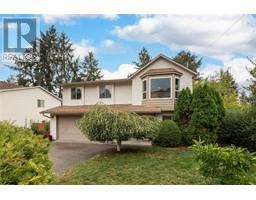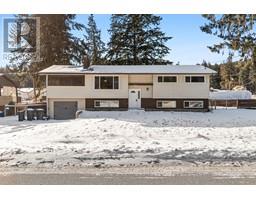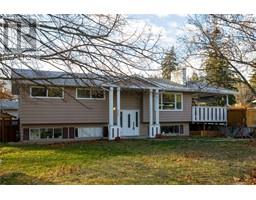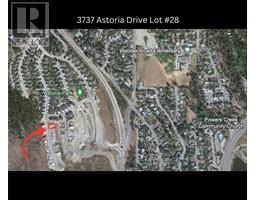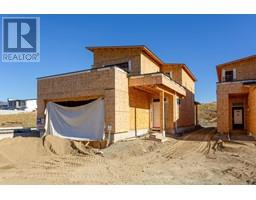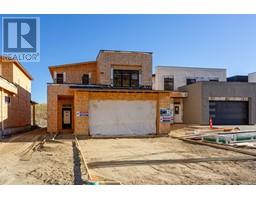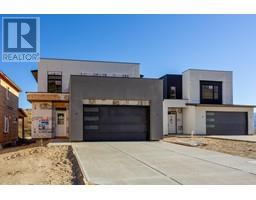3638 Yorkton Road Glenrosa, West Kelowna, British Columbia, CA
Address: 3638 Yorkton Road, West Kelowna, British Columbia
Summary Report Property
- MKT ID10287696
- Building TypeHouse
- Property TypeSingle Family
- StatusBuy
- Added20 weeks ago
- Bedrooms5
- Bathrooms4
- Area2915 sq. ft.
- DirectionNo Data
- Added On08 Dec 2023
Property Overview
An incredible offering! Spacious and impeccably well cared for home with LEGAL basement suite in a beautiful and quiet neighbourhood. Enjoy 2,000sf in the main home with an open concept main floor and a newly renovated basement. The bright and airy main home offers 3 bedrooms, 3baths, a large living rom with gas FP, rec room and play nook. There is both primary bedroom and living room access to the private deck with gas BBQ hook up that is wrapped around by a large oak tree and peek-a-boo lake view for your seasonal dining and entertaining pleasure. Wake up to stunning sunrises in your large primary with luxurious 4pc ensuite with jacuzzi tub and dual closets. The self contained, private access, daylight, walkout legal basement suite offers approx. 900sf with 2bedrooms, a large bright kitchen, dining area, living room, in-suite laundry, spacious bath, in-floor heating, a large covered patio and generous parking. This beautiful home has received numerous recent improvements between 2019-2022. A short walk to Morningside Park, some playgrounds, schools and hiking. Minutes to West Kelowna for shopping, professional services, the lake/beaches and wine trail. Nearby is the Glen Canyon Provincial Park or a bit up the hill is the Telemark Nordic Club and miles of other hiking, biking and trail riding areas. Glenrosa truly is the best of all worlds. This home is perfect for so many different type of family needs! Come see how you can make this house your home! (id:51532)
Tags
| Property Summary |
|---|
| Building |
|---|
| Land |
|---|
| Level | Rooms | Dimensions |
|---|---|---|
| Basement | Utility room | 7'5'' x 9'9'' |
| Living room | 19'2'' x 21'2'' | |
| Kitchen | 21'7'' x 9'11'' | |
| Foyer | 10'4'' x 4'3'' | |
| Bedroom | 11'2'' x 11'5'' | |
| Bedroom | 10' x 10'9'' | |
| 3pc Bathroom | 11'1'' x 10'1'' | |
| Family room | 10'4'' x 16'5'' | |
| Bedroom | 12'2'' x 11'8'' | |
| Full bathroom | 10'4'' x 9'2'' | |
| Ground level | Other | 3'5'' x 8'7'' |
| Primary Bedroom | 15'3'' x 16' | |
| Living room | 15'6'' x 24'3'' | |
| Laundry room | 5'5'' x 6'7'' | |
| Kitchen | 11'8'' x 14'11'' | |
| Dining room | 11'9'' x 14'8'' | |
| Bedroom | 11'3'' x 12'3'' | |
| 4pc Ensuite bath | 13'9'' x 13'9'' | |
| 3pc Bathroom | 10'7'' x 7' |
| Features | |||||
|---|---|---|---|---|---|
| Level lot | Irregular lot size | Jacuzzi bath-tub | |||
| Refrigerator | Dishwasher | Dryer | |||
| Range - Electric | Washer | Central air conditioning | |||







































