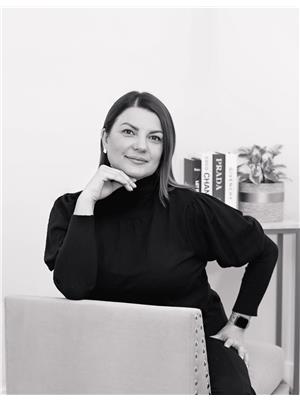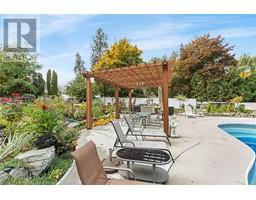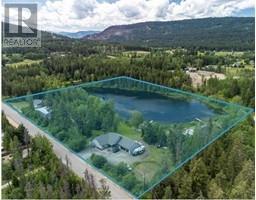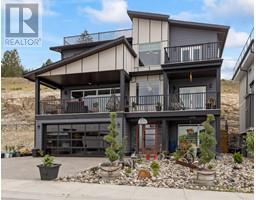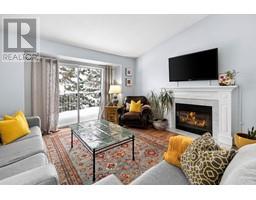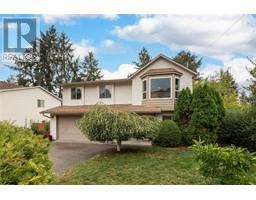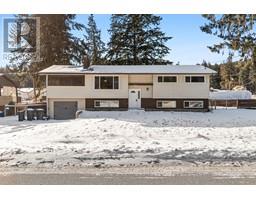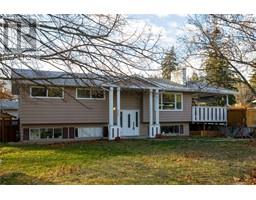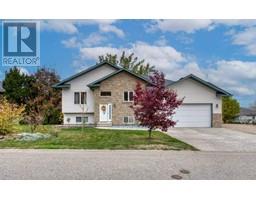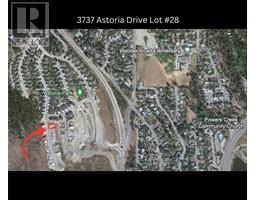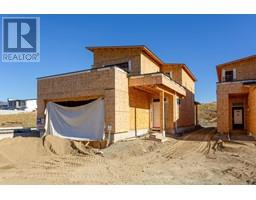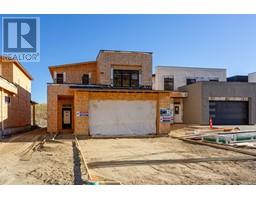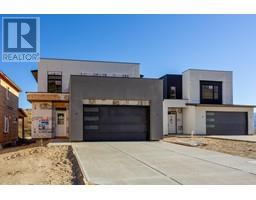3105 McIver Road Glenrosa, West Kelowna, British Columbia, CA
Address: 3105 McIver Road, West Kelowna, British Columbia
Summary Report Property
- MKT ID10300528
- Building TypeHouse
- Property TypeSingle Family
- StatusBuy
- Added20 weeks ago
- Bedrooms3
- Bathrooms3
- Area1616 sq. ft.
- DirectionNo Data
- Added On08 Dec 2023
Property Overview
Looking for an investment or family home? Here’s the opportunity you’ve been waiting for. This property is located in the quiet Heritage Pines neighbourhood of Glenrosa. It has 3 bedrooms, 3 bathrooms + sits on a 1/4 acre lot. YES, there’s a pool to dip into during the hot summer months! All the big ticket items have been taken care of but the interior needs some work: NEW POOL LINER & COVER, ROOF, FURNACE, HWT, A/C, STAINLESS STEEL APPLIANCES, ELECTRICAL, PLUMBING, CRAWL SPACE INSULATION, & SEWER IS HOOKED UP! Trees have been cut down in the spacious yard & this home is ready for your final interior touches. This residence is conveniently situated near elementary schools, Glenrosa Middle School, & Glen Abbey Park. In 7 minutes, you’re at the grocery store. In 15 minutes, you’re at the bridge! Like skiing? In 20 minutes you're at the ski hill! There is LOTS OF POTENTIAL HERE friends. Call your agent today and come have a look! (id:51532)
Tags
| Property Summary |
|---|
| Building |
|---|
| Level | Rooms | Dimensions |
|---|---|---|
| Second level | Bedroom | 8'9'' x 11'5'' |
| 3pc Ensuite bath | 7'7'' x 7'3'' | |
| Bedroom | 11'5'' x 9'4'' | |
| 4pc Bathroom | 8'2'' x 8'7'' | |
| Primary Bedroom | 12'1'' x 16'9'' | |
| Ground level | 2pc Bathroom | 4'8'' x 4'10'' |
| Laundry room | 11'7'' x 5'9'' | |
| Dining room | 11'6'' x 11'9'' | |
| Living room | 15'5'' x 20'10'' | |
| Kitchen | 8'11'' x 11'5'' |
| Features | |||||
|---|---|---|---|---|---|
| Refrigerator | Dishwasher | Dryer | |||
| Range - Electric | Oven | Washer | |||
| Central air conditioning | |||||







































