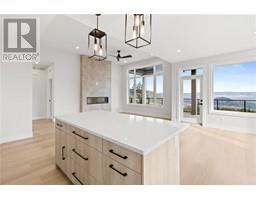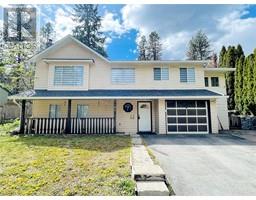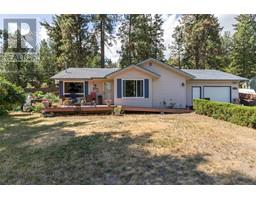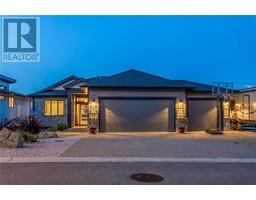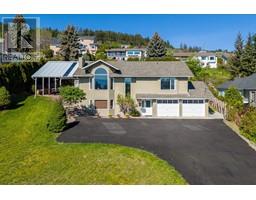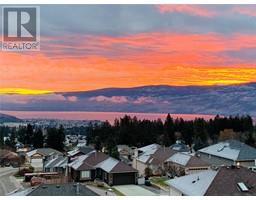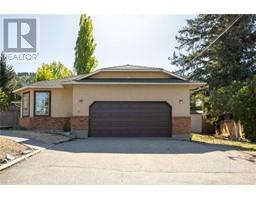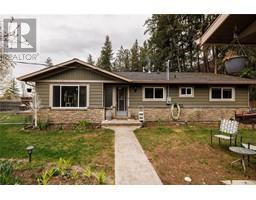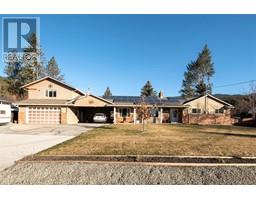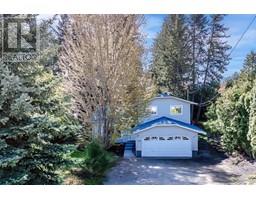3350 Sundance Drive Shannon Lake, West Kelowna, British Columbia, CA
Address: 3350 Sundance Drive, West Kelowna, British Columbia
5 Beds3 Baths2860 sqftStatus: Buy Views : 956
Price
$955,000
Summary Report Property
- MKT ID10310549
- Building TypeHouse
- Property TypeSingle Family
- StatusBuy
- Added4 weeks ago
- Bedrooms5
- Bathrooms3
- Area2860 sq. ft.
- DirectionNo Data
- Added On04 May 2024
Property Overview
Picture yourself enjoying the views from this light filled, family-friendly 5 bed/ 3 bath home. The main floor has an expansive family room, with direct access to the front deck- to really experience the 180 degree panoramic views from Mount Boucherie to the Lower Mission and the lake. A light and bright kitchen/dining/living area, and 3 bedrooms, (master with ensuite) complete the upper floor. Downstairs, there are 2 further bedrooms, (the larger roughed in for a summer kitchen), a family room- and a wheelchair accessible bathroom and laundry as well. The attached double garage, with further outside parking (and even space for a boat/RV ), completes the package. Call your realtor to arrange a viewing! (id:51532)
Tags
| Property Summary |
|---|
Property Type
Single Family
Building Type
House
Storeys
2
Square Footage
2860 sqft
Title
Freehold
Neighbourhood Name
Shannon Lake
Land Size
0.19 ac|under 1 acre
Built in
1990
Parking Type
See Remarks,Attached Garage(2)
| Building |
|---|
Bathrooms
Total
5
Building Features
Style
Detached
Square Footage
2860 sqft
Heating & Cooling
Cooling
Central air conditioning
Heating Type
Forced air
Utilities
Utility Sewer
Municipal sewage system
Water
Municipal water
Exterior Features
Exterior Finish
Stucco
Neighbourhood Features
Community Features
Family Oriented
Amenities Nearby
Golf Nearby
Parking
Parking Type
See Remarks,Attached Garage(2)
Total Parking Spaces
7
| Level | Rooms | Dimensions |
|---|---|---|
| Lower level | Storage | 5'1'' x 8'3'' |
| Recreation room | 24'1'' x 11'2'' | |
| Foyer | 7'3'' x 6'3'' | |
| Laundry room | 7'5'' x 11'2'' | |
| Full bathroom | 5'1'' x 10'4'' | |
| Bedroom | 11'1'' x 17'7'' | |
| Bedroom | 14'1'' x 11'1'' | |
| Main level | Family room | 15'1'' x 11'10'' |
| Dining room | 7'8'' x 11'10'' | |
| Kitchen | 8'10'' x 11'10'' | |
| Living room | 15'9'' x 26'9'' | |
| Full bathroom | 4'9'' x 8'7'' | |
| Bedroom | 10'3'' x 12'3'' | |
| Bedroom | 9'9'' x 12'3'' | |
| Full ensuite bathroom | 9'9'' x 5'7'' | |
| Primary Bedroom | 13'7'' x 14'11'' |
| Features | |||||
|---|---|---|---|---|---|
| See Remarks | Attached Garage(2) | Central air conditioning | |||












































