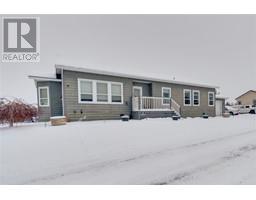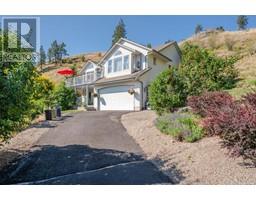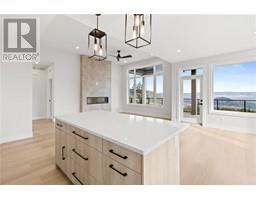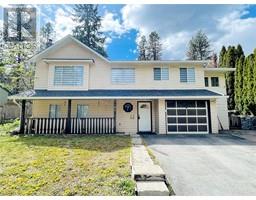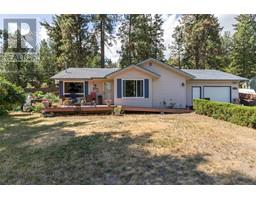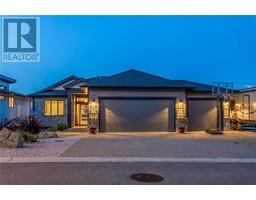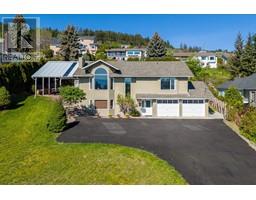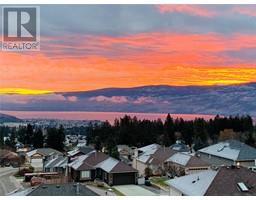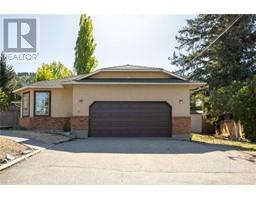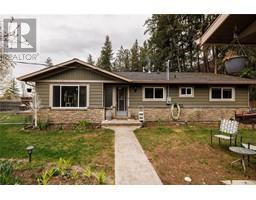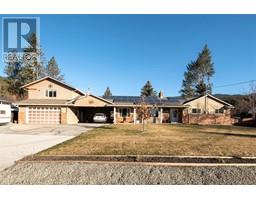3453 Ridge Boulevard Lakeview Heights, West Kelowna, British Columbia, CA
Address: 3453 Ridge Boulevard, West Kelowna, British Columbia
Summary Report Property
- MKT ID10310459
- Building TypeHouse
- Property TypeSingle Family
- StatusBuy
- Added2 weeks ago
- Bedrooms2
- Bathrooms3
- Area2816 sq. ft.
- DirectionNo Data
- Added On03 May 2024
Property Overview
RELAX AND TAKE IN THE LAKEVIEW from this beautiful grade level entry home located just minutes from all amenities. This 3bdrms/3baths, (den could also be bdrm) features spectacular lake views, covered deck for morning coffee in the sun and afternoon shade in afternoon for relaxing. Main floor has an open concept living room area with an attached formal dining room to enjoy those festive holidays dinners. Roomy kitchen has ample cupboard space with a quaint eating nook. Main floor has large master bedroom with walk in closet and a well accented ensuite bathroom. Large garage has easy entry to the home with added storage and shed at side of home for garden tools and mower. Downstairs features vaulted ceilings, a large mechanical room for storage, two large bedrooms, and a downstairs family room area for the kids to hang out. Access to the private pool sized backyard is easy from the family room downstairs. Located in popular Mission Ridge Estates it is literally 5 minutes from everything. Nice flat driveway. Home is priced extremely aggressively for a quick sale and a quick possession. (id:51532)
Tags
| Property Summary |
|---|
| Building |
|---|
| Level | Rooms | Dimensions |
|---|---|---|
| Lower level | Other | 10'5'' x 6'4'' |
| Other | 10'5'' x 13'7'' | |
| Storage | 14'3'' x 14'9'' | |
| 3pc Bathroom | 5'9'' x 7'11'' | |
| Bedroom | 11'8'' x 15'1'' | |
| Other | 5'9'' x 7'11'' | |
| Recreation room | 33'0'' x 22'4'' | |
| Main level | Laundry room | 6'6'' x 11'9'' |
| Other | 20'2'' x 19'9'' | |
| Other | 25'2'' x 11'7'' | |
| 2pc Bathroom | 5'4'' x 4'9'' | |
| Other | 5'4'' x 6'1'' | |
| 4pc Ensuite bath | 8'2'' x 11'4'' | |
| Primary Bedroom | 14'2'' x 13'10'' | |
| Living room | 16'9'' x 14'3'' | |
| Dining nook | 9'9'' x 9'10'' | |
| Kitchen | 9'9'' x 11'5'' | |
| Dining room | 12'5'' x 13'2'' | |
| Office | 11'2'' x 9'11'' | |
| Foyer | 8'7'' x 15'7'' |
| Features | |||||
|---|---|---|---|---|---|
| One Balcony | Attached Garage(2) | Range | |||
| Refrigerator | Oven - Electric | Washer & Dryer | |||
| Central air conditioning | |||||






































































