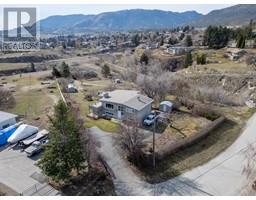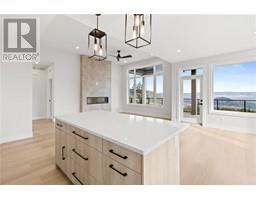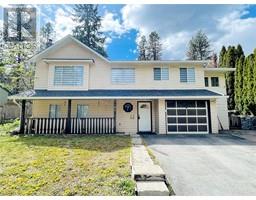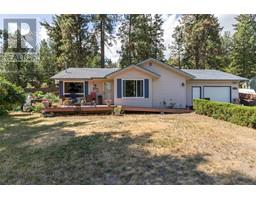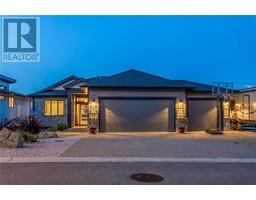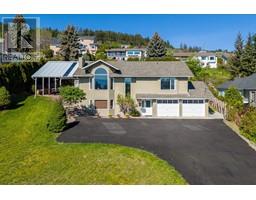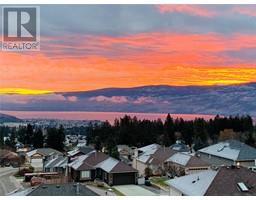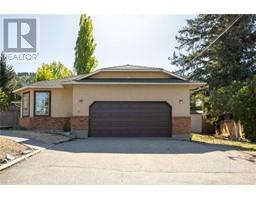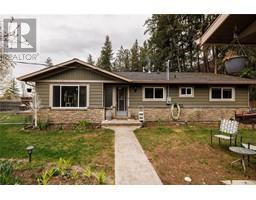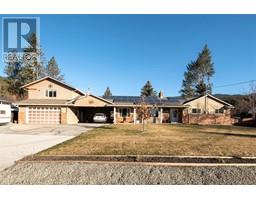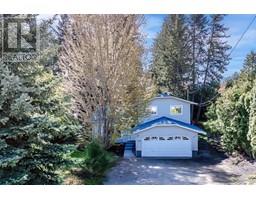3651 Dunbarton Road Glenrosa, West Kelowna, British Columbia, CA
Address: 3651 Dunbarton Road, West Kelowna, British Columbia
Summary Report Property
- MKT ID10304176
- Building TypeHouse
- Property TypeSingle Family
- StatusBuy
- Added4 weeks ago
- Bedrooms4
- Bathrooms2
- Area1822 sq. ft.
- DirectionNo Data
- Added On01 May 2024
Property Overview
Step into this spacious front entrance with vaulted ceilings! You will find a bright open concept kitchen, living and dining area anchored by a center piece island – perfect for family and friends to gather around and enjoy the Okanagan lifestyle. Enjoy a freshly resurfaced partially covered deck for barbeques and entertaining. There are 2 bedrooms on the main floor and 1 bath that offers an oval soaker tub & rain shower head. The lower floor offers a suite with separate entrance, shared laundry, plus an additional bedroom that can be used for the main floor. Perfect for the extended family or extra income!. This solid family home boasts a 0.21 ac flat backyard, with mountain and peekaboo lake views. It is fully fenced, has a fire pit & storage shed. A Single garage, plus wide driveway for lots of parking. Located in a family friendly neighborhood of Glenrosa, offering proximity to parks, and recreational activities. Walking distance to elementary and middle school. This home is vacant and waiting for a family to enjoy the recent upgrades such as new vinyl flooring on the main as well as stairs, resurfaced deck and fresh paint upstairs. This home is move in ready and quick possession is available. (id:51532)
Tags
| Property Summary |
|---|
| Building |
|---|
| Land |
|---|
| Level | Rooms | Dimensions |
|---|---|---|
| Basement | 3pc Bathroom | 5'0'' x 4'5'' |
| Lower level | Kitchen | 14'1'' x 11'1'' |
| Laundry room | 11'1'' x 11'5'' | |
| Bedroom | 13'7'' x 11'0'' | |
| Primary Bedroom | 17'10'' x 11'0'' | |
| Main level | Foyer | 8'8'' x 6'11'' |
| 4pc Bathroom | 8'10'' x 7'11'' | |
| Bedroom | 11'2'' x 8'10'' | |
| Primary Bedroom | 14'1'' x 10'6'' | |
| Dining room | 9'0'' x 8'7'' | |
| Kitchen | 11'2'' x 8'10'' | |
| Living room | 18'3'' x 13'11'' |
| Features | |||||
|---|---|---|---|---|---|
| Central island | See Remarks | Attached Garage(1) | |||
| Refrigerator | Dishwasher | Dryer | |||
| Range - Electric | Microwave | Washer | |||
| Central air conditioning | |||||












































