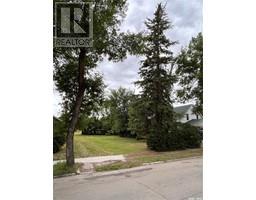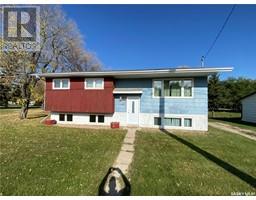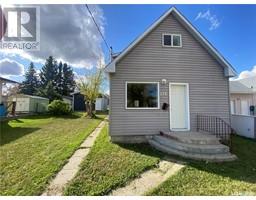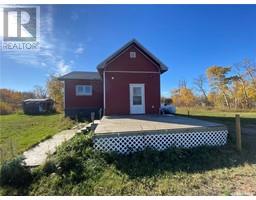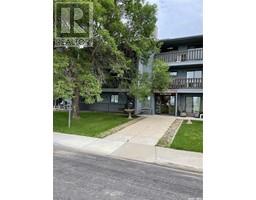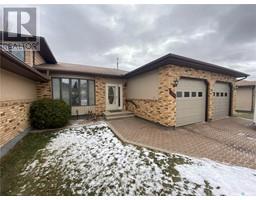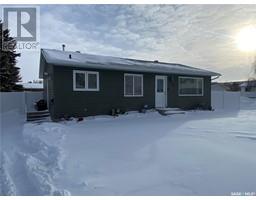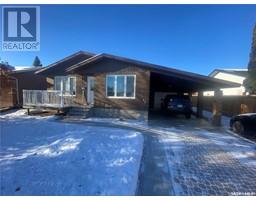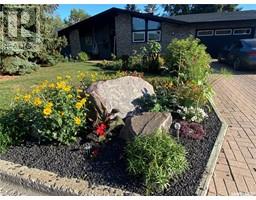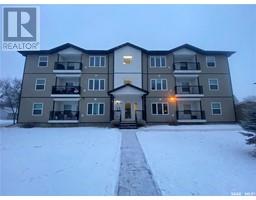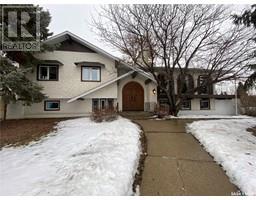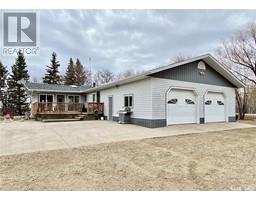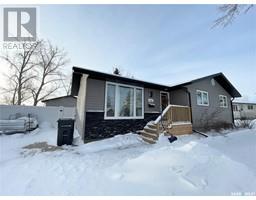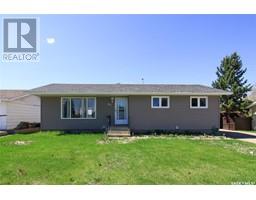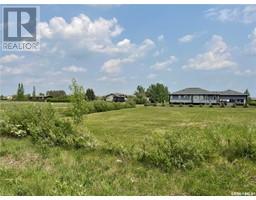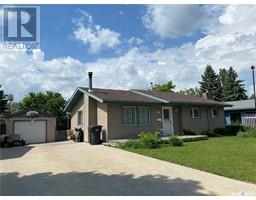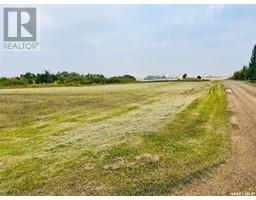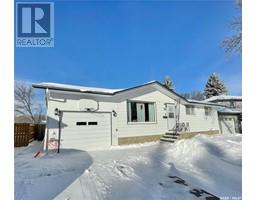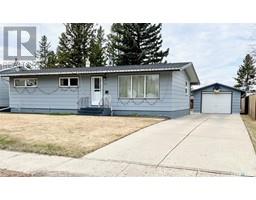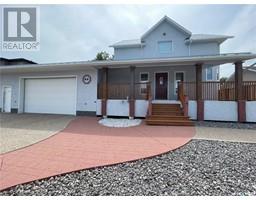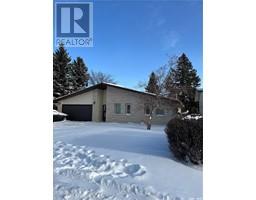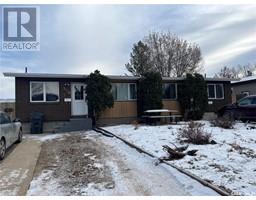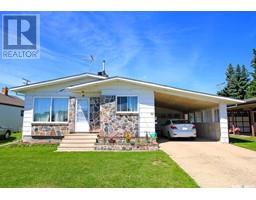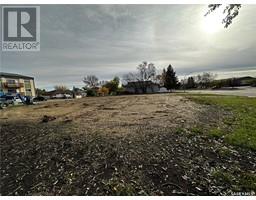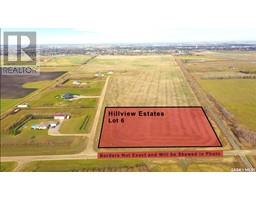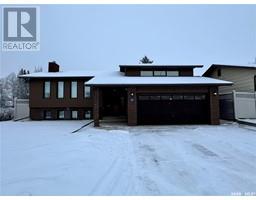304 333 Morrison DRIVE Weinmaster Park, Yorkton, Saskatchewan, CA
Address: 304 333 Morrison DRIVE, Yorkton, Saskatchewan
Summary Report Property
- MKT IDSK949749
- Building TypeApartment
- Property TypeSingle Family
- StatusBuy
- Added13 weeks ago
- Bedrooms2
- Bathrooms2
- Area1162 sq. ft.
- DirectionNo Data
- Added On29 Jan 2024
Property Overview
Welcome to Unit 304 at 333 Morrison Drive. This 1162 sq ft condo unit is in immaculate condition. This unit contains an open concept floor along with a sit-up island off the dining area. An abundance of cabinets and countertops provide great prep space in the kitchen along with the full line up of appliances including dishwasher and microwave hood fan. Off the kitchen your large dining area, which also can provide seating for large gatherings for those extra special occasions. The living room flows off the dining area and contains your balcony door to your balcony to relax and enjoy the BBQ season. The master bedroom boasts enormous space for king size furniture and contains a large walk-in closet along with a 3-piece ensuite. The secondary bedroom allows for queen size furniture or to host your office setup or craft/hobby room. An additional 4-piece washroom along with your large laundry area. Underground heated parking and a separate storage room in the parking garage area for your extra seasonal belongings. A bonus to this unit is some of the appliances are less than a year old including the laundry pair. Rechargeable blinds in the living room also a handy touch to open and let the natural light fill the condo. Condo fees are $412.00 per month and include water, heat, sewer, garbage, snow and lawncare, common insurance, building maintenance, and reserve fund contribution. Situated in the east end of the city next door to the Gloria Hayden center and shopping area in the city. Make the move today! (id:51532)
Tags
| Property Summary |
|---|
| Building |
|---|
| Level | Rooms | Dimensions |
|---|---|---|
| Main level | Kitchen | 9' x 13' |
| Living room | 16' x 12'6 | |
| Dining room | 8' x 11' | |
| Primary Bedroom | 11' x 15' | |
| 3pc Ensuite bath | 5'5 x 6'4 | |
| Bedroom | 14' x 9'6 | |
| 4pc Bathroom | 9'5 x 6'8 | |
| Laundry room | 7' x 6'9 |
| Features | |||||
|---|---|---|---|---|---|
| Elevator | Wheelchair access | Balcony | |||
| Other | Washer | Refrigerator | |||
| Dishwasher | Dryer | Microwave | |||
| Window Coverings | Garage door opener remote(s) | Stove | |||
| Central air conditioning | Exercise Centre | ||||
























