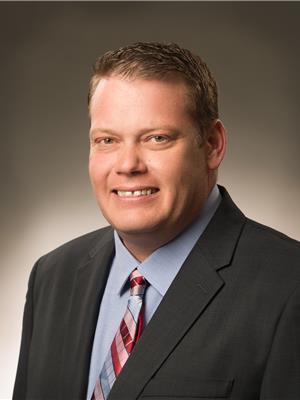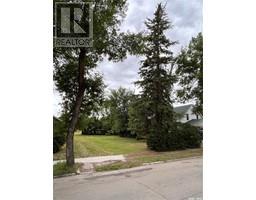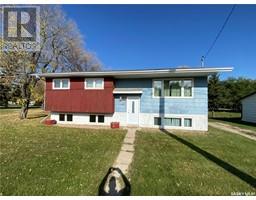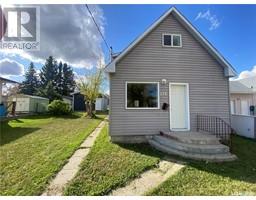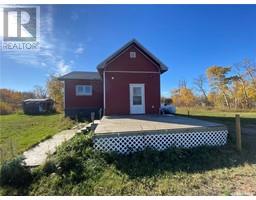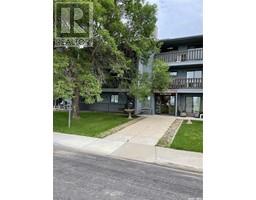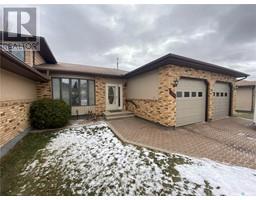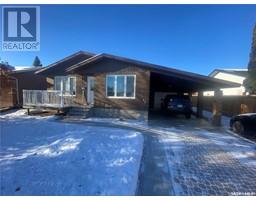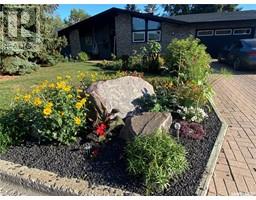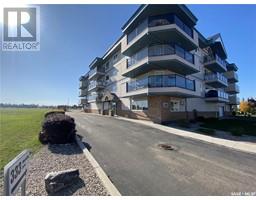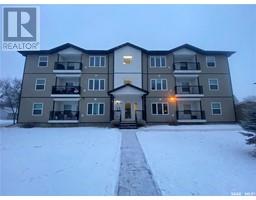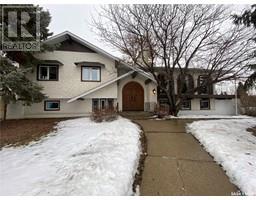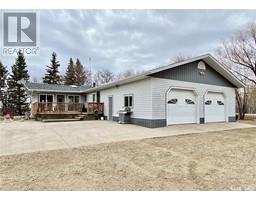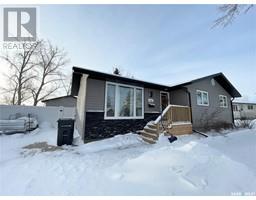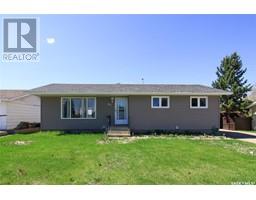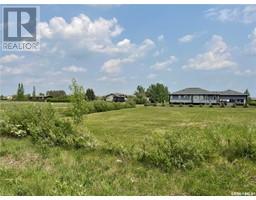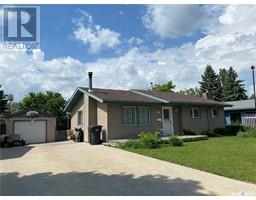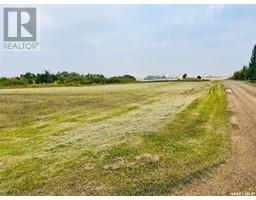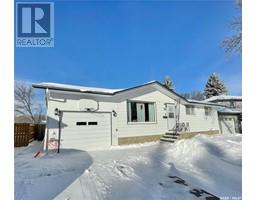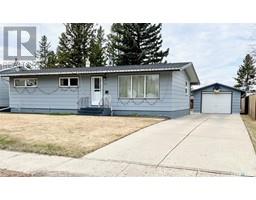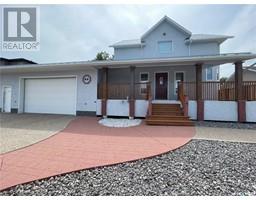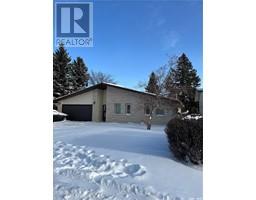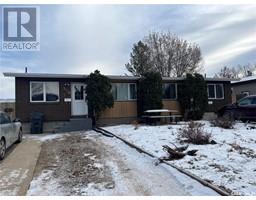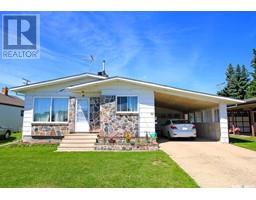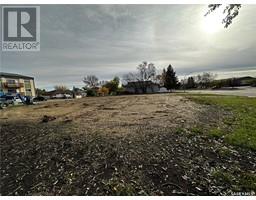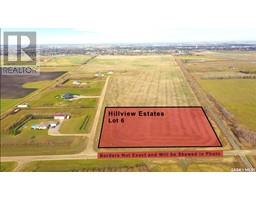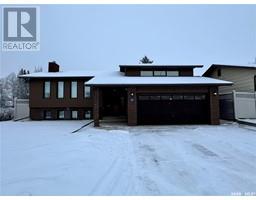47 McNeil CRESCENT Heritage Heights, Yorkton, Saskatchewan, CA
Address: 47 McNeil CRESCENT, Yorkton, Saskatchewan
Summary Report Property
- MKT IDSK956344
- Building TypeHouse
- Property TypeSingle Family
- StatusBuy
- Added14 weeks ago
- Bedrooms4
- Bathrooms2
- Area912 sq. ft.
- DirectionNo Data
- Added On19 Jan 2024
Property Overview
47 McNeil Cres located in the desirable Heritage Heights neighborhood is ready for your family. This bungalow features 3 bedrooms on the main floor along with a 4-piece main bath with tiled shower. The kitchen area offers ample cabinet and countertop space along with a good size dining area to host your family. The living room provides lots of space which flows directly off your dining room area. Downstairs the finished basement contains a good-sized rec room area to watch a big game or movie with the family. A 4th large bedroom for guests or the teenagers to enjoy. An extra den space for your office or craft room area. An additional 3-piece washroom along with a separate storage area and lastly your laundry in your utility area. All the big t=maintenance items are done including updated windows, furnace, water heater, water softener and just recently in 2023 the shingles, Central Air conditioning unit and new vinyl maintenance free fence. The home is very close to the outdoor park/ skating rink area and within a couple minute walk to the dual elementary school. A terrific opportunity for your family awaits, lets make the deal happen today! (id:51532)
Tags
| Property Summary |
|---|
| Building |
|---|
| Land |
|---|
| Level | Rooms | Dimensions |
|---|---|---|
| Basement | Other | 10'6 x 22' |
| Bedroom | 10'4 x 12'5 | |
| 3pc Bathroom | 5'5 x 7'8 | |
| Den | 7'1 x 10'8 | |
| Storage | 5'1 x 10'6 | |
| Utility room | 9'3 x 10'8 | |
| Main level | Kitchen | 11'5 x 11'9 |
| Dining room | 8' x 9'8 | |
| Living room | 11'6 x 18' | |
| Primary Bedroom | 9'6 x 11'2 | |
| Bedroom | 8' x 9'4 | |
| Bedroom | 8'1 x 10' | |
| 4pc Bathroom | 5' x 8' |
| Features | |||||
|---|---|---|---|---|---|
| Corner Site | Detached Garage | Parking Space(s)(4) | |||
| Washer | Refrigerator | Dishwasher | |||
| Dryer | Microwave | Window Coverings | |||
| Storage Shed | Stove | Central air conditioning | |||



























