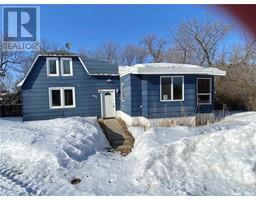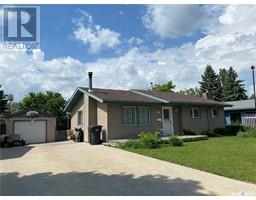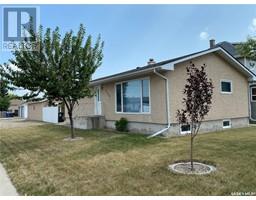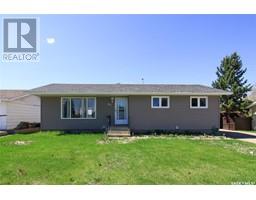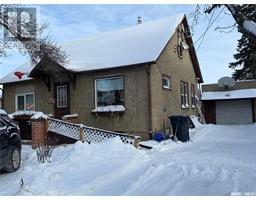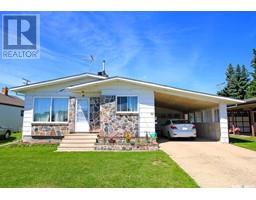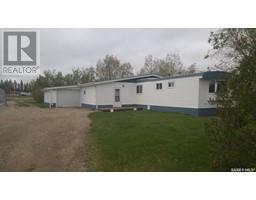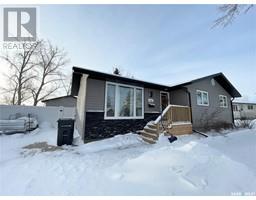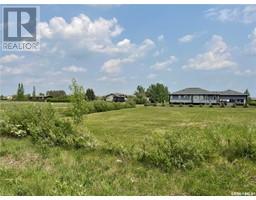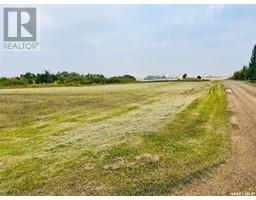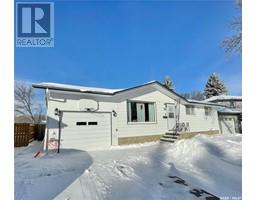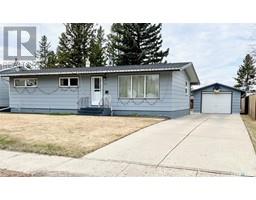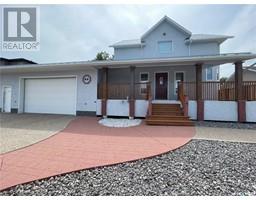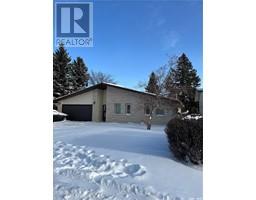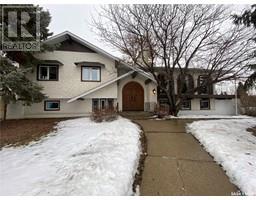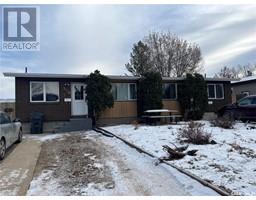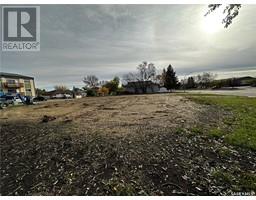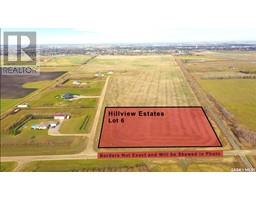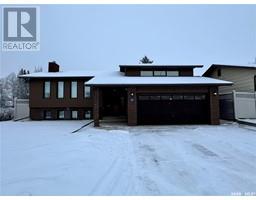295 Maple AVENUE N, Yorkton, Saskatchewan, CA
Address: 295 Maple AVENUE N, Yorkton, Saskatchewan
Summary Report Property
- MKT IDSK956164
- Building TypeHouse
- Property TypeSingle Family
- StatusBuy
- Added14 weeks ago
- Bedrooms4
- Bathrooms1
- Area1012 sq. ft.
- DirectionNo Data
- Added On17 Jan 2024
Property Overview
Charming , warm and cozy! Tons of natural light welcomes you as you step into this renovated property. The main floor offers 2 bedrooms , kitchen , living room and bathroom. The second floor offers space for 2 more bedrooms, den, office or playroom, craft room or that quiet time hide away. All Renovations have been done with quality materials and craftsmanship finishing. The kitchen is a chefs dream with plenty of counter space for prep work, kitchen cabinets of modern design, and large windows for the natural sunlight to pour in. The livingroom is large and cozy and will accommodate your lazy boy furniture to snuggle into after a long day. The bathroom has been renovated and offers a full tub for soaking in , and shower. Renovations to the home include, Furnace in 2016, water softner in 16, NEW water heater 23 , kitchen cabinets, appliances,flooring,shingles, siding, main door, windows in recent years, fencing 21. This cozy home is in ready for you to call home! Put 295 Maple on your must see list today! (id:51532)
Tags
| Property Summary |
|---|
| Building |
|---|
| Land |
|---|
| Level | Rooms | Dimensions |
|---|---|---|
| Second level | Bedroom | Measurements not available |
| Bedroom | Measurements not available | |
| Basement | Laundry room | Measurements not available |
| Main level | Kitchen | Measurements not available |
| Living room | Measurements not available | |
| Bedroom | Measurements not available | |
| Bedroom | Measurements not available | |
| 4pc Bathroom | 5 ft x 8 ft ,8 in |
| Features | |||||
|---|---|---|---|---|---|
| Treed | Corner Site | Rectangular | |||
| Paved driveway | Detached Garage | Parking Space(s)(3) | |||
| Washer | Refrigerator | Dishwasher | |||
| Dryer | Microwave | Window Coverings | |||
| Storage Shed | Stove | ||||
















