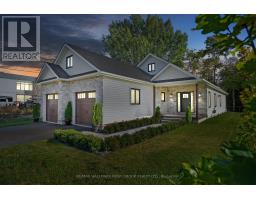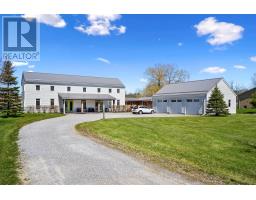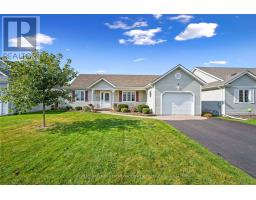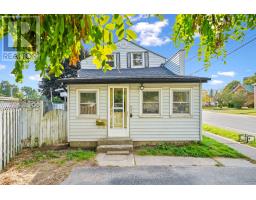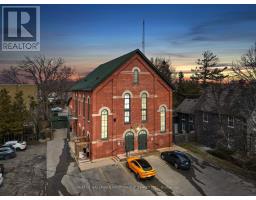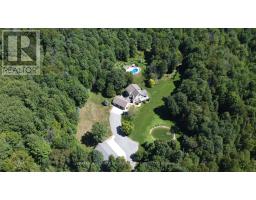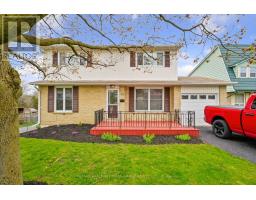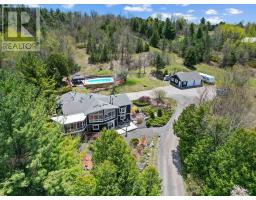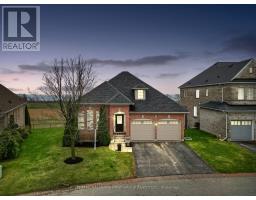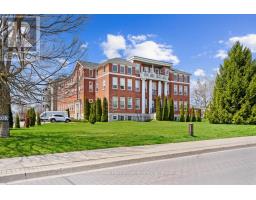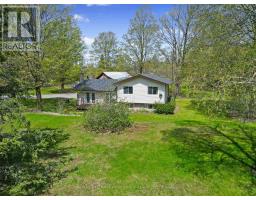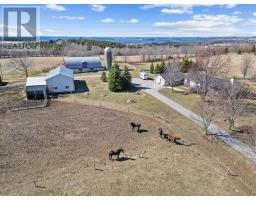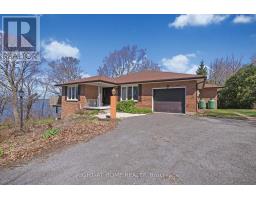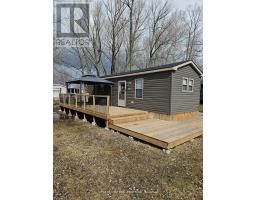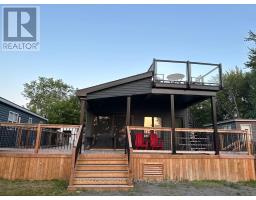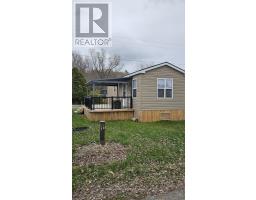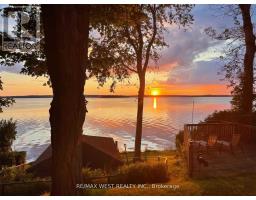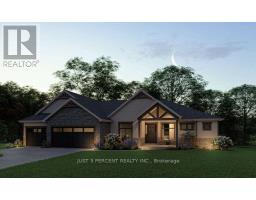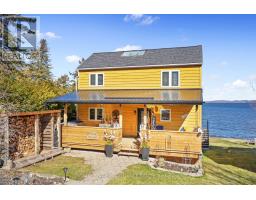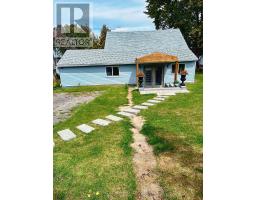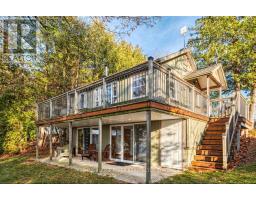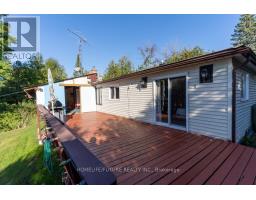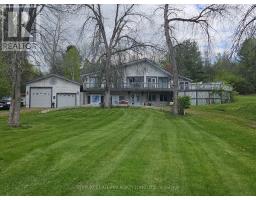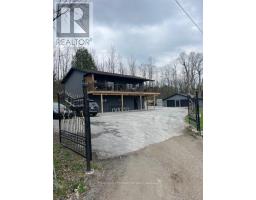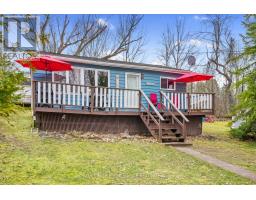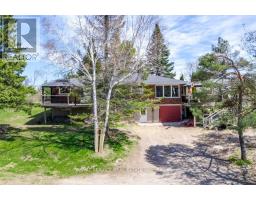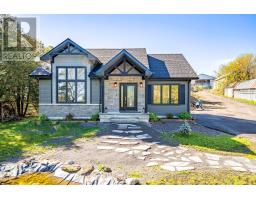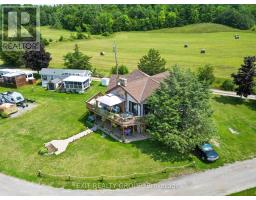177 CLITHEROE RD, Alnwick/Haldimand, Ontario, CA
Address: 177 CLITHEROE RD, Alnwick/Haldimand, Ontario
Summary Report Property
- MKT IDX8056762
- Building TypeHouse
- Property TypeSingle Family
- StatusBuy
- Added14 weeks ago
- Bedrooms5
- Bathrooms2
- Area0 sq. ft.
- DirectionNo Data
- Added On09 Feb 2024
Property Overview
Welcome to your dream family home nestled in the highly sought-after hamlet of Grafton boasting over an acre of private, tree-lined property. The inviting living room, illuminated by a large front window is complemented by warm toned flooring that adds to the cozy atmosphere. The open kitchen & dining area are perfect for family gatherings & entertaining guests, featuring ample cabinet & counter space, built-in appliances, & a convenient walkout to the deck, ideal for extending your living space. The main floor features 3 bedrooms, including a spacious primary retreat with a walk-in closet, & a full bathroom. Downstairs, discover the ultimate entertainment haven with a generously-sized rec room, perfect for a games area, & equipped with a built-in bar for effortless hosting. Additionally, a large office/den, 2 bedrooms, & bathroom provide versatility & ample space for all your needs.**** EXTRAS **** Immerse yourself in the tranquil surroundings & enjoy the large pool with a surrounding deck. Conveniently located just moments from amenities & with easy access to the 401, this home truly offers something for everyone. (id:51532)
Tags
| Property Summary |
|---|
| Building |
|---|
| Level | Rooms | Dimensions |
|---|---|---|
| Basement | Office | 4.57 m x 3.86 m |
| Bedroom 4 | 3.17 m x 3.44 m | |
| Bedroom 5 | 3.26 m x 3.44 m | |
| Bathroom | 2.46 m x 2.85 m | |
| Main level | Living room | 5.52 m x 4.53 m |
| Kitchen | 3.1 m x 3.55 m | |
| Dining room | 3.6 m x 3.65 m | |
| Primary Bedroom | 4.19 m x 3.85 m | |
| Bedroom 2 | 2.6 m x 3.1 m | |
| Bedroom 3 | 3.16 m x 3.1 m | |
| Recreational, Games room | 5.94 m x 3.84 m | |
| Bathroom | 2.48 m x 1.54 m |
| Features | |||||
|---|---|---|---|---|---|
| Level lot | Wooded area | Attached Garage | |||
| Central air conditioning | |||||







































