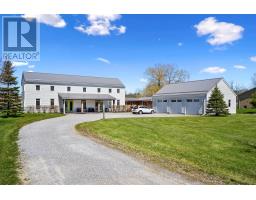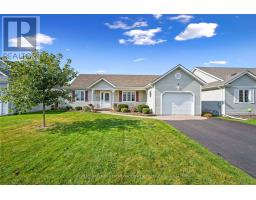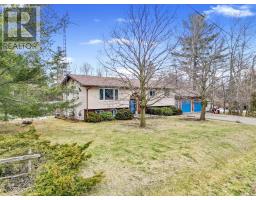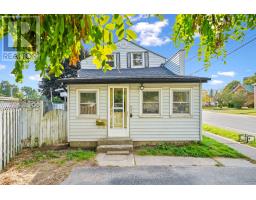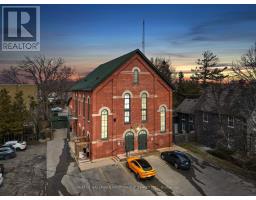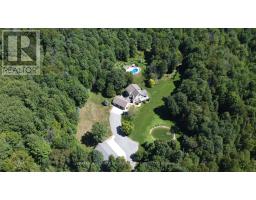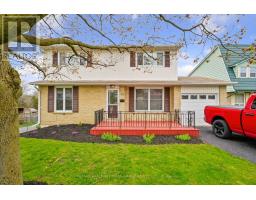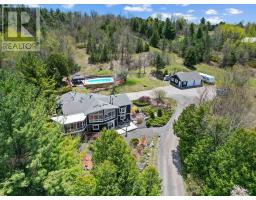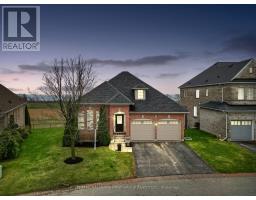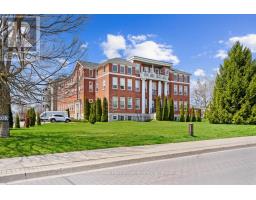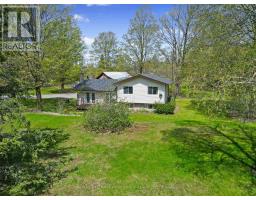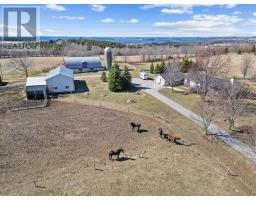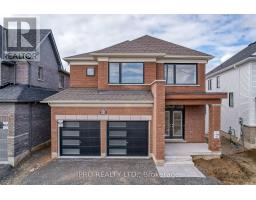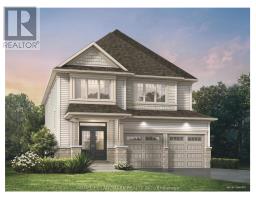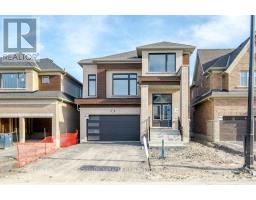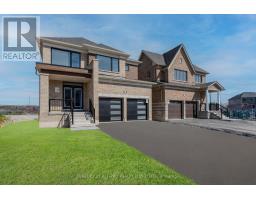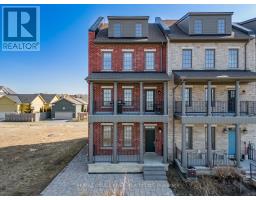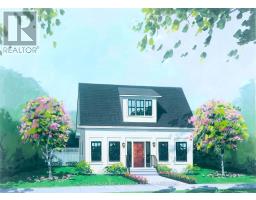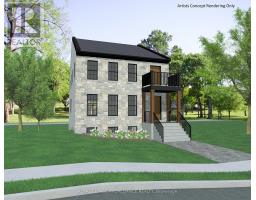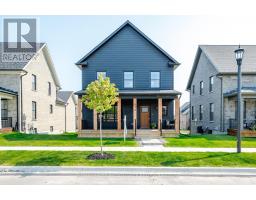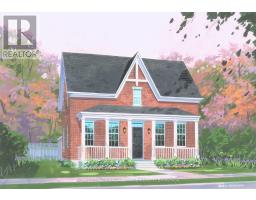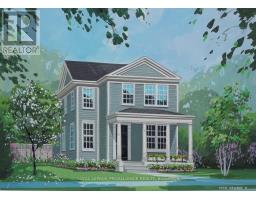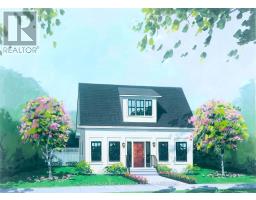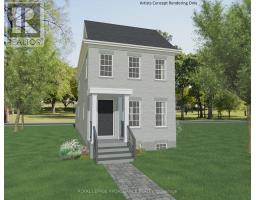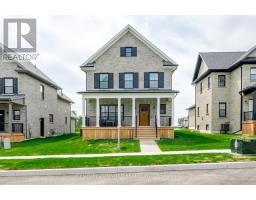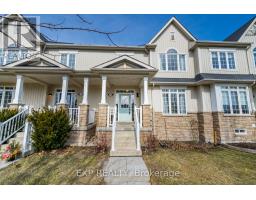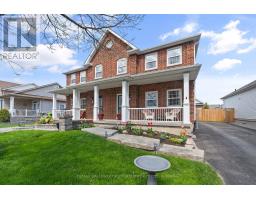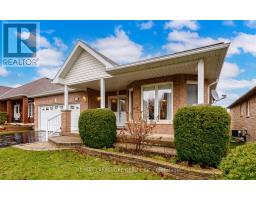283 CLYDE ST, Cobourg, Ontario, CA
Address: 283 CLYDE ST, Cobourg, Ontario
Summary Report Property
- MKT IDX8008330
- Building TypeHouse
- Property TypeSingle Family
- StatusBuy
- Added17 weeks ago
- Bedrooms3
- Bathrooms2
- Area0 sq. ft.
- DirectionNo Data
- Added On18 Jan 2024
Property Overview
Discover the stylish home you've been searching for in the heart of Cobourg, steps away from the breathtaking Lake Ontario. This new custom-built bungalow offers the epitome of modern living. You'll be captivated by the modern open interior boasting an airy cathedral ceiling that amplifies the sense of space & sophistication. The focal point is a natural gas fireplace with an exquisite stone surround, perfect for cosy evenings. The kitchen has been impeccably designed with contemporary cabinetry & lighting, along with built-in stainless steel appliances. An island with breakfast bar & convenient walkout to the backyard make it ideal for outdoor entertaining. The primary bedroom is a true retreat, featuring a peaked ceiling, walk-in closet with built-in organization, & spacious ensuite. 2 additional bedrooms & a full bathroom with a dual vanity provide ample space for the whole family. The finished laundry room connects seamlessly to the two-bay garage for added convenience.**** EXTRAS **** Situated in the desirable west end of Cobourg, just steps away from Peace Park, west beach board walk, & breathtaking Lake Ontario. Enjoy easy access to downtown amenities, the renowned Cobourg beach, & a convenient route to the 401. (id:51532)
Tags
| Property Summary |
|---|
| Building |
|---|
| Level | Rooms | Dimensions |
|---|---|---|
| Lower level | Bedroom 2 | 3.66 m x 3.96 m |
| Main level | Foyer | 1.55 m x 2.68 m |
| Kitchen | 4.45 m x 5.24 m | |
| Dining room | 6.2 m x 7.04 m | |
| Great room | 6.2 m x 7.04 m | |
| Primary Bedroom | 3.99 m x 5.21 m | |
| Bedroom 3 | 3.66 m x 4.05 m | |
| Laundry room | 3.6 m x 3.38 m |
| Features | |||||
|---|---|---|---|---|---|
| Cul-de-sac | Garage | Central air conditioning | |||




































