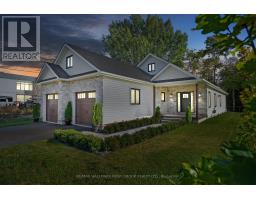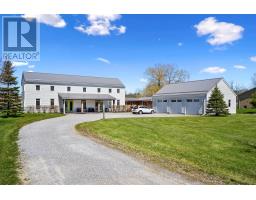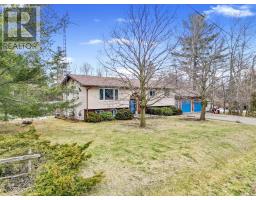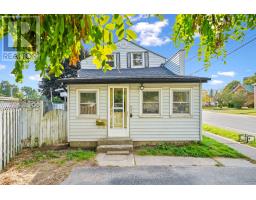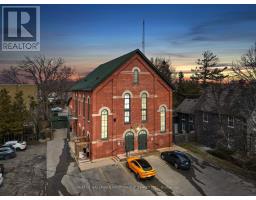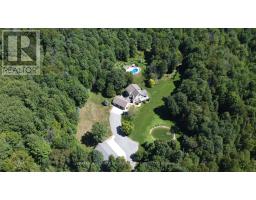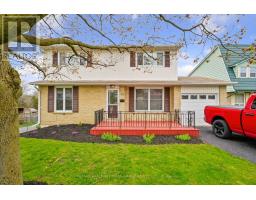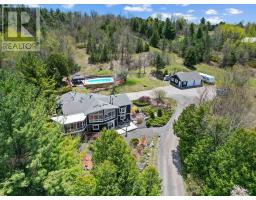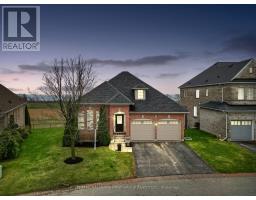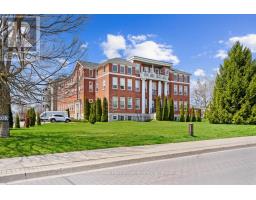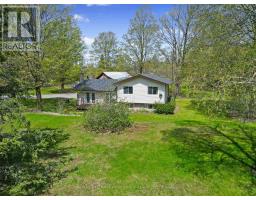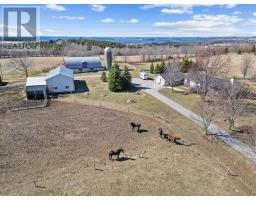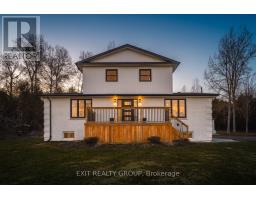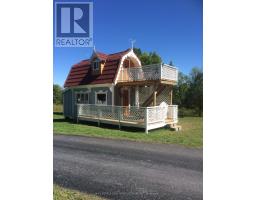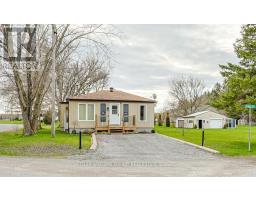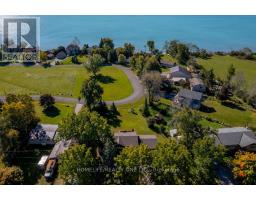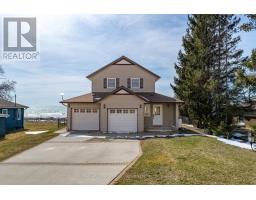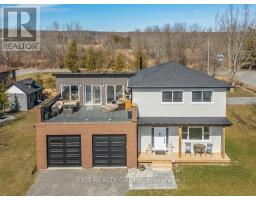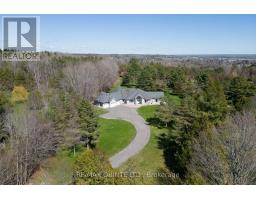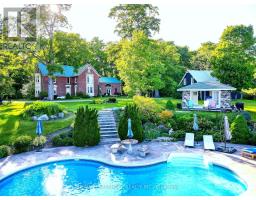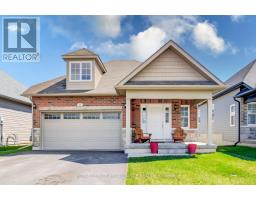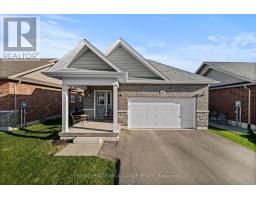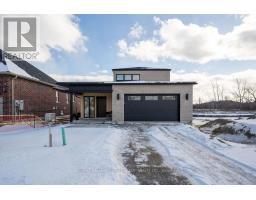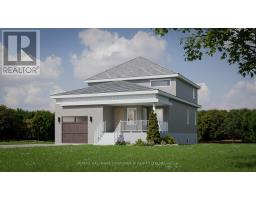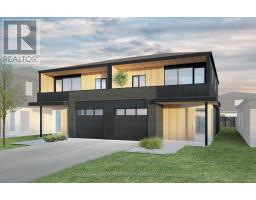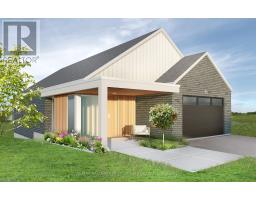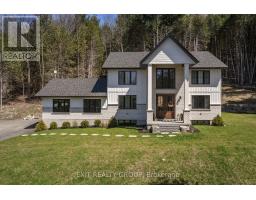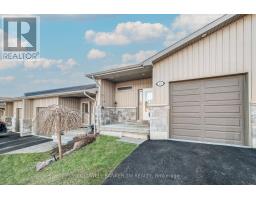79 MILLS RD, Brighton, Ontario, CA
Address: 79 MILLS RD, Brighton, Ontario
Summary Report Property
- MKT IDX8038288
- Building TypeHouse
- Property TypeSingle Family
- StatusBuy
- Added15 weeks ago
- Bedrooms2
- Bathrooms2
- Area0 sq. ft.
- DirectionNo Data
- Added On01 Feb 2024
Property Overview
Located in the beautiful lakeside adult lifestyle community of Brighton By The Bay, this carefree bungalow offers the best of one-level living. Welcome guests to a spacious front entry leading into the main living spaces. The kitchen provides ample storage and counter space, a moveable island and overlooks the dining room with a walk-out. The living room showcases wood flooring with an additional sitting area. The main floor features a primary suite with an ensuite bathroom, an extra guest bedroom, a full bathroom, and a laundry room. The outdoor living space offers a composite deck with an electric awning and mature landscaping with a lawn sprinkler system. Ideally located moments from Lake Ontario, close to amenities and in a walkable, friendly community!**** EXTRAS **** Enjoy all the perks of an active lifestyle with the Sandpiper Clubhouse! Exclusively for the residents of Brighton By the Bay, just $30 per month provides endless activities, movies, social events and more! (id:51532)
Tags
| Property Summary |
|---|
| Building |
|---|
| Level | Rooms | Dimensions |
|---|---|---|
| Basement | Other | 3.53 m x 3.11 m |
| Main level | Primary Bedroom | 3.5 m x 4.6 m |
| Bathroom | Measurements not available | |
| Living room | 4.16 m x 3.6 m | |
| Family room | 3.46 m x 3.55 m | |
| Dining room | 3.32 m x 2.79 m | |
| Kitchen | 4.35 m x 3.51 m | |
| Bedroom 2 | 3.32 m x 2.79 m | |
| Bathroom | 2.3 m x 1.88 m |
| Features | |||||
|---|---|---|---|---|---|
| Attached Garage | Central air conditioning | ||||






































