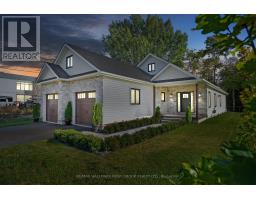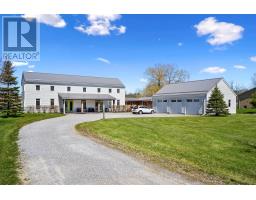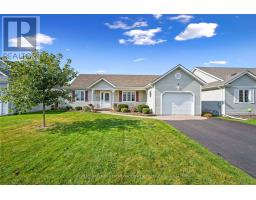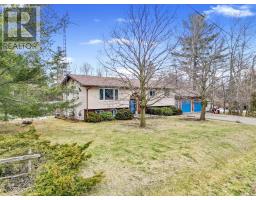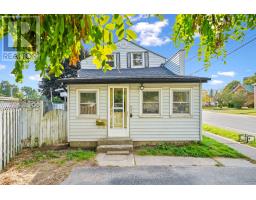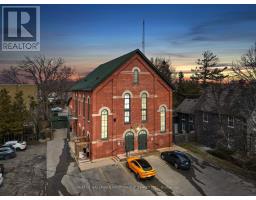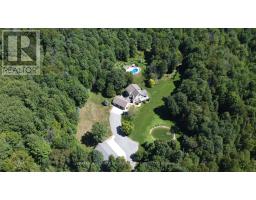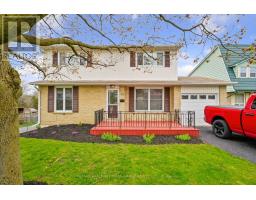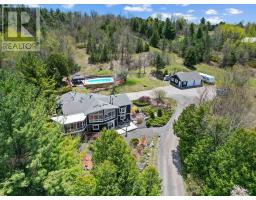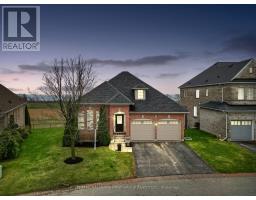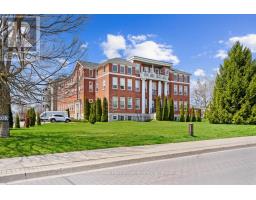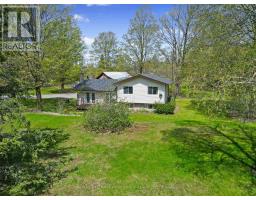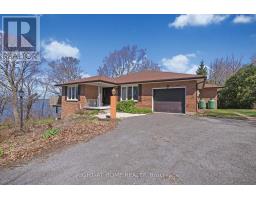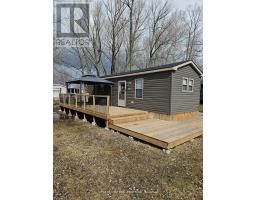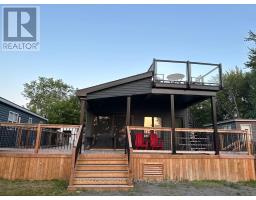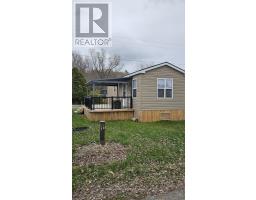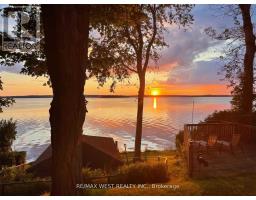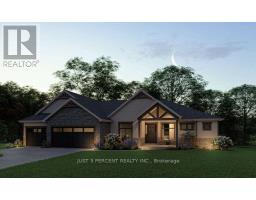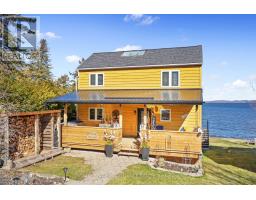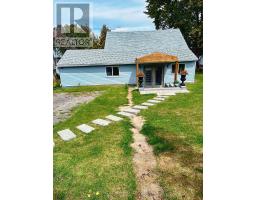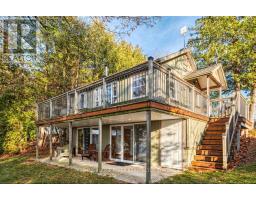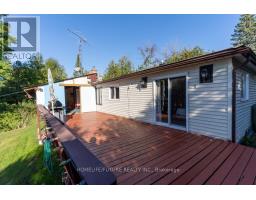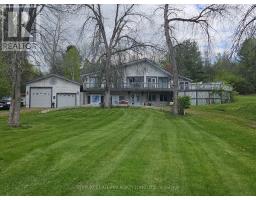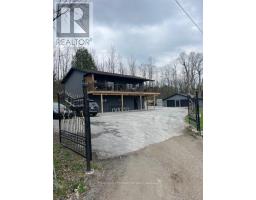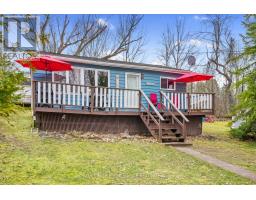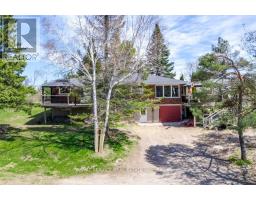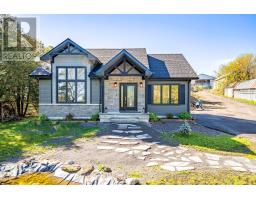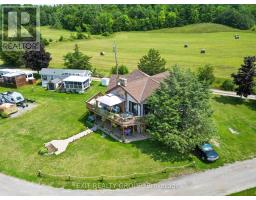88 HIGHLAND RD, Alnwick/Haldimand, Ontario, CA
Address: 88 HIGHLAND RD, Alnwick/Haldimand, Ontario
Summary Report Property
- MKT IDX8125856
- Building TypeHouse
- Property TypeSingle Family
- StatusBuy
- Added1 weeks ago
- Bedrooms4
- Bathrooms3
- Area0 sq. ft.
- DirectionNo Data
- Added On08 May 2024
Property Overview
Nestled just moments from Rice Lake, this expansive property spans over 10 acres. It boasts a stunning elevated home with panoramic views, a horse barn, paddocks, & outbuildings. Step inside the modern sanctuary with an open floor plan. The inviting living spaces have large windows to showcase the breathtaking vistas, warm wood flooring & cozy fireplace. Indulge your inner chef in the gourmet kitchen, complete with integrated appliances, breakfast bar, ample cabinetry, & a spacious island. The main floor primary suite offers a peaceful sanctuary with a walkout, generous closet space, & ensuite bathroom. An additional guest bedroom & full bathroom provide comfort & convenience. Downstairs, a welcoming rec room awaits, boasting a fireplace with a rustic beam mantle, along with two well-appointed bedrooms, bathroom, & a laundry room with ample storage. Outside, entertain guests on the spacious deck with a pergola or relax on the observation deck, soaking in the stunning lake views. (id:51532)
Tags
| Property Summary |
|---|
| Building |
|---|
| Level | Rooms | Dimensions |
|---|---|---|
| Basement | Family room | 6.51 m x 3.96 m |
| Bedroom | 4.77 m x 2.91 m | |
| Bedroom | 4.99 m x 4.05 m | |
| Main level | Kitchen | 4.09 m x 5.17 m |
| Living room | 5.11 m x 6.96 m | |
| Dining room | 4.09 m x 7.12 m | |
| Primary Bedroom | 4.25 m x 4.03 m | |
| Bedroom | 2.62 m x 2.93 m |
| Features | |||||
|---|---|---|---|---|---|
| Rolling | Conservation/green belt | Attached Garage | |||
| Central air conditioning | |||||









































