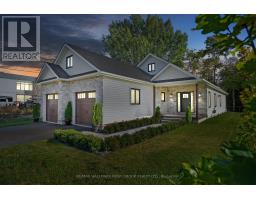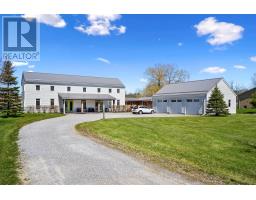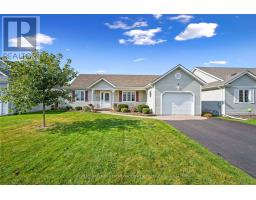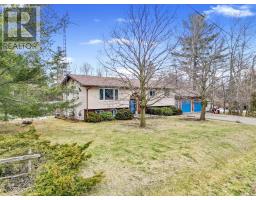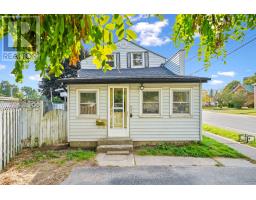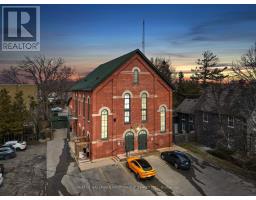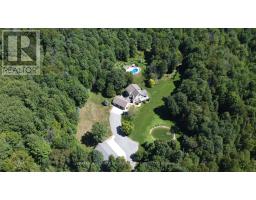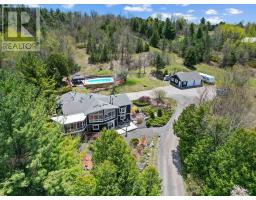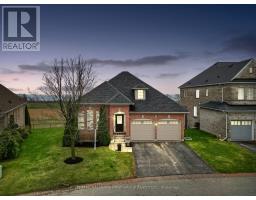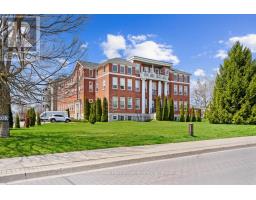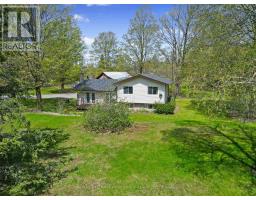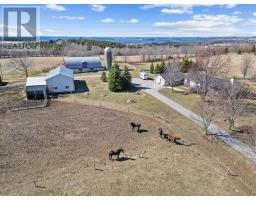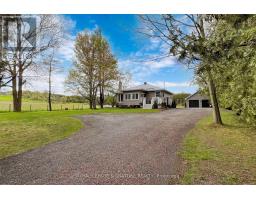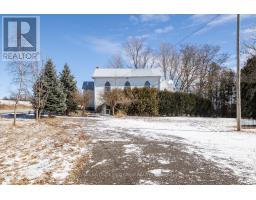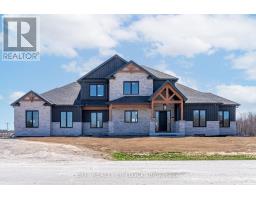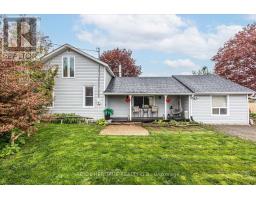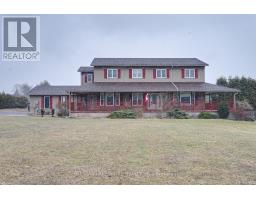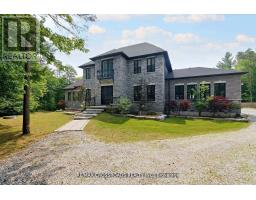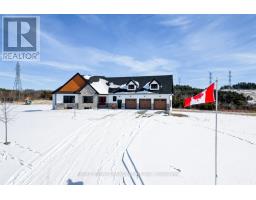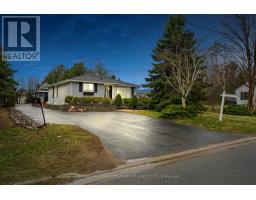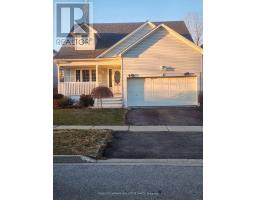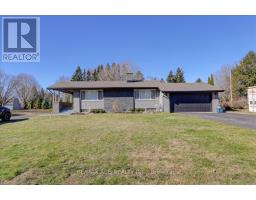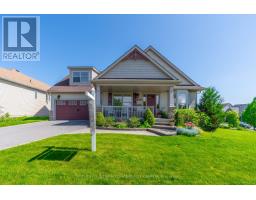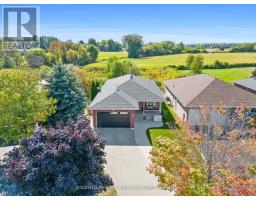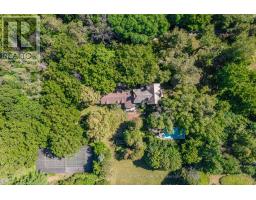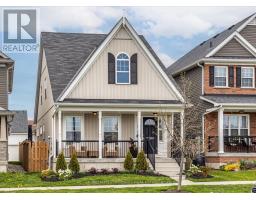73 PEACOCK BLVD, Port Hope, Ontario, CA
Address: 73 PEACOCK BLVD, Port Hope, Ontario
Summary Report Property
- MKT IDX8297730
- Building TypeHouse
- Property TypeSingle Family
- StatusBuy
- Added2 weeks ago
- Bedrooms4
- Bathrooms3
- Area0 sq. ft.
- DirectionNo Data
- Added On02 May 2024
Property Overview
Nestled in the heart of Port Hope and backing onto a creek, this charmingly renovated home is tailor-made for family living. Boasting four bedrooms and a walkout basement with in-law potential, it seamlessly combines comfort with functionality. Step inside to discover a welcoming open-concept living and dining area adorned with recessed lighting, crown moulding, and sleek flooring throughout. The modern eat-in kitchen is a culinary haven, featuring a stylish tile backsplash, under-mounted sink, stainless steel appliances, and a convenient breakfast bar. Adjacent is a cozy, informal dining space, perfect for relaxed family meals or casual gatherings. The layout is completed with a convenient main-floor bathroom. Upstairs, four generously sized bedrooms await, accompanied by a pristine full bathroom. The recently updated basement offers additional living space, including a bright rec room with a striking wood-clad feature wall, recessed lighting, and a wet bar. An office area with a walkout and a full bathroom add further convenience. Outside, the delights continue with an expansive second-level deck offering breathtaking views of the tranquil creek and open fields. A covered patio and fully fenced backyard provide ample space for outdoor enjoyment and relaxation. Conveniently located near amenities and with easy access to the 401, this spacious abode offers the perfect blend of comfort, style, and convenience for every member of the family. **** EXTRAS **** Recently Updated: Kitchen, Main Floor Flooring, Basement, & Added Basement Bathroom (id:51532)
Tags
| Property Summary |
|---|
| Building |
|---|
| Level | Rooms | Dimensions |
|---|---|---|
| Second level | Primary Bedroom | 4.11 m x 3.66 m |
| Bedroom 2 | 3.47 m x 3.46 m | |
| Bedroom 3 | 2.16 m x 4.05 m | |
| Third level | Bedroom 4 | 8.68 m x 7.49 m |
| Basement | Recreational, Games room | 7.38 m x 3.23 m |
| Main level | Living room | 3.48 m x 5.46 m |
| Kitchen | 4.05 m x 3.65 m | |
| Dining room | 3.73 m x 3.02 m | |
| Eating area | 3.47 m x 2.01 m |
| Features | |||||
|---|---|---|---|---|---|
| Attached Garage | Walk out | Central air conditioning | |||









































